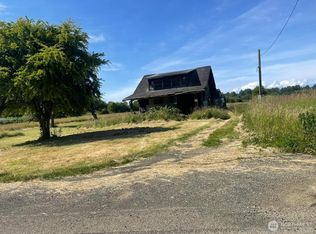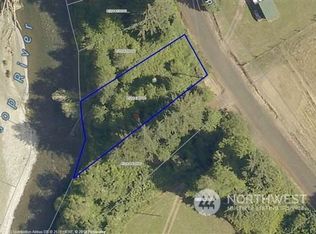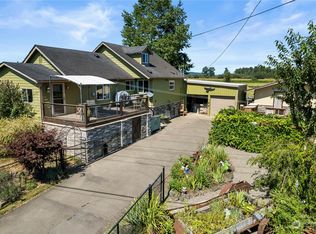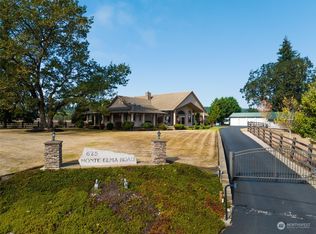Sold
Listed by:
Robert McFadden,
RE/MAX Advantage,
Quinn McFadden,
RE/MAX Advantage
Bought with: Van Dorm Realty, Inc
$205,000
709 Monte-Elma Road, Montesano, WA 98563
3beds
1,728sqft
Single Family Residence
Built in 1924
9.9 Acres Lot
$245,000 Zestimate®
$119/sqft
$2,099 Estimated rent
Home value
$245,000
$233,000 - $257,000
$2,099/mo
Zestimate® history
Loading...
Owner options
Explore your selling options
What's special
Rediscover the timeless charm and potential of this approximatley 10 acre homestead. Built in 1924, this 1,728 sq. ft. single-family home blends historic character with endless potential. Located in the serene Brady/Satsop area, it offers a peaceful retreat just minutes from downtown Montesano. Tons of potential surrounded by expansive lush acreage and close to local amenities. With top-rated schools in the Montesano School District nearby, it’s a perfect fit for investors. Don’t miss this opportunity.
Zillow last checked: 8 hours ago
Listing updated: September 26, 2025 at 04:04am
Listed by:
Robert McFadden,
RE/MAX Advantage,
Quinn McFadden,
RE/MAX Advantage
Bought with:
Nathaniel Dickison, 21028731
Van Dorm Realty, Inc
Source: NWMLS,MLS#: 2384899
Facts & features
Interior
Bedrooms & bathrooms
- Bedrooms: 3
- Bathrooms: 1
- Full bathrooms: 1
- Main level bathrooms: 1
- Main level bedrooms: 3
Primary bedroom
- Level: Main
Bedroom
- Level: Main
Bedroom
- Level: Main
Bathroom full
- Level: Main
Dining room
- Level: Main
Entry hall
- Level: Main
Kitchen without eating space
- Level: Main
Living room
- Level: Main
Heating
- Fireplace, Stove/Free Standing, Pellet, Propane
Cooling
- None
Appliances
- Included: Dryer(s), Refrigerator(s), Stove(s)/Range(s), Washer(s), Water Heater: Electric
Features
- Dining Room
- Flooring: Vinyl, Carpet
- Basement: None
- Number of fireplaces: 1
- Fireplace features: Pellet Stove, Main Level: 1, Fireplace
Interior area
- Total structure area: 1,728
- Total interior livable area: 1,728 sqft
Property
Parking
- Parking features: Driveway, RV Parking
Features
- Levels: Two
- Stories: 2
- Entry location: Main
- Patio & porch: Dining Room, Fireplace, Water Heater
- Has view: Yes
- View description: Territorial
Lot
- Size: 9.90 Acres
- Features: Paved, Fenced-Fully, Outbuildings, Propane, RV Parking
- Topography: Equestrian,Level
- Residential vegetation: Fruit Trees, Garden Space, Pasture
Details
- Parcel number: 180736420020
- Special conditions: Standard
- Other equipment: Leased Equipment: None
Construction
Type & style
- Home type: SingleFamily
- Property subtype: Single Family Residence
Materials
- Wood Siding
- Foundation: Poured Concrete
- Roof: Metal,See Remarks
Condition
- Year built: 1924
Utilities & green energy
- Electric: Company: Grays Harbor PUD
- Sewer: Septic Tank, Company: Septic
- Water: Individual Well, Company: Well
- Utilities for property: Dish
Community & neighborhood
Location
- Region: Elma
- Subdivision: Satsop
Other
Other facts
- Listing terms: Cash Out
- Cumulative days on market: 64 days
Price history
| Date | Event | Price |
|---|---|---|
| 8/26/2025 | Sold | $205,000-19.6%$119/sqft |
Source: | ||
| 8/2/2025 | Pending sale | $255,000$148/sqft |
Source: | ||
| 6/24/2025 | Price change | $255,000-10.2%$148/sqft |
Source: | ||
| 6/18/2025 | Price change | $284,000-5.3%$164/sqft |
Source: | ||
| 5/30/2025 | Listed for sale | $299,999+56.7%$174/sqft |
Source: | ||
Public tax history
| Year | Property taxes | Tax assessment |
|---|---|---|
| 2024 | $2,480 +32% | $224,955 +29.4% |
| 2023 | $1,879 +4% | $173,862 |
| 2022 | $1,806 -7.3% | $173,862 +10.3% |
Find assessor info on the county website
Neighborhood: 98563
Nearby schools
GreatSchools rating
- NABeacon Avenue Elementary SchoolGrades: PK-2Distance: 4.1 mi
- 6/10Montesano Jr-Sr High SchoolGrades: 7-12Distance: 4.8 mi
- 6/10Simpson Avenue Elementary SchoolGrades: 3-6Distance: 5.2 mi

Get pre-qualified for a loan
At Zillow Home Loans, we can pre-qualify you in as little as 5 minutes with no impact to your credit score.An equal housing lender. NMLS #10287.



