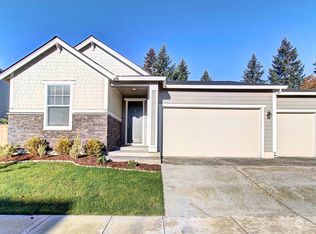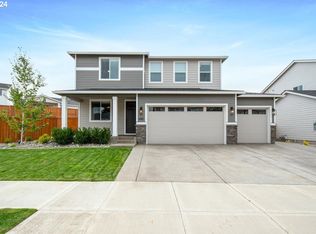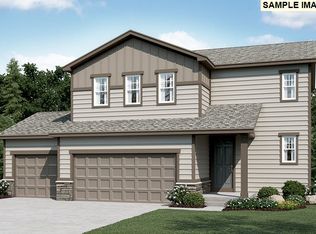Sold
$705,000
709 N Kemper Loop, Ridgefield, WA 98642
4beds
2,462sqft
Residential, Single Family Residence
Built in 2022
0.26 Acres Lot
$698,200 Zestimate®
$286/sqft
$3,134 Estimated rent
Home value
$698,200
$663,000 - $740,000
$3,134/mo
Zestimate® history
Loading...
Owner options
Explore your selling options
What's special
Located in a highly desirable, sought-after community, this beautifully maintained home sits on a premium greenbelt lot—offering unmatched peace and privacy. The double patio runs the full length of the home and includes a covered area with a gas hookup—perfect for year-round outdoor enjoyment & entertainment. Inside, you’ll love the expansive kitchen with a huge island that serves as the heart of the home, ideal for gathering with friends and family. A main-level bedroom and full bath provide excellent flexibility for guests or multigenerational living. Luxury vinyl plank flooring flows throughout the open floor plan. The insulated 3-car garage adds both comfort and functionality. A rare opportunity in a hot neighborhood — This home truly checks all the boxes—space, style, and location. Don’t miss out!
Zillow last checked: 8 hours ago
Listing updated: September 05, 2025 at 08:24am
Listed by:
Jaysiah Ferguson 360-687-3131,
Keller Williams Realty Portland Central,
Sandra King 360-936-6808,
Keller Williams Realty Portland Central
Bought with:
Rebecca Hackworth, 77616
eXp Realty LLC
Source: RMLS (OR),MLS#: 497445951
Facts & features
Interior
Bedrooms & bathrooms
- Bedrooms: 4
- Bathrooms: 3
- Full bathrooms: 3
- Main level bathrooms: 1
Primary bedroom
- Level: Upper
- Area: 182
- Dimensions: 13 x 14
Bedroom 2
- Level: Upper
- Area: 121
- Dimensions: 11 x 11
Bedroom 3
- Level: Upper
- Area: 110
- Dimensions: 10 x 11
Bedroom 4
- Level: Main
- Area: 99
- Dimensions: 9 x 11
Dining room
- Level: Main
- Area: 126
- Dimensions: 14 x 9
Kitchen
- Features: Dishwasher, Gas Appliances, Island, Microwave, Free Standing Range, Free Standing Refrigerator, Plumbed For Ice Maker, Quartz
- Level: Main
- Area: 210
- Width: 15
Living room
- Features: Fireplace
- Level: Main
- Area: 266
- Dimensions: 19 x 14
Heating
- Heat Pump, Fireplace(s)
Cooling
- Heat Pump
Appliances
- Included: Dishwasher, Disposal, Free-Standing Gas Range, Gas Appliances, Microwave, Plumbed For Ice Maker, Free-Standing Range, Free-Standing Refrigerator, Electric Water Heater, Gas Water Heater
- Laundry: Laundry Room
Features
- High Ceilings, Quartz, Kitchen Island, Pantry
- Windows: Double Pane Windows
- Basement: Crawl Space
- Number of fireplaces: 1
- Fireplace features: Gas
Interior area
- Total structure area: 2,462
- Total interior livable area: 2,462 sqft
Property
Parking
- Total spaces: 3
- Parking features: Driveway, On Street, Garage Door Opener, Attached
- Attached garage spaces: 3
- Has uncovered spaces: Yes
Accessibility
- Accessibility features: Main Floor Bedroom Bath, Accessibility
Features
- Levels: Two
- Stories: 2
- Patio & porch: Covered Patio
- Exterior features: Gas Hookup, Yard
- Fencing: Fenced
Lot
- Size: 0.26 Acres
- Features: Greenbelt, SqFt 10000 to 14999
Details
- Additional structures: GasHookup
- Parcel number: 986057526
Construction
Type & style
- Home type: SingleFamily
- Property subtype: Residential, Single Family Residence
Materials
- Cement Siding
- Roof: Composition
Condition
- Resale
- New construction: No
- Year built: 2022
Utilities & green energy
- Gas: Gas Hookup, Gas
- Sewer: Public Sewer
- Water: Public
- Utilities for property: Cable Connected
Community & neighborhood
Location
- Region: Ridgefield
- Subdivision: Kemper Loop
HOA & financial
HOA
- Has HOA: Yes
- HOA fee: $55 monthly
- Amenities included: Commons, Management
Other
Other facts
- Listing terms: Cash,Conventional,FHA,VA Loan
- Road surface type: Paved
Price history
| Date | Event | Price |
|---|---|---|
| 9/4/2025 | Sold | $705,000+4.4%$286/sqft |
Source: | ||
| 7/31/2025 | Pending sale | $675,000$274/sqft |
Source: | ||
| 7/27/2025 | Listed for sale | $675,000+37.8%$274/sqft |
Source: | ||
| 1/6/2025 | Sold | $490,000-29.9%$199/sqft |
Source: Public Record Report a problem | ||
| 7/15/2024 | Listing removed | -- |
Source: Zillow Rentals Report a problem | ||
Public tax history
| Year | Property taxes | Tax assessment |
|---|---|---|
| 2024 | $5,857 +5.7% | $661,256 -0.8% |
| 2023 | $5,543 +357.1% | $666,840 +11.9% |
| 2022 | $1,212 | $595,903 +358.4% |
Find assessor info on the county website
Neighborhood: 98642
Nearby schools
GreatSchools rating
- 8/10Union Ridge Elementary SchoolGrades: K-4Distance: 1.2 mi
- 6/10View Ridge Middle SchoolGrades: 7-8Distance: 2.1 mi
- 7/10Ridgefield High SchoolGrades: 9-12Distance: 1.7 mi
Schools provided by the listing agent
- Elementary: Union Ridge
- Middle: View Ridge
- High: Ridgefield
Source: RMLS (OR). This data may not be complete. We recommend contacting the local school district to confirm school assignments for this home.
Get a cash offer in 3 minutes
Find out how much your home could sell for in as little as 3 minutes with a no-obligation cash offer.
Estimated market value
$698,200


