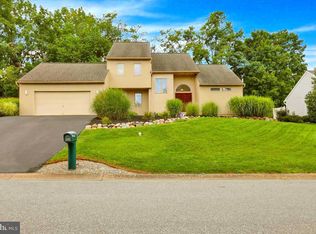Step Inside this Bright, Open, West Hempfield Home, a Short Distance from Route 30 and Shopping. Imagine How You Will Utilize the Inviting Foyer with Your Personal Touch as You Greet Guests. Wander into the Sunshine=Filled Family Room with Large Windows, Vaulted Ceiling, Two (2) Sliding Doors, Leading to the Deck, Propane Fireplace. Formal Dining Room Has Two (2) Floor-to-Ceiling Windows and Crown Molding. Next, the Natural Flow Will Lead you to the Entertaining Center of the House - the Kitchen with Granite Tops. Gather Around the Large Center Island to Discuss the Topics of the Day. Off the Kitchen is Access to The Laundry Room, Garage and Private Office or Could be Used as a Bedroom. Upstairs Hosts the Large Primary Suite with Walk-in Closet, Tile Shower and Jacuzzi Tub along with Two (2) Other Bedrooms, A Full Bath and a View to the Family Room Below. Lower Level is Usable for Additional Space. Outside Entrance. Imagine Sitting Out Back on the Private, Peaceful Deck Listening to the Trickling Water from the Pond Fountain While Viewing the Landscaping Surroundings the Lot has to Offer. Please Click on the Camera Icon to View All Photos, Walk Through Video and the Full 360 Degree Virtual Tour. Use your VR HEADSET to Take a Virtual Reality Tour of this home via the Kuula 360 Degree Spherical Tour link.
This property is off market, which means it's not currently listed for sale or rent on Zillow. This may be different from what's available on other websites or public sources.
