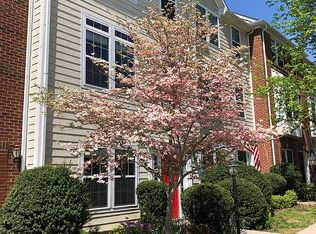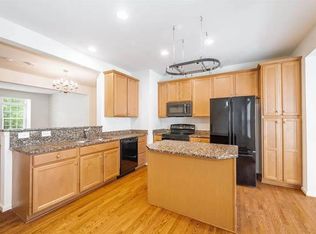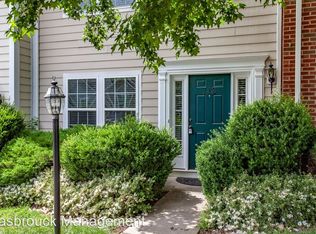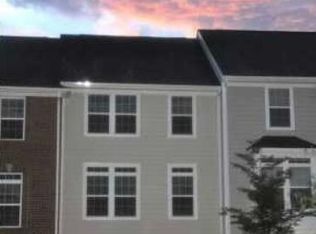Closed
$480,000
709 Rainier Rd, Charlottesville, VA 22903
4beds
2,400sqft
Townhouse
Built in 2009
2,178 Square Feet Lot
$512,400 Zestimate®
$200/sqft
$2,814 Estimated rent
Home value
$512,400
$441,000 - $594,000
$2,814/mo
Zestimate® history
Loading...
Owner options
Explore your selling options
What's special
Cherry Hill is an ideal location in popular Fry's Spring neighborhood, just 1.6 miles from UVA hospital! Also close to UVA Grounds, Downtown Charlottesville, Wegmans Shopping Center and I64 entrance. Convenient city bus stop at entrance to the neighborhood. Four bedrooms and three full bathrooms on three levels. Entrance level features bonus room, bedroom/office, full bath, laundry, and exterior door onto the cozy fenced rear courtyard and detached 2-car garage. Main living level offers an open floor plan with family room, dining space, spacious eat-in kitchen, and a "bump out" sunroom opening onto rear deck. Top floor features a primary bedroom w/ en suite bath and two additional bedrooms & hall bath. Freshly painted interior and new carpet. Low maintenance brick exterior.
Zillow last checked: 8 hours ago
Listing updated: July 24, 2025 at 09:21pm
Listed by:
PEG GILLILAND 434-242-1470,
CHARLOTTESVILLE SOLUTIONS
Bought with:
NONMLSAGENT NONMLSAGENT
NONMLSOFFICE
Source: CAAR,MLS#: 657993 Originating MLS: Charlottesville Area Association of Realtors
Originating MLS: Charlottesville Area Association of Realtors
Facts & features
Interior
Bedrooms & bathrooms
- Bedrooms: 4
- Bathrooms: 3
- Full bathrooms: 3
- Main level bathrooms: 1
- Main level bedrooms: 1
Primary bedroom
- Level: Third
Bedroom
- Level: Third
Bedroom
- Level: First
Primary bathroom
- Level: Third
Bathroom
- Level: Third
Bathroom
- Level: First
Bonus room
- Level: First
Breakfast room nook
- Level: Second
Dining room
- Level: Second
Family room
- Level: Second
Foyer
- Level: First
Kitchen
- Level: Second
Laundry
- Level: First
Heating
- Natural Gas
Cooling
- Central Air
Appliances
- Included: Dryer, Washer
Features
- Entrance Foyer
- Flooring: Carpet, Hardwood, Linoleum, Vinyl
- Basement: Exterior Entry,Finished,Heated,Interior Entry,Walk-Out Access
- Common walls with other units/homes: 2+ Common Walls
Interior area
- Total structure area: 2,800
- Total interior livable area: 2,400 sqft
- Finished area above ground: 2,400
- Finished area below ground: 0
Property
Parking
- Total spaces: 2
- Parking features: Detached, Electricity, Garage, Off Street, Garage Faces Rear, On Street
- Garage spaces: 2
- Has uncovered spaces: Yes
Features
- Levels: Three Or More
- Stories: 3
- Patio & porch: Deck, Patio
- Pool features: None
Lot
- Size: 2,178 sqft
Details
- Parcel number: 22A002670
- Zoning description: Residential Corridor
Construction
Type & style
- Home type: Townhouse
- Property subtype: Townhouse
- Attached to another structure: Yes
Materials
- Brick, Stick Built, Wood Siding
- Foundation: Slab
- Roof: Architectural
Condition
- New construction: No
- Year built: 2009
Utilities & green energy
- Electric: Underground
- Sewer: Public Sewer
- Water: Public
- Utilities for property: Cable Available, Fiber Optic Available, Natural Gas Available
Community & neighborhood
Location
- Region: Charlottesville
- Subdivision: CHERRY HILL
HOA & financial
HOA
- Has HOA: Yes
- HOA fee: $703 annually
- Amenities included: None
- Services included: Common Area Maintenance
Price history
| Date | Event | Price |
|---|---|---|
| 1/9/2025 | Sold | $480,000-3%$200/sqft |
Source: | ||
| 11/25/2024 | Pending sale | $495,000$206/sqft |
Source: | ||
| 10/18/2024 | Listed for sale | $495,000+84.5%$206/sqft |
Source: | ||
| 4/1/2009 | Sold | $268,240$112/sqft |
Source: Agent Provided Report a problem | ||
Public tax history
| Year | Property taxes | Tax assessment |
|---|---|---|
| 2024 | $4,346 +5% | $437,600 +2.9% |
| 2023 | $4,139 +117.2% | $425,100 +7.1% |
| 2022 | $1,905 -43.7% | $396,900 +11.4% |
Find assessor info on the county website
Neighborhood: Johnson Village
Nearby schools
GreatSchools rating
- 5/10Johnson Elementary SchoolGrades: PK-4Distance: 0.2 mi
- 3/10Buford Middle SchoolGrades: 7-8Distance: 0.7 mi
- 5/10Charlottesville High SchoolGrades: 9-12Distance: 2.8 mi
Schools provided by the listing agent
- Elementary: Johnson (Charlottesville)
- Middle: Walker & Buford
- High: Charlottesville
Source: CAAR. This data may not be complete. We recommend contacting the local school district to confirm school assignments for this home.

Get pre-qualified for a loan
At Zillow Home Loans, we can pre-qualify you in as little as 5 minutes with no impact to your credit score.An equal housing lender. NMLS #10287.
Sell for more on Zillow
Get a free Zillow Showcase℠ listing and you could sell for .
$512,400
2% more+ $10,248
With Zillow Showcase(estimated)
$522,648


