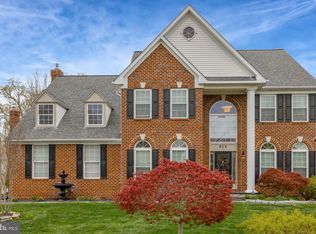Sold for $845,767
$845,767
709 Randi Dr SE, Leesburg, VA 20175
4beds
2,860sqft
Single Family Residence
Built in 1995
9,583 Square Feet Lot
$903,000 Zestimate®
$296/sqft
$3,921 Estimated rent
Home value
$903,000
$858,000 - $948,000
$3,921/mo
Zestimate® history
Loading...
Owner options
Explore your selling options
What's special
Leesburg location ! Welcome home to this spacious beautiful, newly updated home with wrap around porch , located in sought-after Kincaid Forest. Minutes from downtown Leesburg, Dulles Airport, commuters' lots/routes, shopping and restaurants! Walk/bike to the W&OD Trail! Three finished levels, 4 Bedrooms, 3.5 Baths. Enjoy the nicely landscaped yard from the large covered front porch, Main level has luxury plank floors. Gourmet kitchen with granite countertops, custom subway backsplash ., gas cooktop and double electric ovens. Spacious formal living and dining rooms. Large family room with wood burning fireplace ! Upstairs you will find the huge primary bedroom suite with vaulted ceilings, updated spa-like bathroom and oversized walk-in closet. Three other spacious bedrooms and large hall bath complete the upper level. The lower-level walk-up has a nice rec area, Theatre room and full bath. Walk-up to stamped concrete patio. Enjoy the seasons ion your deck with stairs that lead to the backyard. ,2018 - new roof, all new energy efficient windows. MOVE in Ready ! . Community has outdoor pool, walking paths, playgrounds and athletic courts. Town of Leesburg conducts snow removal, trash/recycling & yard waste pick-up.!
Zillow last checked: 8 hours ago
Listing updated: December 22, 2025 at 03:08pm
Listed by:
Maureen Dabkowski 540-729-0894,
Coldwell Banker Realty
Bought with:
Erin Mendenhall, 0225103377
CENTURY 21 New Millennium
Source: Bright MLS,MLS#: VALO2047382
Facts & features
Interior
Bedrooms & bathrooms
- Bedrooms: 4
- Bathrooms: 4
- Full bathrooms: 3
- 1/2 bathrooms: 1
- Main level bathrooms: 1
Basement
- Area: 804
Heating
- Forced Air, Natural Gas
Cooling
- Central Air, Ceiling Fan(s), Electric
Appliances
- Included: Down Draft, Dishwasher, Disposal, Dryer, Exhaust Fan, Extra Refrigerator/Freezer, Ice Maker, Double Oven, Oven, Refrigerator, Washer, Gas Water Heater
Features
- Breakfast Area, Ceiling Fan(s), Combination Kitchen/Dining, Combination Kitchen/Living, Chair Railings, Family Room Off Kitchen, Formal/Separate Dining Room
- Basement: Full,Exterior Entry,Walk-Out Access
- Number of fireplaces: 1
Interior area
- Total structure area: 2,860
- Total interior livable area: 2,860 sqft
- Finished area above ground: 2,056
- Finished area below ground: 804
Property
Parking
- Total spaces: 2
- Parking features: Garage Door Opener, Garage Faces Front, Attached
- Attached garage spaces: 2
Accessibility
- Accessibility features: None
Features
- Levels: Three
- Stories: 3
- Exterior features: Sidewalks, Sport Court, Street Lights
- Pool features: Community
Lot
- Size: 9,583 sqft
- Features: Backs to Trees, Landscaped
Details
- Additional structures: Above Grade, Below Grade
- Parcel number: 190193635000
- Zoning: RESIDENTIAL
- Special conditions: Standard
Construction
Type & style
- Home type: SingleFamily
- Architectural style: Victorian
- Property subtype: Single Family Residence
Materials
- Vinyl Siding
- Foundation: Concrete Perimeter
- Roof: Architectural Shingle
Condition
- Excellent
- New construction: No
- Year built: 1995
- Major remodel year: 2023
Details
- Builder model: Bradbury II
Utilities & green energy
- Electric: 200+ Amp Service
- Sewer: Public Sewer
- Water: Public
- Utilities for property: Natural Gas Available, Cable Available, Electricity Available, Sewer Available, Water Available
Community & neighborhood
Location
- Region: Leesburg
- Subdivision: Kincaid Forest
HOA & financial
HOA
- Has HOA: Yes
- HOA fee: $76 monthly
- Association name: HTTPS://WWW.KINCAIDFOREST.ORG/
Other
Other facts
- Listing agreement: Exclusive Right To Sell
- Ownership: Fee Simple
Price history
| Date | Event | Price |
|---|---|---|
| 5/19/2023 | Sold | $845,767+6.4%$296/sqft |
Source: | ||
| 4/17/2023 | Pending sale | $795,000$278/sqft |
Source: | ||
| 4/14/2023 | Listed for sale | $795,000+109.8%$278/sqft |
Source: | ||
| 6/26/2003 | Sold | $379,000+71.5%$133/sqft |
Source: Public Record Report a problem | ||
| 12/17/1998 | Sold | $221,000+7%$77/sqft |
Source: Public Record Report a problem | ||
Public tax history
| Year | Property taxes | Tax assessment |
|---|---|---|
| 2025 | $6,785 +0.2% | $842,910 +7.6% |
| 2024 | $6,774 +12.4% | $783,080 +13.7% |
| 2023 | $6,026 +0.7% | $688,690 +2.4% |
Find assessor info on the county website
Neighborhood: 20175
Nearby schools
GreatSchools rating
- 4/10Cool Spring Elementary SchoolGrades: PK-5Distance: 0.5 mi
- 5/10Harper Park Middle SchoolGrades: 6-8Distance: 1.1 mi
- 6/10Heritage High SchoolGrades: PK-12Distance: 1.6 mi
Schools provided by the listing agent
- Elementary: Cool Spring
- Middle: Harper Park
- High: Heritage
- District: Loudoun County Public Schools
Source: Bright MLS. This data may not be complete. We recommend contacting the local school district to confirm school assignments for this home.
Get a cash offer in 3 minutes
Find out how much your home could sell for in as little as 3 minutes with a no-obligation cash offer.
Estimated market value
$903,000
