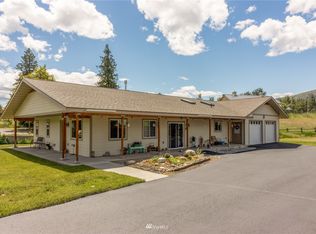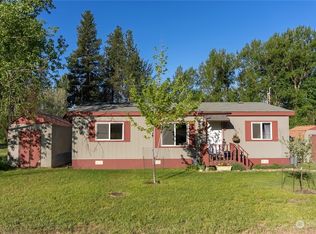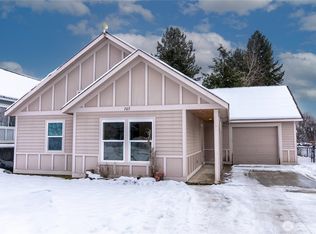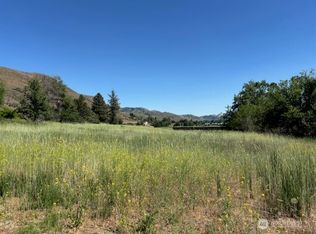Sold
Listed by:
Valerie Kardonsky,
Blue Sky Real Estate, LLC
Bought with: Mountain to River Realty LLC
$450,000
709 Riverside Street, Winthrop, WA 98862
3beds
1,323sqft
Manufactured On Land
Built in 1997
8,498.56 Square Feet Lot
$-- Zestimate®
$340/sqft
$1,257 Estimated rent
Home value
Not available
Estimated sales range
Not available
$1,257/mo
Zestimate® history
Loading...
Owner options
Explore your selling options
What's special
In-town Riverside paradise. 50' low bank Methow River access! Walk to town, cinema and more. Float to Twisp! Hop on your bike and hit the trails. Easy winter access too. Meticulously updated 1997 Goldenwest manufactured home. New floors and paint thru-out. Oversize living area, eat-in kitchen, primary bedroom with ensuite full bath. 2 beds at opposite end for added privacy. Watch and listen to the river flow-by from the back deck. Entry deck provides shade for new raised garden beds. Large, level yard for fun and games. Unfinished basement provides tons of storage. Stay cool with central AC + efficient forced air heat. Fulton Ditch shares keep water bills low. A great spot to call home and perfect outpost for your outdoor adventures!
Zillow last checked: 8 hours ago
Listing updated: June 13, 2024 at 07:18am
Listed by:
Valerie Kardonsky,
Blue Sky Real Estate, LLC
Bought with:
Ina Clark, 26854
Mountain to River Realty LLC
Source: NWMLS,MLS#: 2217099
Facts & features
Interior
Bedrooms & bathrooms
- Bedrooms: 3
- Bathrooms: 2
- Full bathrooms: 2
- Main level bathrooms: 2
- Main level bedrooms: 3
Primary bedroom
- Level: Main
Bedroom
- Level: Main
Bedroom
- Level: Main
Bathroom full
- Level: Main
Bathroom full
- Level: Main
Dining room
- Level: Main
Entry hall
- Level: Main
Kitchen with eating space
- Level: Main
Living room
- Level: Main
Utility room
- Level: Main
Heating
- Forced Air
Cooling
- Central Air
Appliances
- Included: Dishwashers_, Dryer(s), Refrigerators_, StovesRanges_, Washer(s), Dishwasher(s), Refrigerator(s), Stove(s)/Range(s), Water Heater: Electric
Features
- Bath Off Primary, Ceiling Fan(s), Dining Room
- Flooring: Vinyl Plank
- Basement: Unfinished
- Has fireplace: No
Interior area
- Total structure area: 1,323
- Total interior livable area: 1,323 sqft
Property
Parking
- Parking features: Off Street
Features
- Levels: One
- Stories: 1
- Entry location: Main
- Patio & porch: Bath Off Primary, Ceiling Fan(s), Dining Room, Jetted Tub, Water Heater
- Spa features: Bath
- Has view: Yes
- View description: River, Territorial
- Has water view: Yes
- Water view: River
- Waterfront features: Bank-Low, River Access
- Frontage length: Waterfront Ft: 50' Lowbank Riverfro
Lot
- Size: 8,498 sqft
- Features: Paved, Deck, Irrigation
- Topography: Level
- Residential vegetation: Fruit Trees, Garden Space
Details
- Parcel number: 2820110301
- Zoning description: Jurisdiction: City
- Special conditions: Standard
Construction
Type & style
- Home type: MobileManufactured
- Property subtype: Manufactured On Land
Materials
- Metal/Vinyl
- Foundation: Poured Concrete
- Roof: Composition
Condition
- Year built: 1997
Utilities & green energy
- Electric: Company: OCEC - Ok Co Elec Co
- Sewer: Sewer Connected, Company: Town of Winthrop
- Water: Public, Company: Town of Winthrop
Community & neighborhood
Location
- Region: Winthrop
- Subdivision: Winthrop
Other
Other facts
- Body type: Double Wide
- Listing terms: Cash Out,Conventional,FHA
- Cumulative days on market: 347 days
Price history
| Date | Event | Price |
|---|---|---|
| 6/12/2024 | Sold | $450,000-5.3%$340/sqft |
Source: | ||
| 4/24/2024 | Pending sale | $475,000$359/sqft |
Source: | ||
| 4/23/2024 | Listed for sale | $475,000+115.9%$359/sqft |
Source: | ||
| 12/29/2017 | Sold | $220,000-7.6%$166/sqft |
Source: | ||
| 12/20/2017 | Pending sale | $238,000$180/sqft |
Source: Coldwell Banker Winthrop Realty #1162173 Report a problem | ||
Public tax history
| Year | Property taxes | Tax assessment |
|---|---|---|
| 2024 | $656 +3.8% | $78,500 |
| 2023 | $633 -6.4% | $78,500 +14.6% |
| 2022 | $676 -10.5% | $68,500 |
Find assessor info on the county website
Neighborhood: 98862
Nearby schools
GreatSchools rating
- 5/10Methow Valley Elementary SchoolGrades: PK-5Distance: 2.1 mi
- 8/10Liberty Bell Jr Sr High SchoolGrades: 6-12Distance: 2.1 mi
Schools provided by the listing agent
- Elementary: Methow Vly Elem
- Middle: Liberty Bell Jnr Snr
- High: Liberty Bell Jnr Snr
Source: NWMLS. This data may not be complete. We recommend contacting the local school district to confirm school assignments for this home.



