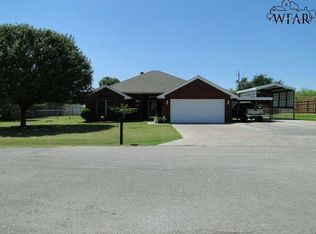Enclosed & Glassed in patio is not included in GLA. Home backs up to park and has a beautiful view. Home is great for family and has so much potential. Isolated Master with walk in closets closets in bath, separate shower and tub. Separate utility. Attic storage available w/pull down stairs in garage and over 4th bedroom or 2nd living area.. Property to be sold as is, all offers will be considered. Lots of reasons to buy this home!
This property is off market, which means it's not currently listed for sale or rent on Zillow. This may be different from what's available on other websites or public sources.
