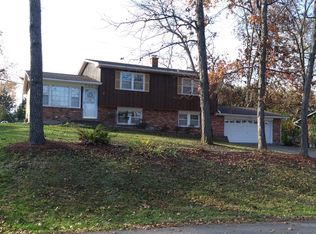Sold
Street View
Price Unknown
709 Seymour Rd, Columbia, MO 65203
4beds
2,225sqft
Single Family Residence
Built in ----
-- sqft lot
$312,800 Zestimate®
$--/sqft
$2,281 Estimated rent
Home value
$312,800
$288,000 - $341,000
$2,281/mo
Zestimate® history
Loading...
Owner options
Explore your selling options
What's special
This beautiful split level sits in Rockingham subdivision. It offers 4 bedrooms, 2.5 baths and an attached 2 car garage. Take advantage of the move in condition with new siding, windows, light fixtures, doors, soffits, fascia and gutters with gutter guards, & new appliances. Tankless water heater is included. Open concept with granite counter tops, stainless steel appliances, and updated custom cabinets. Main level includes master bedroom with a completely remodeled bath, & laundry room. This home has a gorgeous four seasons sun room with a large fenced backyard. Truly one of a kind. Come see this one today.
Zillow last checked: 8 hours ago
Listing updated: July 02, 2025 at 06:57am
Listed by:
Sean Moore 573-424-7420,
REMAX Boone Realty 573-442-6121,
Shelby Brandt 573-645-3464,
REMAX Boone Realty
Bought with:
Brooke Sydenstricker McCarty, 2003015126
Weichert, Realtors - First Tier
Source: CBORMLS,MLS#: 423471
Facts & features
Interior
Bedrooms & bathrooms
- Bedrooms: 4
- Bathrooms: 3
- Full bathrooms: 2
- 1/2 bathrooms: 1
Full bathroom
- Level: Lower
Full bathroom
- Level: Upper
Half bathroom
- Level: Upper
Heating
- Forced Air, Electric, Natural Gas
Cooling
- Central Electric
Features
- High Speed Internet, Eat-in Kitchen, Kit/Din Combo, Kitchen/Family Combo, Cabinets-Custom Blt, Granite Counters, Kitchen Island
- Flooring: Wood, Tile, Vinyl
- Has basement: Yes
- Has fireplace: Yes
- Fireplace features: Living Room
Interior area
- Total structure area: 2,225
- Total interior livable area: 2,225 sqft
- Finished area below ground: 700
Property
Parking
- Total spaces: 2
- Parking features: Attached, Paved
- Attached garage spaces: 2
Features
- Levels: Split Level
- Patio & porch: Back, Covered
- Fencing: Back Yard,Full,Privacy,Wood
Lot
- Dimensions: 105.50 × 109.40
- Features: Level, Curbs and Gutters
Details
- Parcel number: 165080005104.00 01
Construction
Type & style
- Home type: SingleFamily
- Property subtype: Single Family Residence
Materials
- Foundation: Concrete Perimeter
Utilities & green energy
- Electric: City
- Gas: Gas-Natural
- Sewer: City
- Water: Public
- Utilities for property: Natural Gas Connected, Trash-City
Community & neighborhood
Location
- Region: Columbia
- Subdivision: Rockingham Pl
Other
Other facts
- Road surface type: Paved
Price history
| Date | Event | Price |
|---|---|---|
| 12/12/2024 | Sold | -- |
Source: | ||
| 11/4/2024 | Listed for sale | $300,000+5.3%$135/sqft |
Source: | ||
| 10/31/2023 | Sold | -- |
Source: Agent Provided Report a problem | ||
| 9/11/2023 | Listed for sale | $284,900-0.7%$128/sqft |
Source: | ||
| 8/14/2023 | Listing removed | -- |
Source: | ||
Public tax history
| Year | Property taxes | Tax assessment |
|---|---|---|
| 2025 | -- | $33,554 +14.5% |
| 2024 | $1,977 +0.8% | $29,298 |
| 2023 | $1,960 +8.1% | $29,298 +8% |
Find assessor info on the county website
Neighborhood: Rockingham
Nearby schools
GreatSchools rating
- 10/10Russell Blvd. Elementary SchoolGrades: PK-5Distance: 0.3 mi
- 5/10West Middle SchoolGrades: 6-8Distance: 1 mi
- 7/10David H. Hickman High SchoolGrades: PK,9-12Distance: 2.3 mi
Schools provided by the listing agent
- Elementary: Russell Boulevard
- Middle: West
- High: Hickman
Source: CBORMLS. This data may not be complete. We recommend contacting the local school district to confirm school assignments for this home.
