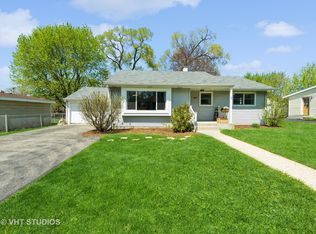Closed
$275,000
709 Silver Lake Rd, Cary, IL 60013
3beds
936sqft
Single Family Residence
Built in 1956
8,886.24 Square Feet Lot
$283,400 Zestimate®
$294/sqft
$2,049 Estimated rent
Home value
$283,400
$258,000 - $309,000
$2,049/mo
Zestimate® history
Loading...
Owner options
Explore your selling options
What's special
Don't miss out on this charming, bright, and ergonomic house located around the corner from the heart of Cary! Only a short walk from Starbucks, restaurants, cafes, and other local businesses! Quick and easy Metra station access also makes this house a dream for commuting, travelling, or leisurely access to downtown Chicago and other suburbs! This home features beautiful hardwood floors and recessed lighting throughout along with an updated kitchen and new paint. The exterior of the house was just painted, along with fresh landscaping! The basement has additional exterior access and boasts a large open living area, newer laundry units, a full updated bathroom, and a bonus room! An oversized two-car garage sits behind the home along with a large parking area for additional vehicles. The backyard is spacious and almost entirely fenced! Don't miss out on this one! Get in to see it while you can!
Zillow last checked: 8 hours ago
Listing updated: March 26, 2025 at 01:32am
Listing courtesy of:
Taylor Calacci 630-748-4660,
United Real Estate - Chicago
Bought with:
Pietro Losacco
New Concept Realty
Source: MRED as distributed by MLS GRID,MLS#: 12271622
Facts & features
Interior
Bedrooms & bathrooms
- Bedrooms: 3
- Bathrooms: 2
- Full bathrooms: 2
Primary bedroom
- Features: Flooring (Hardwood)
- Level: Main
- Area: 110 Square Feet
- Dimensions: 11X10
Bedroom 2
- Features: Flooring (Hardwood)
- Level: Main
- Area: 99 Square Feet
- Dimensions: 11X9
Bedroom 3
- Features: Flooring (Hardwood)
- Level: Main
- Area: 90 Square Feet
- Dimensions: 10X9
Bonus room
- Level: Basement
- Area: 110 Square Feet
- Dimensions: 11X10
Dining room
- Features: Flooring (Hardwood)
- Level: Main
- Area: 72 Square Feet
- Dimensions: 9X8
Kitchen
- Level: Main
- Area: 90 Square Feet
- Dimensions: 10X9
Laundry
- Level: Basement
- Area: 100 Square Feet
- Dimensions: 10X10
Living room
- Features: Flooring (Hardwood)
- Level: Main
- Area: 156 Square Feet
- Dimensions: 13X12
Pantry
- Level: Main
- Area: 30 Square Feet
- Dimensions: 6X5
Heating
- Natural Gas
Cooling
- Central Air
Appliances
- Laundry: In Unit
Features
- Flooring: Hardwood
- Basement: Partially Finished,Full
Interior area
- Total structure area: 0
- Total interior livable area: 936 sqft
Property
Parking
- Total spaces: 8
- Parking features: On Site, Detached, Garage
- Garage spaces: 2
Accessibility
- Accessibility features: No Disability Access
Features
- Stories: 2
Lot
- Size: 8,886 sqft
Details
- Parcel number: 1912329010
- Special conditions: None
Construction
Type & style
- Home type: SingleFamily
- Property subtype: Single Family Residence
Materials
- Aluminum Siding
Condition
- New construction: No
- Year built: 1956
- Major remodel year: 2023
Utilities & green energy
- Sewer: Public Sewer
- Water: Public
Community & neighborhood
Location
- Region: Cary
Other
Other facts
- Listing terms: Conventional
- Ownership: Fee Simple
Price history
| Date | Event | Price |
|---|---|---|
| 3/14/2025 | Sold | $275,000-2.5%$294/sqft |
Source: | ||
| 1/24/2025 | Contingent | $282,000$301/sqft |
Source: | ||
| 1/15/2025 | Listed for sale | $282,000+29.4%$301/sqft |
Source: | ||
| 2/15/2023 | Sold | $218,000-5.2%$233/sqft |
Source: | ||
| 2/1/2023 | Contingent | $230,000$246/sqft |
Source: | ||
Public tax history
| Year | Property taxes | Tax assessment |
|---|---|---|
| 2024 | $5,890 +1.7% | $69,947 +11.8% |
| 2023 | $5,791 -3.8% | $62,559 -2.7% |
| 2022 | $6,022 +27.9% | $64,311 +7.3% |
Find assessor info on the county website
Neighborhood: 60013
Nearby schools
GreatSchools rating
- 7/10Three Oaks SchoolGrades: K-5Distance: 1.1 mi
- 6/10Cary Jr High SchoolGrades: 6-8Distance: 1.1 mi
- 9/10Cary-Grove Community High SchoolGrades: 9-12Distance: 0.4 mi
Schools provided by the listing agent
- Elementary: Three Oaks School
- Middle: Cary Junior High School
- High: Cary-Grove Community High School
- District: 26
Source: MRED as distributed by MLS GRID. This data may not be complete. We recommend contacting the local school district to confirm school assignments for this home.
Get a cash offer in 3 minutes
Find out how much your home could sell for in as little as 3 minutes with a no-obligation cash offer.
Estimated market value$283,400
Get a cash offer in 3 minutes
Find out how much your home could sell for in as little as 3 minutes with a no-obligation cash offer.
Estimated market value
$283,400

