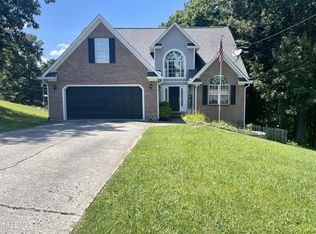Closed
$580,000
709 Timbercrest Dr, Clinton, TN 37716
4beds
3,336sqft
Single Family Residence, Residential
Built in 1994
0.47 Acres Lot
$585,300 Zestimate®
$174/sqft
$2,368 Estimated rent
Home value
$585,300
$451,000 - $755,000
$2,368/mo
Zestimate® history
Loading...
Owner options
Explore your selling options
What's special
Charming Cape-style home for growing family with great floor plan. 4bed/3.5 bath home located in the well-established neighborhood of Clinton! Main floor offers a split bedroom plan: Master bedroom suite on the left side. Open floor plan in the center with Kitchen, Dining Room and Family room. Second bedroom on opposite side of the home. Step out from the kitchen into the sunporch to enjoy your morning coffee. Dining room and kitchen look out to the backyard with lots of natural light! Second Bedroom on main lends itself to be a private guest area with full bathroom/laundry room, just a few steps away. This area could also be turned into an in-law setup. The garage is next to this bedroom and is already equipped with cabinets and additional fridge. Upstairs has 2 additional bedrooms, a bonus room and sitting area with 3rd full bathroom! Extensive updates have been made throughout. Kitchen offers new cabinets, granite leather finished counter tops and stainless steel appliances. Luxury flooring in entire home. All bathrooms have been updated. Stone work added to fireplace. (Curtains, rods, floating wood shelves do not convey.) The backyard offers a view of the neighboring field, with beautiful sunsets Buyer to verify square footage.
Zillow last checked: 8 hours ago
Listing updated: May 01, 2025 at 11:02am
Listing Provided by:
Kathryn E Woycik 865-444-2400,
United Real Estate Solutions
Bought with:
Brooke Ramsey, 373188
Keller Williams Realty
Source: RealTracs MLS as distributed by MLS GRID,MLS#: 2830956
Facts & features
Interior
Bedrooms & bathrooms
- Bedrooms: 4
- Bathrooms: 4
- Full bathrooms: 3
- 1/2 bathrooms: 1
Bedroom 1
- Features: Walk-In Closet(s)
- Level: Walk-In Closet(s)
Dining room
- Features: Formal
- Level: Formal
Kitchen
- Features: Pantry
- Level: Pantry
Heating
- Electric, Heat Pump
Cooling
- Central Air, Ceiling Fan(s)
Appliances
- Included: Dishwasher, Dryer, Microwave, Refrigerator, Oven, Washer
- Laundry: Washer Hookup, Electric Dryer Hookup
Features
- Ceiling Fan(s), Primary Bedroom Main Floor
- Flooring: Carpet, Other, Tile
- Basement: Crawl Space
- Number of fireplaces: 1
Interior area
- Total structure area: 3,336
- Total interior livable area: 3,336 sqft
Property
Parking
- Total spaces: 1
- Parking features: Garage Door Opener, Attached
- Attached garage spaces: 1
Features
- Levels: Three Or More
- Stories: 2
- Patio & porch: Deck
Lot
- Size: 0.47 Acres
- Dimensions: 103 x 198.90
- Features: Rolling Slope
Details
- Additional structures: Storage Building
- Parcel number: 065O H 01500 000
- Special conditions: Standard
Construction
Type & style
- Home type: SingleFamily
- Architectural style: Cape Cod
- Property subtype: Single Family Residence, Residential
Materials
- Frame, Vinyl Siding, Other
Condition
- New construction: No
- Year built: 1994
Community & neighborhood
Location
- Region: Clinton
- Subdivision: Justice Add To Westwood
Price history
| Date | Event | Price |
|---|---|---|
| 2/18/2025 | Sold | $580,000-1.5%$174/sqft |
Source: | ||
| 11/27/2024 | Pending sale | $589,000$177/sqft |
Source: | ||
| 11/20/2024 | Price change | $589,000-1.7%$177/sqft |
Source: | ||
| 11/4/2024 | Price change | $599,000-4.2%$180/sqft |
Source: | ||
| 10/1/2024 | Listed for sale | $625,000+138.5%$187/sqft |
Source: | ||
Public tax history
| Year | Property taxes | Tax assessment |
|---|---|---|
| 2024 | $2,397 | $69,150 |
| 2023 | $2,397 | $69,150 |
| 2022 | $2,397 | $69,150 |
Find assessor info on the county website
Neighborhood: 37716
Nearby schools
GreatSchools rating
- 7/10Clinton Elementary SchoolGrades: K-6Distance: 0.8 mi
- 4/10Clinton Middle SchoolGrades: PK,6-8Distance: 0.9 mi
- 6/10Clinton High SchoolGrades: 9-12Distance: 1.4 mi
Schools provided by the listing agent
- Elementary: Clinton Elementary
- Middle: Clinton Middle School
- High: Clinton High School
Source: RealTracs MLS as distributed by MLS GRID. This data may not be complete. We recommend contacting the local school district to confirm school assignments for this home.

Get pre-qualified for a loan
At Zillow Home Loans, we can pre-qualify you in as little as 5 minutes with no impact to your credit score.An equal housing lender. NMLS #10287.
