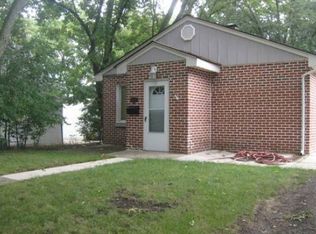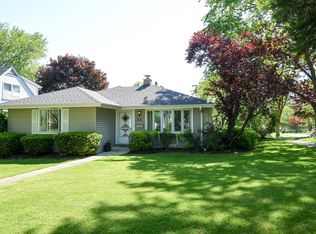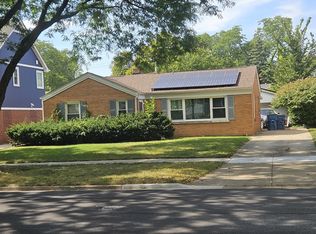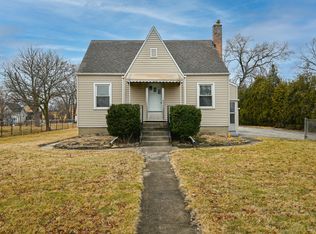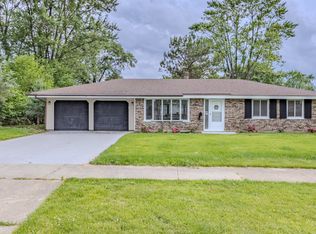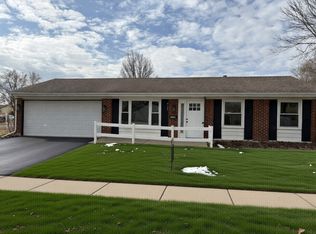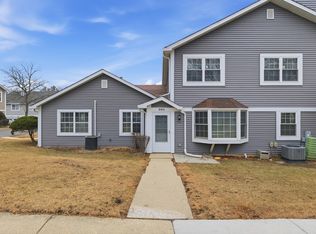Welcome to a charming cape cod near convenient downtown Palatine. Enter to find the spacious sun soaked living room. The kitchen boasts a nice size and dining room. The main floor hosts the primary bedroom plus one full bathroom. Upstairs you will find two large rooms both being used as bedrooms. Head downstairs to the finished basement where you will find a 1/2 bath. The two car garage plus a fenced yard make this home a must see! Convenient to shops, dining and entertainment, including easy access to the Metra station. You are going to love this location.
Active
$399,000
709 W Glencoe Rd, Palatine, IL 60067
3beds
1,116sqft
Est.:
Single Family Residence
Built in 1952
10,602 Square Feet Lot
$-- Zestimate®
$358/sqft
$-- HOA
What's special
Finished basementFenced yardTwo car garageDining room
- 21 days |
- 3,538 |
- 96 |
Zillow last checked: 8 hours ago
Listing updated: February 06, 2026 at 10:06pm
Listing courtesy of:
Tony Garcia 847-409-4806,
Terra Nova Realty Group Corp
Source: MRED as distributed by MLS GRID,MLS#: 12558813
Tour with a local agent
Facts & features
Interior
Bedrooms & bathrooms
- Bedrooms: 3
- Bathrooms: 2
- Full bathrooms: 1
- 1/2 bathrooms: 1
Rooms
- Room types: No additional rooms
Primary bedroom
- Features: Flooring (Wood Laminate)
- Level: Main
- Area: 132 Square Feet
- Dimensions: 12X11
Bedroom 2
- Features: Flooring (Wood Laminate)
- Level: Second
- Area: 144 Square Feet
- Dimensions: 12X12
Bedroom 3
- Level: Second
- Area: 156 Square Feet
- Dimensions: 12X13
Dining room
- Level: Main
- Dimensions: COMBO
Kitchen
- Features: Flooring (Wood Laminate)
- Level: Main
- Area: 112 Square Feet
- Dimensions: 14X8
Living room
- Features: Flooring (Wood Laminate)
- Level: Main
- Area: 208 Square Feet
- Dimensions: 16X13
Heating
- Natural Gas, Forced Air
Cooling
- Central Air
Appliances
- Included: Range, Microwave, Dishwasher, Refrigerator, Washer, Dryer, Disposal
Features
- 1st Floor Bedroom, 1st Floor Full Bath
- Flooring: Laminate
- Windows: Screens
- Basement: Finished,Full
Interior area
- Total structure area: 0
- Total interior livable area: 1,116 sqft
Property
Parking
- Total spaces: 2
- Parking features: No Garage, Yes, Garage Owned, Detached, Garage
- Garage spaces: 2
Accessibility
- Accessibility features: No Disability Access
Features
- Stories: 1.5
- Fencing: Fenced
Lot
- Size: 10,602 Square Feet
- Dimensions: 57x186
- Features: Corner Lot
Details
- Parcel number: 02221070010000
- Special conditions: None
Construction
Type & style
- Home type: SingleFamily
- Property subtype: Single Family Residence
Materials
- Aluminum Siding
- Foundation: Concrete Perimeter
Condition
- New construction: No
- Year built: 1952
- Major remodel year: 2025
Utilities & green energy
- Sewer: Public Sewer
- Water: Lake Michigan
Community & HOA
HOA
- Services included: None
Location
- Region: Palatine
Financial & listing details
- Price per square foot: $358/sqft
- Tax assessed value: $279,990
- Annual tax amount: $8,728
- Date on market: 2/1/2026
- Ownership: Fee Simple
Estimated market value
Not available
Estimated sales range
Not available
Not available
Price history
Price history
| Date | Event | Price |
|---|---|---|
| 2/1/2026 | Listed for sale | $399,000+42.5%$358/sqft |
Source: | ||
| 10/6/2025 | Listing removed | $2,990$3/sqft |
Source: Zillow Rentals Report a problem | ||
| 10/1/2025 | Price change | $2,990-9.1%$3/sqft |
Source: Zillow Rentals Report a problem | ||
| 9/26/2025 | Listed for rent | $3,290$3/sqft |
Source: Zillow Rentals Report a problem | ||
| 6/16/2025 | Sold | $280,000-6.7%$251/sqft |
Source: | ||
| 4/24/2025 | Pending sale | $300,000$269/sqft |
Source: | ||
| 4/9/2025 | Contingent | $300,000$269/sqft |
Source: | ||
| 4/3/2025 | Listed for sale | $300,000+53.5%$269/sqft |
Source: | ||
| 7/23/2019 | Sold | $195,500$175/sqft |
Source: Public Record Report a problem | ||
Public tax history
Public tax history
| Year | Property taxes | Tax assessment |
|---|---|---|
| 2023 | $8,289 +3.4% | $27,999 |
| 2022 | $8,019 +27.8% | $27,999 +44.9% |
| 2021 | $6,277 -8.5% | $19,327 -9.8% |
| 2020 | $6,858 +0.2% | $21,437 -10.2% |
| 2019 | $6,846 -1.8% | $23,872 +6.4% |
| 2018 | $6,975 +1.9% | $22,443 |
| 2017 | $6,843 +407.2% | $22,443 |
| 2016 | $1,349 -12.2% | $22,443 +19.5% |
| 2015 | $1,536 +3.4% | $18,781 |
| 2014 | $1,486 +0.2% | $18,781 |
| 2013 | $1,482 +16.3% | $18,781 -12.2% |
| 2012 | $1,275 -3.7% | $21,398 |
| 2011 | $1,324 +12.6% | $21,398 -5.4% |
| 2010 | $1,176 +12.1% | $22,616 -19.7% |
| 2009 | $1,049 -5.1% | $28,159 -5% |
| 2008 | $1,105 -8.4% | $29,642 |
| 2007 | $1,205 -11.5% | $29,642 +26.1% |
| 2006 | $1,362 -3.1% | $23,499 |
| 2005 | $1,406 -2.2% | $23,499 |
| 2004 | $1,437 -12.9% | $23,499 +26% |
| 2003 | $1,649 +3.7% | $18,657 |
| 2002 | $1,591 -14.9% | $18,657 |
| 2001 | $1,870 +3% | $18,657 +22.7% |
| 2000 | $1,816 -3.4% | $15,208 |
| 1999 | $1,880 | $15,208 |
Find assessor info on the county website
BuyAbility℠ payment
Est. payment
$2,531/mo
Principal & interest
$1869
Property taxes
$662
Climate risks
Neighborhood: 60067
Nearby schools
GreatSchools rating
- 6/10Stuart R Paddock SchoolGrades: K-6Distance: 0.6 mi
- 6/10Plum Grove Jr High SchoolGrades: 7-8Distance: 1.9 mi
- 10/10Wm Fremd High SchoolGrades: 9-12Distance: 1 mi
Schools provided by the listing agent
- Elementary: Stuart R Paddock Elementary Scho
- Middle: Plum Grove Middle School
- High: Wm Fremd High School
- District: 15
Source: MRED as distributed by MLS GRID. This data may not be complete. We recommend contacting the local school district to confirm school assignments for this home.
