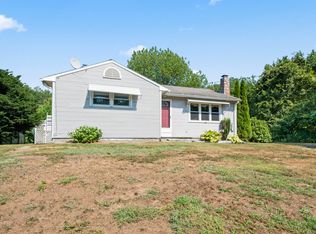Sold for $415,000
$415,000
709 Wolcott Road, Bristol, CT 06010
4beds
2,738sqft
Single Family Residence
Built in 1974
2.15 Acres Lot
$482,700 Zestimate®
$152/sqft
$3,313 Estimated rent
Home value
$482,700
$434,000 - $531,000
$3,313/mo
Zestimate® history
Loading...
Owner options
Explore your selling options
What's special
Experience modern living in this innovative fiberglass home, situated on over 2 acres across from Cedar Lake. The seamless integration of fiberglass panels creates a cohesive design, blending the interior and exterior into a peaceful retreat. Inside, you'll find 4 spacious and light filled bedrooms and 3.5 bathrooms. Expansive windows frame lake views, perfect for both relaxation and entertaining. The home includes two primary bedrooms for added privacy, as well as two laundry hookups for convenience. The large two-car garage features an additional garage door for extra storage. Don't miss the opportunity to own this exceptional property!
Zillow last checked: 8 hours ago
Listing updated: April 01, 2025 at 06:37am
Listed by:
Derek Greene 860-560-1006,
Derek Greene 860-560-1006
Bought with:
Steve J. Vastola, RES.0777746
KW Legacy Partners
Source: Smart MLS,MLS#: 24069925
Facts & features
Interior
Bedrooms & bathrooms
- Bedrooms: 4
- Bathrooms: 4
- Full bathrooms: 3
- 1/2 bathrooms: 1
Primary bedroom
- Features: Full Bath, Tub w/Shower, Walk-In Closet(s), Laminate Floor
- Level: Main
- Area: 144 Square Feet
- Dimensions: 12 x 12
Primary bedroom
- Features: Full Bath, Laminate Floor
- Level: Main
- Area: 216 Square Feet
- Dimensions: 12 x 18
Bedroom
- Features: Laminate Floor
- Level: Main
- Area: 144 Square Feet
- Dimensions: 12 x 12
Bedroom
- Features: Laminate Floor
- Level: Main
- Area: 80 Square Feet
- Dimensions: 8 x 10
Dining room
- Features: Laminate Floor
- Level: Main
- Area: 143 Square Feet
- Dimensions: 11 x 13
Family room
- Features: Fireplace, Pellet Stove, Laminate Floor
- Level: Main
- Area: 288 Square Feet
- Dimensions: 12 x 24
Great room
- Features: Laminate Floor
- Level: Main
Kitchen
- Features: High Ceilings, Granite Counters, Double-Sink, Kitchen Island, Tile Floor
- Level: Main
- Area: 96 Square Feet
- Dimensions: 8 x 12
Living room
- Features: Sliders, Laminate Floor
- Level: Main
- Area: 300 Square Feet
- Dimensions: 12 x 25
Heating
- Forced Air, Propane
Cooling
- Central Air
Appliances
- Included: Electric Range, Microwave, Refrigerator, Electric Water Heater, Water Heater
- Laundry: Main Level
Features
- Central Vacuum
- Basement: Crawl Space,Partial,Unfinished
- Attic: None
- Number of fireplaces: 1
Interior area
- Total structure area: 2,738
- Total interior livable area: 2,738 sqft
- Finished area above ground: 2,738
Property
Parking
- Total spaces: 2
- Parking features: Detached, Garage Door Opener
- Garage spaces: 2
Features
- Patio & porch: Enclosed, Porch, Deck
- Exterior features: Sidewalk
- Has view: Yes
- View description: Water
- Has water view: Yes
- Water view: Water
Lot
- Size: 2.15 Acres
Details
- Parcel number: 473279
- Zoning: R-25
Construction
Type & style
- Home type: SingleFamily
- Architectural style: Contemporary
- Property subtype: Single Family Residence
Materials
- Vinyl Siding
- Foundation: Concrete Perimeter
- Roof: Asphalt,Other
Condition
- New construction: No
- Year built: 1974
Utilities & green energy
- Sewer: Septic Tank
- Water: Well
Community & neighborhood
Security
- Security features: Security System
Location
- Region: Bristol
Price history
| Date | Event | Price |
|---|---|---|
| 3/31/2025 | Sold | $415,000-2.3%$152/sqft |
Source: | ||
| 3/6/2025 | Pending sale | $424,900$155/sqft |
Source: | ||
| 1/23/2025 | Listed for sale | $424,900$155/sqft |
Source: | ||
| 10/28/2024 | Listing removed | $424,900$155/sqft |
Source: | ||
| 5/29/2024 | Listed for sale | $424,9000%$155/sqft |
Source: | ||
Public tax history
| Year | Property taxes | Tax assessment |
|---|---|---|
| 2025 | $8,633 +6% | $255,780 |
| 2024 | $8,147 +4.9% | $255,780 |
| 2023 | $7,763 +11.4% | $255,780 +40.8% |
Find assessor info on the county website
Neighborhood: 06010
Nearby schools
GreatSchools rating
- 4/10South Side SchoolGrades: PK-5Distance: 1.4 mi
- 4/10Chippens Hill Middle SchoolGrades: 6-8Distance: 3.9 mi
- 4/10Bristol Central High SchoolGrades: 9-12Distance: 1.3 mi
Get pre-qualified for a loan
At Zillow Home Loans, we can pre-qualify you in as little as 5 minutes with no impact to your credit score.An equal housing lender. NMLS #10287.
Sell for more on Zillow
Get a Zillow Showcase℠ listing at no additional cost and you could sell for .
$482,700
2% more+$9,654
With Zillow Showcase(estimated)$492,354
