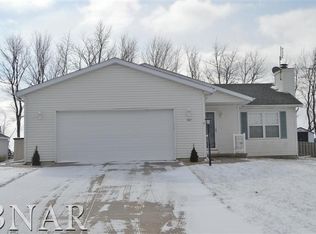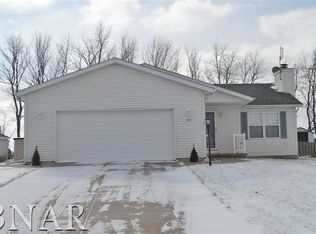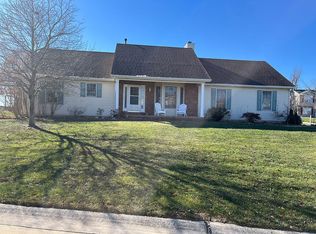Danvers is calling you home! This lovely 4 bedroom 2 and a half bathroom home is located just 8 minutes away from Rivian, 15 minutes away from Uptown Normal, 20 minutes from Downtown Bloomington, and 30 minutes from Downtown Peoria. This nearly 2700 sq ft home has no backyard neighbors and sits in a quiet neighborhood. Master bathroom remodeled in 2018, newer appliances from 2019 to present.
This property is off market, which means it's not currently listed for sale or rent on Zillow. This may be different from what's available on other websites or public sources.



