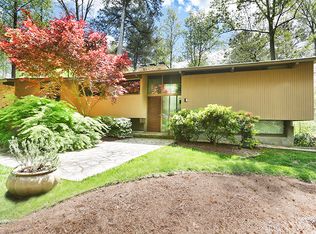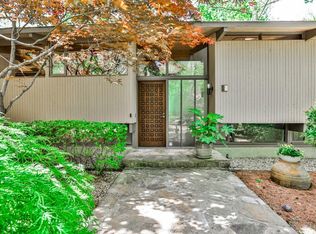You are going to love this new listing! The perfect combination of a classic design with updated features. Thoughtfully renovated traditional home with open floor plan. Formal living room and dining room, keeping room off kitchen plus decorative columns separating the large sunroom which overlooks the private swimming pool. Large back screened porch great for relaxing and overlooking the pool plus a spacious 3-car garage with half bath! Kitchen features include stained cabinets, granite counter tops, tile backsplash, gas cooktop, stainless appliances, and built-in desk. overlooking keeping room with fireplace. A master suite on the main level with luxurious master bath featuring claw tub, large, tiled shower and double vanity. Upstairs you'll step into another master suite with updated bathroom, 2 additional bedrooms and a landing with bookshelves to enjoy a quiet area to read. Fully finished basement with a tile fireplace in family room, an additional bedroom, half bath and large workshop with an easy exterior entrance.
This property is off market, which means it's not currently listed for sale or rent on Zillow. This may be different from what's available on other websites or public sources.

