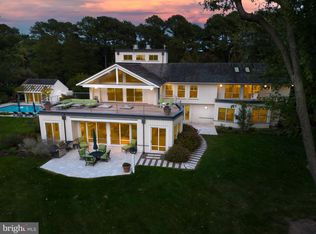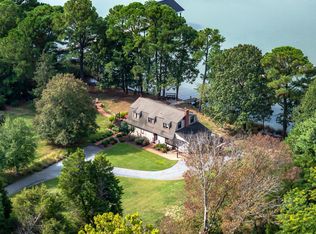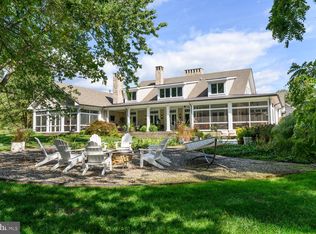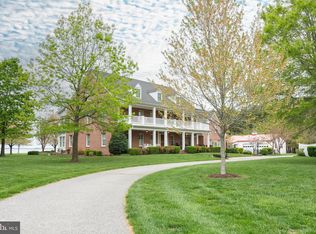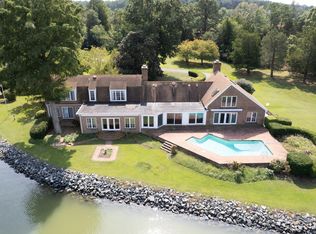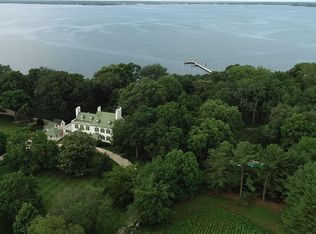Welcome to this extraordinary waterfront estate, gracefully sited on 6.92 lush, landscaped acres with sweeping views of Leadenham Creek. Designed by architect Alan Meyers, constructed by Ilex Construction, and masterfully styled by interior designer Skip Sroka, this 10,000+/-sq. ft. residence is a showcase of timeless craftsmanship and elevated design. The custom brick exterior is crowned by a new cedar shake roof with copper caps and bands, creating a refined profile that blends seamlessly into the natural surroundings. Double mahogany doors with full-view, artistically designed leaded glass open to a luminous foyer with immediate, breathtaking views of the water. Inside, riff-sawn red oak floors flow through expansive formal and informal living areas. Vaulted ceilings add architectural drama, while curated lighting provides warmth and sophistication throughout. The main level features formal living and dining rooms, a stunning gourmet kitchen, and multiple spaces designed for both relaxation and entertaining. The kitchen is a chef’s dream—equipped with top-tier appliances, a large center island, sitting area with fireplace, and an eat-in dining space. Just off the kitchen, a beautifully crafted screened porch with an octagonal ceiling offers a peaceful, year-round retreat. A walk-in pantry and custom-designed bar enhance both function and hospitality. Also on the main level is a striking private office wrapped in Anigre wood paneling, featuring custom built-ins and a circular backlit ceiling. A separate guest wing includes a spacious family/recreation room with spectacular river views and two guest suites with ensuite baths. The primary suite enjoys its own private wing, with serene water views, a cozy sitting area and fireplace, dual walk-in closets, and an elegant dressing hall. The luxurious, spa-inspired bath includes a soaking tub and glass-enclosed shower, creating a true sanctuary of comfort and privacy. Upstairs, dual wings on opposite sides of the home offer two additional guest suites with ensuite baths, a bonus/music room, and a dedicated fitness room. Five fireplaces handcrafted by Collecio Brothers Stone Masons bring warmth and timeless character throughout the home. Modern systems include geothermal heating and cooling, a new Honeywell HVAC control system, Vantage lighting automation, a fully encapsulated crawlspace, and a Generac generator. In addition to the oversized 3+ car attached garage, a separate detached two-bay garage offers equipment storage, a workshop, and a half bath. Outdoors, the estate is designed for both grand entertaining and quiet waterfront living. Features include an extended waterside patio, beautiful pool house with a fully equipped outdoor kitchen, two dressing rooms, an outdoor shower, and an in-ground pool with heated spa. Over 1,000 feet of riprapped shoreline and a 210-foot private dock with two slips, a floating dock, and 7-foot MLW offer direct access to the Chesapeake Bay. This remarkable estate was built for luxurious living, effortless entertaining, and a deep connection to the natural beauty of Maryland’s Eastern Shore. *Current taxes are based on homestead credit.
For sale
$7,500,000
7090 Cooper Point Rd, Bozman, MD 21612
5beds
10,000sqft
Est.:
Single Family Residence
Built in 2002
6.92 Acres Lot
$-- Zestimate®
$750/sqft
$-- HOA
What's special
Waterfront estateSitting area with fireplaceCustom brick exteriorCustom built-insRiprapped shorelineGlass-enclosed showerLuminous foyer
- 231 days |
- 1,779 |
- 55 |
Zillow last checked: 8 hours ago
Listing updated: February 07, 2026 at 12:57am
Listed by:
Laura Carney 410-310-3307,
TTR Sotheby's International Realty 4106733344
Source: Bright MLS,MLS#: MDTA2011288
Tour with a local agent
Facts & features
Interior
Bedrooms & bathrooms
- Bedrooms: 5
- Bathrooms: 6
- Full bathrooms: 4
- 1/2 bathrooms: 2
- Main level bathrooms: 4
- Main level bedrooms: 3
Rooms
- Room types: Living Room, Dining Room, Primary Bedroom, Sitting Room, Bedroom 2, Bedroom 3, Bedroom 4, Bedroom 5, Kitchen, Library, Foyer, Exercise Room, Laundry, Bonus Room, Primary Bathroom, Full Bath, Half Bath
Primary bedroom
- Features: Flooring - HardWood, Recessed Lighting, Walk-In Closet(s), Ceiling Fan(s)
- Level: Main
Bedroom 2
- Features: Flooring - HardWood, Recessed Lighting, Ceiling Fan(s), Built-in Features, Attached Bathroom
- Level: Main
Bedroom 3
- Features: Flooring - HardWood, Recessed Lighting, Ceiling Fan(s), Built-in Features, Attached Bathroom
- Level: Main
Bedroom 4
- Features: Flooring - HardWood, Recessed Lighting, Built-in Features, Attached Bathroom
- Level: Upper
Bedroom 5
- Features: Flooring - HardWood, Recessed Lighting, Built-in Features, Attached Bathroom
- Level: Upper
Primary bathroom
- Features: Flooring - Ceramic Tile, Recessed Lighting, Double Sink, Soaking Tub, Bathroom - Walk-In Shower
- Level: Main
Bonus room
- Level: Upper
Dining room
- Features: Flooring - HardWood, Recessed Lighting, Cathedral/Vaulted Ceiling, Lighting - Pendants, Lighting - Wall sconces
- Level: Main
Exercise room
- Level: Upper
Foyer
- Features: Flooring - Ceramic Tile, Recessed Lighting
- Level: Main
Other
- Features: Flooring - Ceramic Tile, Recessed Lighting, Bathroom - Walk-In Shower
- Level: Main
Other
- Features: Flooring - Ceramic Tile, Recessed Lighting, Bathroom - Walk-In Shower
- Level: Main
Other
- Features: Flooring - Ceramic Tile, Recessed Lighting, Bathroom - Tub Shower
- Level: Upper
Other
- Features: Flooring - Ceramic Tile, Recessed Lighting, Bathroom - Walk-In Shower
- Level: Upper
Half bath
- Features: Flooring - Ceramic Tile, Recessed Lighting
- Level: Main
Half bath
- Features: Flooring - Ceramic Tile, Recessed Lighting
- Level: Main
Kitchen
- Features: Flooring - Ceramic Tile, Recessed Lighting, Cathedral/Vaulted Ceiling, Granite Counters, Ceiling Fan(s), Fireplace - Gas, Kitchen - Gas Cooking
- Level: Main
Laundry
- Features: Flooring - Ceramic Tile, Lighting - Ceiling, Built-in Features
- Level: Main
Laundry
- Level: Main
Library
- Features: Flooring - Carpet, Recessed Lighting, Built-in Features, Fireplace - Gas
- Level: Main
Living room
- Features: Flooring - HardWood, Recessed Lighting, Cathedral/Vaulted Ceiling, Fireplace - Gas, Ceiling Fan(s)
- Level: Main
Sitting room
- Features: Flooring - HardWood, Recessed Lighting, Fireplace - Gas, Ceiling Fan(s)
- Level: Main
Heating
- Central, Forced Air, Heat Pump, Programmable Thermostat, Radiant, Zoned, Electric, Geothermal
Cooling
- Geothermal, Heat Pump, Ceiling Fan(s), Central Air, Programmable Thermostat, Zoned, Electric
Appliances
- Included: Built-In Range, Dishwasher, Dryer, Exhaust Fan, Freezer, Ice Maker, Double Oven, Oven, Oven/Range - Gas, Refrigerator, Six Burner Stove, Washer, Water Heater, Electric Water Heater
- Laundry: Main Level, Dryer In Unit, Washer In Unit, Has Laundry, Laundry Room
Features
- Bar, Soaking Tub, Bathroom - Tub Shower, Bathroom - Walk-In Shower, Breakfast Area, Built-in Features, Cedar Closet(s), Ceiling Fan(s), Crown Molding, Dining Area, Entry Level Bedroom, Open Floorplan, Formal/Separate Dining Room, Eat-in Kitchen, Kitchen - Gourmet, Kitchen Island, Kitchen - Table Space, Primary Bath(s), Recessed Lighting, Sound System, Upgraded Countertops, Walk-In Closet(s), 9'+ Ceilings, Cathedral Ceiling(s), Dry Wall, Paneled Walls, Tray Ceiling(s), Vaulted Ceiling(s)
- Flooring: Carpet, Ceramic Tile, Hardwood, Wood
- Doors: Insulated, Double Entry
- Windows: Casement, Energy Efficient, Insulated Windows, Skylight(s), Sliding, Transom, Screens, Stain/Lead Glass, Window Treatments
- Has basement: No
- Number of fireplaces: 5
- Fireplace features: Gas/Propane, Wood Burning
Interior area
- Total structure area: 10,000
- Total interior livable area: 10,000 sqft
- Finished area above ground: 10,000
- Finished area below ground: 0
Video & virtual tour
Property
Parking
- Total spaces: 3
- Parking features: Garage Faces Front, Storage, Garage Door Opener, Inside Entrance, Oversized, Circular Driveway, Private, Driveway, Attached
- Attached garage spaces: 3
- Has uncovered spaces: Yes
Accessibility
- Accessibility features: None
Features
- Levels: Two
- Stories: 2
- Patio & porch: Deck, Enclosed, Patio, Porch, Roof
- Exterior features: Barbecue, Chimney Cap(s), Extensive Hardscape, Lighting, Flood Lights, Outdoor Shower
- Has private pool: Yes
- Pool features: Gunite, In Ground, Pool/Spa Combo, Private
- Has spa: Yes
- Spa features: Hot Tub
- Has view: Yes
- View description: Creek/Stream, Garden, Panoramic, Scenic Vista, Trees/Woods, Water
- Has water view: Yes
- Water view: Creek/Stream,Water
- Waterfront features: Private Dock Site, Rip-Rap, Boat - Powered, Canoe/Kayak, Private Access
- Body of water: Leadenham Creek
- Frontage length: Water Frontage Ft: 1080
Lot
- Size: 6.92 Acres
- Features: Front Yard, Landscaped, Open Lot, Wooded, Premium, Private, Rear Yard, Rip-Rapped, Secluded, SideYard(s), Stream/Creek
Details
- Additional structures: Above Grade, Below Grade, Outbuilding
- Parcel number: 2102078872
- Zoning: R
- Zoning description: Residential
- Special conditions: Standard
Construction
Type & style
- Home type: SingleFamily
- Architectural style: Coastal
- Property subtype: Single Family Residence
Materials
- Brick, Cedar, Concrete
- Foundation: Crawl Space, Concrete Perimeter
- Roof: Shake,Copper
Condition
- Excellent
- New construction: No
- Year built: 2002
Details
- Builder name: Ilex Construction
Utilities & green energy
- Electric: 120/240V
- Sewer: Septic = # of BR
- Water: Well
- Utilities for property: Propane, Broadband
Community & HOA
Community
- Security: Security System, Smoke Detector(s)
- Subdivision: Bozman
HOA
- Has HOA: No
Location
- Region: Bozman
Financial & listing details
- Price per square foot: $750/sqft
- Tax assessed value: $6,140,700
- Annual tax amount: $36,798
- Date on market: 7/12/2025
- Listing agreement: Exclusive Right To Sell
- Ownership: Fee Simple
Estimated market value
Not available
Estimated sales range
Not available
Not available
Price history
Price history
| Date | Event | Price |
|---|---|---|
| 7/12/2025 | Listed for sale | $7,500,000+305.4%$750/sqft |
Source: | ||
| 12/15/1999 | Sold | $1,850,000$185/sqft |
Source: Public Record Report a problem | ||
Public tax history
Public tax history
| Year | Property taxes | Tax assessment |
|---|---|---|
| 2025 | -- | $6,140,700 +6.5% |
| 2024 | $52,079 +12.9% | $5,767,367 +6.9% |
| 2023 | $46,141 +15.7% | $5,394,033 +7.4% |
| 2022 | $39,864 +8.4% | $5,020,700 +2.3% |
| 2021 | $36,784 +2.3% | $4,909,800 +2.3% |
| 2020 | $35,953 +2.4% | $4,798,900 +2.4% |
| 2019 | $35,123 +4.3% | $4,688,000 |
| 2018 | $33,665 +5.2% | $4,688,000 |
| 2017 | $32,010 +51.9% | $4,688,000 -0.4% |
| 2016 | $21,074 -10.9% | $4,709,100 |
| 2015 | $23,661 +12.3% | $4,709,100 |
| 2014 | $21,074 | $4,709,100 -8.2% |
| 2013 | -- | $5,130,600 |
| 2012 | -- | $5,130,600 |
| 2011 | -- | $5,130,600 -15.2% |
| 2010 | -- | $6,047,010 +6% |
| 2009 | -- | $5,702,112 +6.4% |
| 2008 | -- | $5,357,216 +6.9% |
| 2007 | -- | $5,012,320 +7.6% |
| 2006 | -- | $4,658,026 +8.2% |
| 2005 | -- | $4,303,733 +9% |
| 2004 | -- | $3,949,440 +14.7% |
| 2003 | -- | $3,442,352 +370.7% |
| 2002 | -- | $731,353 +29.4% |
| 2001 | -- | $565,360 |
Find assessor info on the county website
BuyAbility℠ payment
Est. payment
$40,582/mo
Principal & interest
$36457
Property taxes
$4125
Climate risks
Neighborhood: 21612
Nearby schools
GreatSchools rating
- 5/10St. Michaels Elementary SchoolGrades: PK-5Distance: 4 mi
- 5/10St. Michaels Middle/High SchoolGrades: 6-12Distance: 3.9 mi
Schools provided by the listing agent
- District: Talbot County Public Schools
Source: Bright MLS. This data may not be complete. We recommend contacting the local school district to confirm school assignments for this home.
