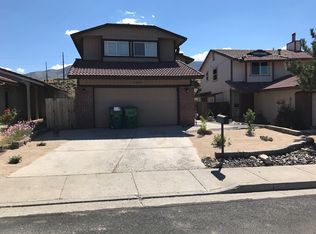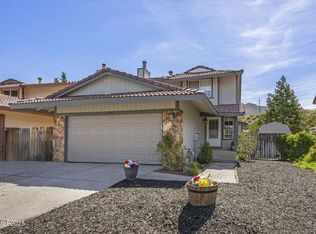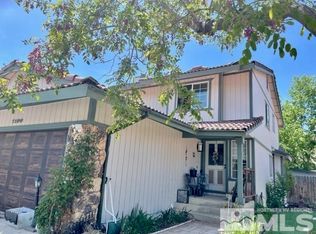Closed
$395,000
7090 Peppermint Dr, Reno, NV 89506
3beds
1,568sqft
Single Family Residence
Built in 1985
4,356 Square Feet Lot
$398,900 Zestimate®
$252/sqft
$2,299 Estimated rent
Home value
$398,900
$363,000 - $439,000
$2,299/mo
Zestimate® history
Loading...
Owner options
Explore your selling options
What's special
Welcome to this charming 3-bedroom, 2.5-bath home with a 2-car garage, nestled in the heart of North Reno's desirable 89506 area. This home offers just the right mix of space, comfort, and potential for the next family or savvy investor ready to make it their own.
Step inside to a functional layout with natural light throughout and plenty of room to grow. The spacious living area flows easily into the kitchen and dining space, creating the perfect setup for everyday living and entertaining. Upstairs, you'll find three generously sized bedrooms, including a primary suite with its own private bath.
Outside, enjoy a low-maintenance yard and the benefit of no rear neighbors, giving you a little extra peace and privacy. And with no HOA, you'll have more freedom to personalize the space however you see fit.
With some minor updates, this home has the potential to really shine. It's a solid property with a lot to offer, whether you're planning to settle in or add to your investment portfolio.
Zillow last checked: 8 hours ago
Listing updated: August 08, 2025 at 04:03pm
Listed by:
Amanda Figoni S.179990 775-200-3961,
Chase International-Damonte
Bought with:
Meredith Hyman, S.193511
eXp Realty LLC
Source: NNRMLS,MLS#: 250051118
Facts & features
Interior
Bedrooms & bathrooms
- Bedrooms: 3
- Bathrooms: 3
- Full bathrooms: 2
- 1/2 bathrooms: 1
Heating
- Forced Air, Natural Gas
Appliances
- Included: Dishwasher, Disposal, Electric Cooktop, Electric Oven, Electric Range
- Laundry: In Garage
Features
- Ceiling Fan(s), High Ceilings
- Flooring: Carpet, Luxury Vinyl
- Windows: Double Pane Windows, Vinyl Frames
- Number of fireplaces: 1
- Fireplace features: Wood Burning
- Common walls with other units/homes: No Common Walls
Interior area
- Total structure area: 1,568
- Total interior livable area: 1,568 sqft
Property
Parking
- Total spaces: 2
- Parking features: Attached, Garage, Garage Door Opener
- Attached garage spaces: 2
Features
- Levels: Two
- Stories: 2
- Exterior features: None
- Pool features: None
- Spa features: None
- Fencing: Back Yard,Partial
- Has view: Yes
- View description: Mountain(s)
Lot
- Size: 4,356 sqft
Details
- Additional structures: None
- Parcel number: 55409102
- Zoning: SF11
Construction
Type & style
- Home type: SingleFamily
- Property subtype: Single Family Residence
Materials
- Foundation: Crawl Space
- Roof: Pitched,Tile
Condition
- New construction: No
- Year built: 1985
Utilities & green energy
- Sewer: Public Sewer
- Water: Public
- Utilities for property: Cable Available, Electricity Available, Internet Available, Natural Gas Available, Phone Available, Sewer Available, Water Available, Cellular Coverage
Community & neighborhood
Location
- Region: Reno
- Subdivision: Silver Lake 2
Other
Other facts
- Listing terms: 1031 Exchange,Cash,Conventional,FHA,USDA Loan,VA Loan
Price history
| Date | Event | Price |
|---|---|---|
| 8/8/2025 | Sold | $395,000$252/sqft |
Source: | ||
| 6/12/2025 | Contingent | $395,000$252/sqft |
Source: | ||
| 6/7/2025 | Listed for sale | $395,000+387.7%$252/sqft |
Source: | ||
| 12/5/2011 | Sold | $81,000-4.7%$52/sqft |
Source: Public Record Report a problem | ||
| 8/6/2011 | Listed for sale | -- |
Source: foreclosure.com Report a problem | ||
Public tax history
| Year | Property taxes | Tax assessment |
|---|---|---|
| 2025 | $1,329 -1.8% | $68,840 +2.7% |
| 2024 | $1,353 +8% | $67,057 +4% |
| 2023 | $1,253 +7.9% | $64,506 +19.1% |
Find assessor info on the county website
Neighborhood: Stead
Nearby schools
GreatSchools rating
- 5/10Stead Elementary SchoolGrades: K-5Distance: 0.6 mi
- 3/10William O'brien Middle SchoolGrades: 6-8Distance: 0.8 mi
- 2/10North Valleys High SchoolGrades: 9-12Distance: 3.9 mi
Schools provided by the listing agent
- Elementary: Stead
- Middle: OBrien
- High: North Valleys
Source: NNRMLS. This data may not be complete. We recommend contacting the local school district to confirm school assignments for this home.
Get a cash offer in 3 minutes
Find out how much your home could sell for in as little as 3 minutes with a no-obligation cash offer.
Estimated market value$398,900
Get a cash offer in 3 minutes
Find out how much your home could sell for in as little as 3 minutes with a no-obligation cash offer.
Estimated market value
$398,900


