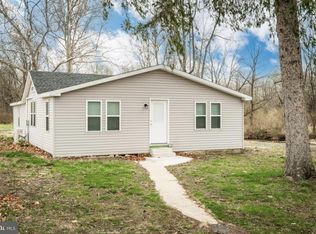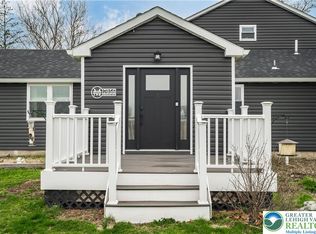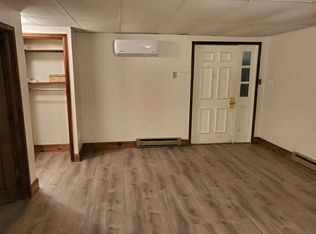Sold for $732,400
$732,400
7092 Behler Rd, New Tripoli, PA 18066
4beds
3,515sqft
Single Family Residence
Built in 1997
12.44 Acres Lot
$775,200 Zestimate®
$208/sqft
$3,621 Estimated rent
Home value
$775,200
$736,000 - $814,000
$3,621/mo
Zestimate® history
Loading...
Owner options
Explore your selling options
What's special
MULTIPLE OFFERS- DEADLINE THU 4/25 12PM. This is an absolutely extraordinary home- designed in a customized variation of Prairie Style to showcase its connection to the surrounding landscape and its 12 acres of privacy along Ontelaunee Creek. Enjoy the wonders of nature from within the home- or better yet, get outside and explore all that this property has to offer along both banks of the stocked stream and its 12 acres of breathtaking woodland. Inside, the home showcases fully-accessible living with a primary suite on the main floor and an elevator to allow movement between the floors with ease. Features many exceptional design details and craftsmanship throughout- including a massive wood-burning fireplace with floor-to-ceiling natural stone, a beautifully articulated ‘hanging’ staircase, a vaulted space with clerestory windows for indirect lighting, wonderful built-in elements throughout the home, and a astonishing assortment of large windows each carefully positioned to frame the spectacular outdoor views. Fabulous raised deck overlooking the entire scene! Within the lower level you'll find three additional bedrooms, a full bathroom, plenty of storage space and an exciting Family Room with direct access to the stone patio which leads down the ramped pathway which is a very short walk to the creek. Quality materials throughout this home- natural stone, cedar siding, and so much more w/ emergency generator. Call today for more info-
Zillow last checked: 8 hours ago
Listing updated: May 29, 2024 at 08:12pm
Listed by:
Craig A. Sachse 570-954-3543,
Keller Williams Allentown,
Sarne D. Brewster 614-638-5113,
Keller Williams Allentown
Bought with:
Desiree R. Carroll, AB068441
Keller Williams Northampton
Joe Milan, RS362089
Keller Williams Northampton
Source: GLVR,MLS#: 734977 Originating MLS: Lehigh Valley MLS
Originating MLS: Lehigh Valley MLS
Facts & features
Interior
Bedrooms & bathrooms
- Bedrooms: 4
- Bathrooms: 3
- Full bathrooms: 2
- 1/2 bathrooms: 1
Primary bedroom
- Description: Tray-style lighting
- Level: First
- Dimensions: 23.60 x 16.20
Bedroom
- Level: Lower
- Dimensions: 14.10 x 13.60
Bedroom
- Level: Lower
- Dimensions: 14.10 x 10.70
Bedroom
- Level: Lower
- Dimensions: 12.30 x 8.50
Primary bathroom
- Level: First
- Dimensions: 13.70 x 7.40
Breakfast room nook
- Description: VIEWS!!!
- Level: First
- Dimensions: 20.60 x 7.50
Family room
- Description: Walkout to stone patio
- Level: First
- Dimensions: 25.70 x 21.20
Foyer
- Level: First
- Dimensions: 8.11 x 5.00
Other
- Level: Lower
- Dimensions: 13.00 x 6.10
Half bath
- Level: First
- Dimensions: 7.20 x 7.10
Kitchen
- Level: First
- Dimensions: 20.40 x 15.70
Laundry
- Level: First
- Dimensions: 10.60 x 7.70
Living room
- Description: Fireplace, Elevator
- Level: First
- Dimensions: 26.90 x 21.60
Other
- Description: Walk-In-Pantry
- Level: First
- Dimensions: 9.50 x 7.10
Other
- Description: Walk-In-Closet, custom built-ins
- Level: First
- Dimensions: 9.70 x 7.00
Other
- Description: Storage, Oil Tank
- Level: Lower
- Dimensions: 8.90 x 8.30
Other
- Description: Large Storage Room
- Level: Lower
- Dimensions: 23.10 x 23.60
Other
- Description: Mechanical Room
- Level: Lower
- Dimensions: 9.40 x 6.80
Heating
- Forced Air, Oil, Passive Solar, Zoned
Cooling
- Central Air, Ceiling Fan(s), Zoned
Appliances
- Included: Dryer, Dishwasher, Electric Cooktop, Electric Oven, Electric Range, Electric Water Heater, Microwave, Oil Water Heater, Refrigerator, Washer
- Laundry: Main Level
Features
- Dining Area, Elevator, Family Room Lower Level, Handicap Access, Home Office, Kitchen Island, Mud Room, Skylights, Utility Room, Vaulted Ceiling(s), Walk-In Closet(s)
- Flooring: Hardwood, Tile
- Windows: Screens, Skylight(s)
- Basement: Daylight,Exterior Entry,Egress Windows,Other,Concrete,Partially Finished,Walk-Out Access
- Has fireplace: Yes
- Fireplace features: Living Room
Interior area
- Total interior livable area: 3,515 sqft
- Finished area above ground: 2,017
- Finished area below ground: 1,498
Property
Parking
- Total spaces: 2
- Parking features: Attached, Garage, Off Street, Parking Pad, Garage Door Opener
- Attached garage spaces: 2
- Has uncovered spaces: Yes
Features
- Stories: 2
- Patio & porch: Balcony, Covered, Deck, Porch
- Exterior features: Balcony, Deck, Fence, Handicap Accessible, Porch
- Fencing: Yard Fenced
- Has view: Yes
- View description: Hills, Panoramic, Creek/Stream
- Has water view: Yes
- Water view: Creek/Stream
Lot
- Size: 12.44 Acres
- Features: Stream/Creek
- Residential vegetation: Partially Wooded
Details
- Parcel number: 540973558602001
- Zoning: AP-AGRICULTURAL PRESERVAT
- Special conditions: None
Construction
Type & style
- Home type: SingleFamily
- Architectural style: Contemporary
- Property subtype: Single Family Residence
Materials
- Stone, Wood Siding
- Foundation: Basement
- Roof: Asphalt,Fiberglass
Condition
- Year built: 1997
Utilities & green energy
- Electric: 200+ Amp Service, Circuit Breakers, Generator
- Sewer: Septic Tank
- Water: Well
Community & neighborhood
Location
- Region: New Tripoli
- Subdivision: Not in Development
Other
Other facts
- Listing terms: Cash,Conventional,VA Loan
- Ownership type: Fee Simple
- Road surface type: Unimproved
Price history
| Date | Event | Price |
|---|---|---|
| 5/29/2024 | Sold | $732,400+1%$208/sqft |
Source: | ||
| 4/26/2024 | Pending sale | $725,000$206/sqft |
Source: | ||
| 4/16/2024 | Listed for sale | $725,000+57.6%$206/sqft |
Source: | ||
| 3/20/2020 | Sold | $460,000-3.1%$131/sqft |
Source: | ||
| 2/6/2020 | Listed for sale | $474,900$135/sqft |
Source: Better Homes Realty Lehigh Valley #PALH113410 Report a problem | ||
Public tax history
| Year | Property taxes | Tax assessment |
|---|---|---|
| 2025 | $7,939 +7.4% | $320,300 |
| 2024 | $7,390 +3.4% | $320,300 |
| 2023 | $7,149 | $320,300 |
Find assessor info on the county website
Neighborhood: 18066
Nearby schools
GreatSchools rating
- 6/10Northwestern Lehigh El SchoolGrades: K-5Distance: 4.3 mi
- 7/10Northwestern Lehigh Middle SchoolGrades: 6-8Distance: 4.4 mi
- 8/10Northwestern Lehigh High SchoolGrades: 9-12Distance: 4.4 mi
Schools provided by the listing agent
- High: Northwest Lehigh
- District: Northwestern Lehigh
Source: GLVR. This data may not be complete. We recommend contacting the local school district to confirm school assignments for this home.
Get a cash offer in 3 minutes
Find out how much your home could sell for in as little as 3 minutes with a no-obligation cash offer.
Estimated market value$775,200
Get a cash offer in 3 minutes
Find out how much your home could sell for in as little as 3 minutes with a no-obligation cash offer.
Estimated market value
$775,200


