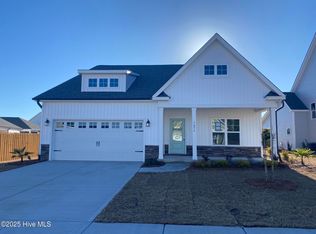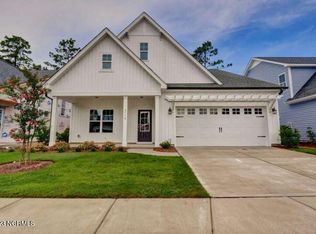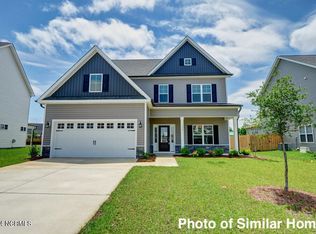Sold for $518,000
$518,000
7092 Trailhead Road, Leland, NC 28451
4beds
2,873sqft
Single Family Residence
Built in 2024
0.27 Acres Lot
$524,000 Zestimate®
$180/sqft
$2,832 Estimated rent
Home value
$524,000
$482,000 - $571,000
$2,832/mo
Zestimate® history
Loading...
Owner options
Explore your selling options
What's special
Move in today into Danbury from Hardison Building. This stunning two-story residence boasts an impressive 2,800+ square feet of meticulously crafted space, featuring four bedrooms and three and a half bathrooms. Step inside, and you'll be captivated by the grandeur of this home. The formal dining room exudes elegance with a tray ceiling and wainscoting, creating the perfect ambiance for intimate gatherings. The heart of the home is the open-concept kitchen and living area that flows seamlessly to the the expansive covered porch and patio with fully fenced rear yard. The great room is a true focal point, boasting a cozy fireplace flanked by custom built-ins. The kitchen, with a large island at its heart, is ideal for socializing while preparing meals or entertaining. It showcases stainless steel appliances, including a natural gas range, tile backsplash, and quartz countertops. The owner's suite is a sanctuary of luxury, boasting a vaulted ceiling and a spa-like bath with walk-in tile shower and double vanity. Be sure not to miss the expansive walk-in closet to accommodate even the most extensive wardrobes. Added convenience awaits on the first floor with a well-appointed laundry room and an inviting eat-in area bathed in natural light. Venture to the second floor, where three additional bedrooms await, along with two full bathrooms and a versatile loft space that adapts to your lifestyle needs. This home boasts an array of desirable features that will elevate your living experience. Revel in the beauty of wide plank laminate flooring that graces the entire first-floor living area and wood stair treads that lead you to the 2nd floor. Plus, enjoy the efficiency of a natural gas water heater. Grayson Park offers a host of amenities, including a pool, clubhouse, tennis and pickleball courts, playground, and scenic sidewalks. Conveniently located just minutes from Leland and downtown Wilmington, with easy access to southeastern NC's pristine beaches.
Zillow last checked: 8 hours ago
Listing updated: November 10, 2025 at 12:56pm
Listed by:
Team Thirty 4 North 910-777-3931,
Coldwell Banker Sea Coast Advantage
Bought with:
Diana M Setaro, 307341
RE/MAX at the Beach / Oak Island
Source: Hive MLS,MLS#: 100477109 Originating MLS: Cape Fear Realtors MLS, Inc.
Originating MLS: Cape Fear Realtors MLS, Inc.
Facts & features
Interior
Bedrooms & bathrooms
- Bedrooms: 4
- Bathrooms: 4
- Full bathrooms: 3
- 1/2 bathrooms: 1
Primary bedroom
- Description: suited with large bath and walk-in closet
- Level: First
- Dimensions: 14.75 x 16.75
Bedroom 2
- Level: Second
- Dimensions: 12 x 12.75
Bedroom 3
- Description: w/ walk-in closet
- Level: Second
- Dimensions: 13 x 14
Bedroom 4
- Description: w/ walk-in closet
- Level: Second
- Dimensions: 12 x 12
Breakfast nook
- Level: First
- Dimensions: 15.5 x 9.75
Dining room
- Description: or home office
- Level: First
- Dimensions: 13 x 13
Family room
- Level: First
- Dimensions: 22 x 17
Kitchen
- Level: First
- Dimensions: 8 x 17.75
Other
- Description: Loft area on 2nd floor - perfect for kids playroom
- Level: Second
Heating
- Electric, Heat Pump
Cooling
- Central Air, Zoned
Appliances
- Included: Gas Oven, Built-In Microwave, Disposal, Dishwasher
- Laundry: Laundry Room
Features
- Master Downstairs, Walk-in Closet(s), Tray Ceiling(s), High Ceilings, Entrance Foyer, Solid Surface, Kitchen Island, Ceiling Fan(s), Pantry, Walk-in Shower, Gas Log, Walk-In Closet(s)
- Flooring: Carpet, Laminate, Tile
- Has fireplace: Yes
- Fireplace features: Gas Log
Interior area
- Total structure area: 2,873
- Total interior livable area: 2,873 sqft
Property
Parking
- Total spaces: 2
- Parking features: Garage Faces Front, Garage Door Opener, Off Street
- Garage spaces: 2
Features
- Levels: Two
- Stories: 2
- Patio & porch: Covered, Porch, See Remarks
- Fencing: Privacy,Back Yard,Wood
Lot
- Size: 0.27 Acres
Details
- Parcel number: 057ae016
- Zoning: Le-M-F
- Special conditions: Standard
Construction
Type & style
- Home type: SingleFamily
- Property subtype: Single Family Residence
Materials
- Vinyl Siding
- Foundation: Slab
- Roof: Shingle
Condition
- New construction: Yes
- Year built: 2024
Utilities & green energy
- Sewer: Public Sewer
- Water: Public
- Utilities for property: Natural Gas Connected, Sewer Available, Water Available
Green energy
- Energy efficient items: Thermostat
Community & neighborhood
Security
- Security features: Smoke Detector(s)
Location
- Region: Leland
- Subdivision: Grayson Park
HOA & financial
HOA
- Has HOA: Yes
- HOA fee: $996 annually
- Amenities included: Clubhouse, Pool, Dog Park, Fitness Center, Maintenance Common Areas, Management, Pickleball, Playground, Sidewalks, Tennis Court(s)
- Association name: CAMS
- Association phone: 910-256-2021
Other
Other facts
- Listing agreement: Exclusive Right To Sell
- Listing terms: Cash,Conventional,VA Loan
- Road surface type: Paved
Price history
| Date | Event | Price |
|---|---|---|
| 11/10/2025 | Sold | $518,000-0.4%$180/sqft |
Source: | ||
| 9/18/2025 | Contingent | $519,900$181/sqft |
Source: | ||
| 11/22/2024 | Listed for sale | $519,900+549.9%$181/sqft |
Source: | ||
| 2/27/2024 | Sold | $80,000$28/sqft |
Source: Public Record Report a problem | ||
Public tax history
| Year | Property taxes | Tax assessment |
|---|---|---|
| 2025 | $3,037 +751.6% | $398,160 +623.9% |
| 2024 | $357 | $55,000 |
Find assessor info on the county website
Neighborhood: 28451
Nearby schools
GreatSchools rating
- 7/10Town Creek ElementaryGrades: K-4Distance: 3.9 mi
- 2/10Leland MiddleGrades: 6-8Distance: 4.6 mi
- 3/10North Brunswick HighGrades: 9-12Distance: 5.2 mi
Schools provided by the listing agent
- Elementary: Town Creek
- Middle: Town Creek
- High: North Brunswick
Source: Hive MLS. This data may not be complete. We recommend contacting the local school district to confirm school assignments for this home.
Get pre-qualified for a loan
At Zillow Home Loans, we can pre-qualify you in as little as 5 minutes with no impact to your credit score.An equal housing lender. NMLS #10287.
Sell for more on Zillow
Get a Zillow Showcase℠ listing at no additional cost and you could sell for .
$524,000
2% more+$10,480
With Zillow Showcase(estimated)$534,480


