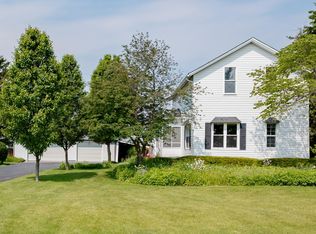Sold for $172,250
$172,250
7093 Hayward Rd, Saginaw, MI 48601
3beds
1,605sqft
Single Family Residence
Built in 1920
1 Acres Lot
$183,700 Zestimate®
$107/sqft
$979 Estimated rent
Home value
$183,700
$119,000 - $283,000
$979/mo
Zestimate® history
Loading...
Owner options
Explore your selling options
What's special
HIGHEST & BEST OFFERS DUE BY 8PM ON 7/29. If you like country living, this 3 bedroom, 1 bath farmhouse sits on an acre, has good bones and offers a spacious, open floor plan. A little updating and a few cosmetic touches would restore this home to its original splendor or beyond. If you've seen restorations that modernize old farmhouses, this is the perfect candidate for that, but you can also enjoy it as is. The bathroom has already been updated. The upper level has a rustic feel with tongue and groove knotty pine throughout and a closet area with built in dressers. In the full basement you'll find plenty of storage areas and a high efficiency furnace with central air. The exterior features maintenance free vinyl siding, windows and the shingles were replaced in 2024. If you're looking for a place to store/work on your toys, it has that too with a 50 x 36 four car garage. Bay City Schools. Immediate possession too!
Zillow last checked: 8 hours ago
Listing updated: September 02, 2025 at 08:08am
Listed by:
John Johnson 989-233-3000,
RE/MAX Results
Bought with:
Breann L Wass, 6501447079
Ayre/Rhinehart Bay REALTORS
Source: MiRealSource,MLS#: 50182322 Originating MLS: Bay County REALTOR Association
Originating MLS: Bay County REALTOR Association
Facts & features
Interior
Bedrooms & bathrooms
- Bedrooms: 3
- Bathrooms: 1
- Full bathrooms: 1
Bedroom 1
- Features: Carpet
- Level: First
- Area: 171
- Dimensions: 19 x 9
Bedroom 2
- Features: Carpet
- Level: Second
- Area: 140
- Dimensions: 14 x 10
Bedroom 3
- Features: Carpet
- Level: Second
- Area: 99
- Dimensions: 11 x 9
Bathroom 1
- Features: Vinyl
- Level: First
- Area: 54
- Dimensions: 9 x 6
Dining room
- Features: Carpet
- Level: First
- Area: 99
- Dimensions: 11 x 9
Kitchen
- Features: Vinyl
- Level: First
- Area: 187
- Dimensions: 17 x 11
Living room
- Features: Carpet
- Level: First
- Area: 286
- Dimensions: 26 x 11
Heating
- Forced Air, Propane
Cooling
- Central Air
Appliances
- Included: Microwave, Range/Oven, Water Heater
Features
- Flooring: Carpet, Vinyl
- Basement: Block,Sump Pump
- Has fireplace: No
Interior area
- Total structure area: 2,822
- Total interior livable area: 1,605 sqft
- Finished area above ground: 1,605
- Finished area below ground: 0
Property
Parking
- Total spaces: 4
- Parking features: Detached, Garage Door Opener
- Garage spaces: 4
Features
- Levels: One and One Half
- Stories: 1
- Frontage type: Road
- Frontage length: 264
Lot
- Size: 1 Acres
- Dimensions: 264 x 165
Details
- Additional structures: Garage(s)
- Parcel number: 10135243005000
- Special conditions: Private
Construction
Type & style
- Home type: SingleFamily
- Architectural style: Farm House
- Property subtype: Single Family Residence
Materials
- Vinyl Siding
- Foundation: Basement
Condition
- Year built: 1920
Utilities & green energy
- Sewer: Septic Tank
- Water: Public
Community & neighborhood
Location
- Region: Saginaw
- Subdivision: N/A
Other
Other facts
- Listing agreement: Exclusive Right To Sell
- Listing terms: Cash,Conventional
Price history
| Date | Event | Price |
|---|---|---|
| 8/28/2025 | Sold | $172,250+4.4%$107/sqft |
Source: | ||
| 7/30/2025 | Contingent | $165,000$103/sqft |
Source: | ||
| 7/20/2025 | Listed for sale | $165,000+617.4%$103/sqft |
Source: | ||
| 3/8/2000 | Sold | $23,000$14/sqft |
Source: Public Record Report a problem | ||
Public tax history
| Year | Property taxes | Tax assessment |
|---|---|---|
| 2024 | $1,270 -1.1% | $51,200 +15.3% |
| 2023 | $1,284 | $44,400 +14.4% |
| 2022 | -- | $38,800 +7.2% |
Find assessor info on the county website
Neighborhood: 48601
Nearby schools
GreatSchools rating
- 5/10Hampton Elementary SchoolGrades: PK-5Distance: 5.1 mi
- 3/10Handy Middle SchoolGrades: 6-8Distance: 7.9 mi
- 5/10Bay City Central High SchoolGrades: 9-12Distance: 6 mi
Schools provided by the listing agent
- District: Bay City School District
Source: MiRealSource. This data may not be complete. We recommend contacting the local school district to confirm school assignments for this home.

Get pre-qualified for a loan
At Zillow Home Loans, we can pre-qualify you in as little as 5 minutes with no impact to your credit score.An equal housing lender. NMLS #10287.
