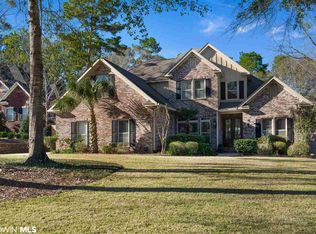Closed
$642,500
7093 Rushing Water Ct, Spanish Fort, AL 36527
5beds
4,288sqft
Residential
Built in 2004
0.79 Acres Lot
$693,100 Zestimate®
$150/sqft
$3,462 Estimated rent
Home value
$693,100
$652,000 - $742,000
$3,462/mo
Zestimate® history
Loading...
Owner options
Explore your selling options
What's special
Looking for a custom built home? Welcome to Stillwater neighborhood...the perfect location and this beauty is in a cul-de-sac. This 4,288 SqFt exquisite home boasts 5 beds and 4.5 baths, custom and elegant character throughout. So much uniqueness that this is a must-see. You will enter into beautiful 8' wood & glass double front doors. The openness on the main floor has everything you need - Fabulous wood floors, crown molding, an Office with french doors, Living room with fireplace, Dining area, Primary Bedroom & bath with separate shower & tub, 2 walk-in closets, Gourmet Kitchen has so many Custom cabinets and granite counter space for everyone to help cook, eat in kitchen area, additional pantry area for all your small appliances. This kitchen also has a wonderful social area for you to entertain & includes another fireplace. The main floor has a split plan with 2 more bedrooms & a Jack-n-Jill bathroom great for your guests. The 2 upstairs bedrooms are larger than usual and has 2 bathrooms with a media/kitchenette area. Three car side entrance garage, covered back porch, large fenced yard with plenty of space with irrigation.
Zillow last checked: 8 hours ago
Listing updated: March 06, 2024 at 10:09am
Listed by:
Diane Brooks PHONE:251-709-7919,
Sweet Life Realty, LLC,
Lesley Brooks Stevens 251-422-0304,
Sweet Life Realty, LLC
Bought with:
Lesley Brooks Stevens
Sweet Life Realty, LLC
Source: Baldwin Realtors,MLS#: 340212
Facts & features
Interior
Bedrooms & bathrooms
- Bedrooms: 5
- Bathrooms: 5
- Full bathrooms: 4
- 1/2 bathrooms: 1
- Main level bedrooms: 3
Primary bedroom
- Features: 1st Floor Primary, Multiple Walk in Closets, Balcony/Patio
- Level: Main
- Area: 210
- Dimensions: 15 x 14
Bedroom 2
- Level: Main
- Area: 132
- Dimensions: 12 x 11
Bedroom 3
- Level: Main
- Area: 110
- Dimensions: 11 x 10
Bedroom 4
- Level: Second
- Area: 187
- Dimensions: 17 x 11
Bedroom 5
- Level: Second
- Area: 272
- Dimensions: 17 x 16
Primary bathroom
- Features: Double Vanity, Soaking Tub, Separate Shower, Private Water Closet
Dining room
- Level: Main
- Area: 154
- Dimensions: 14 x 11
Family room
- Level: Main
- Area: 437
- Dimensions: 23 x 19
Kitchen
- Level: Main
- Area: 224
- Dimensions: 16 x 14
Living room
- Level: Main
- Area: 165
- Dimensions: 15 x 11
Heating
- Heat Pump
Cooling
- Heat Pump
Appliances
- Included: Dishwasher, Disposal, Microwave, Gas Range, Refrigerator w/Ice Maker
Features
- Ceiling Fan(s), En-Suite, High Ceilings, High Speed Internet, Split Bedroom Plan
- Flooring: Carpet, Tile, Wood, Laminate
- Has basement: No
- Number of fireplaces: 2
- Fireplace features: Gas Log, Living Room, See Remarks
Interior area
- Total structure area: 4,288
- Total interior livable area: 4,288 sqft
Property
Parking
- Total spaces: 4
- Parking features: Garage, Garage Door Opener
- Garage spaces: 3
Features
- Levels: One and One Half
- Stories: 1
- Patio & porch: Covered, Porch, Patio, Rear Porch
- Exterior features: Irrigation Sprinkler, Outdoor Shower, Termite Contract
- Pool features: Community
- Fencing: Fenced
- Has view: Yes
- View description: None
- Waterfront features: No Waterfront
Lot
- Size: 0.79 Acres
- Dimensions: 46 x 282
- Features: Less than 1 acre
Details
- Parcel number: 3203400000001.063
- Zoning description: Single Family Residence
Construction
Type & style
- Home type: SingleFamily
- Architectural style: French Provincial
- Property subtype: Residential
Materials
- Brick, Frame
- Foundation: Slab
- Roof: Composition
Condition
- Resale
- New construction: No
- Year built: 2004
Utilities & green energy
- Electric: Baldwin EMC
- Gas: Gas-Natural
- Sewer: Baldwin Co Sewer Service, Public Sewer
- Water: White House Water Auth
- Utilities for property: Natural Gas Connected, Cable Connected
Community & neighborhood
Security
- Security features: Smoke Detector(s), Security System
Community
- Community features: BBQ Area, Pool, Tennis Court(s)
Location
- Region: Spanish Fort
- Subdivision: Stillwater
HOA & financial
HOA
- Has HOA: Yes
- HOA fee: $995 annually
- Services included: Recreational Facilities, Clubhouse
Other
Other facts
- Ownership: Whole/Full
Price history
| Date | Event | Price |
|---|---|---|
| 4/5/2023 | Sold | $642,500-4%$150/sqft |
Source: | ||
| 2/8/2023 | Price change | $669,000+0.6%$156/sqft |
Source: | ||
| 1/16/2023 | Pending sale | $665,000$155/sqft |
Source: | ||
| 1/5/2023 | Listed for sale | $665,000+16.7%$155/sqft |
Source: | ||
| 8/19/2021 | Sold | $570,000+32.6%$133/sqft |
Source: | ||
Public tax history
| Year | Property taxes | Tax assessment |
|---|---|---|
| 2025 | $2,163 +2.3% | $67,040 +2.3% |
| 2024 | $2,114 +2.1% | $65,540 +4.5% |
| 2023 | $2,070 | $62,740 +20.5% |
Find assessor info on the county website
Neighborhood: 36527
Nearby schools
GreatSchools rating
- 10/10Spanish Fort Elementary SchoolGrades: PK-6Distance: 2.7 mi
- 10/10Spanish Fort Middle SchoolGrades: 7-8Distance: 2.7 mi
- 10/10Spanish Fort High SchoolGrades: 9-12Distance: 3.3 mi
Schools provided by the listing agent
- Elementary: Spanish Fort Elementary
- High: Spanish Fort High
Source: Baldwin Realtors. This data may not be complete. We recommend contacting the local school district to confirm school assignments for this home.

Get pre-qualified for a loan
At Zillow Home Loans, we can pre-qualify you in as little as 5 minutes with no impact to your credit score.An equal housing lender. NMLS #10287.
Sell for more on Zillow
Get a free Zillow Showcase℠ listing and you could sell for .
$693,100
2% more+ $13,862
With Zillow Showcase(estimated)
$706,962