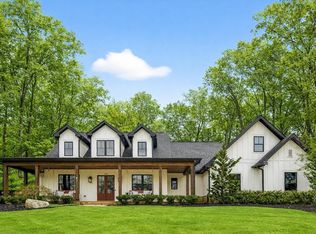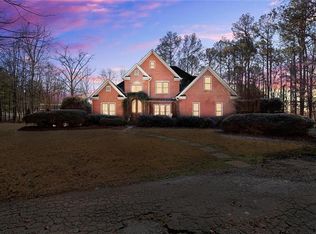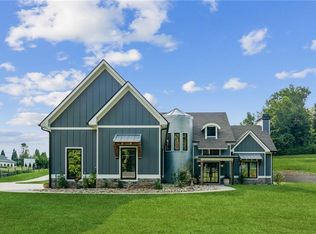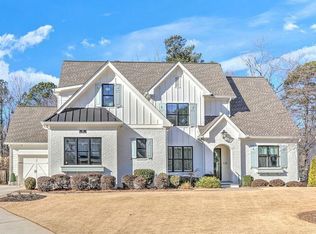This 4-bed, 4.5-bath home blends timeless charm with modern luxury. The open floorplan features a chef's kitchen with marble island, built-in fridge, and 48" range. Large sliding doors lead to a covered porch with outdoor kitchen and fireplace. The main-level primary suite includes a spa-like bath and custom built-in closet. Upstairs offers two bedrooms, a full bath, and bonus room. A private suite above the garage adds flexibility for guests or home office. The finished basement includes a gym, game room, and full bath. Outside, enjoy a 1,500 sq. ft. barn with finished loft and a premium pickleball/basketball court. Pre-appraisal has been completed and home is listed below appraised value.
Active
Price cut: $499 (2/12)
$1,649,500
7093 Vaughn Rd, Canton, GA 30115
4beds
5,855sqft
Est.:
Single Family Residence
Built in 2013
2.4 Acres Lot
$-- Zestimate®
$282/sqft
$-- HOA
What's special
Finished basementMarble islandLarge sliding doorsFinished loftPrivate suiteCovered porchGame room
- 250 days |
- 1,625 |
- 63 |
Zillow last checked: 8 hours ago
Listing updated: February 14, 2026 at 10:07pm
Listed by:
Steven T Koleno 804-656-5007,
Beycome Brokerage Realty LLC
Source: GAMLS,MLS#: 10546119
Tour with a local agent
Facts & features
Interior
Bedrooms & bathrooms
- Bedrooms: 4
- Bathrooms: 5
- Full bathrooms: 4
- 1/2 bathrooms: 1
- Main level bathrooms: 1
- Main level bedrooms: 1
Rooms
- Room types: Bonus Room, Exercise Room, Family Room, Foyer, Game Room, Laundry, Loft, Media Room, Office
Heating
- Central, Electric, Hot Water
Cooling
- Ceiling Fan(s), Central Air, Electric
Appliances
- Included: Convection Oven, Cooktop, Dishwasher, Disposal, Double Oven, Electric Water Heater, Ice Maker, Indoor Grill, Microwave, Oven/Range (Combo), Refrigerator, Stainless Steel Appliance(s), Water Softener
- Laundry: Mud Room
Features
- Beamed Ceilings, Bookcases, Double Vanity, High Ceilings, Master On Main Level, Rear Stairs, Separate Shower, Soaking Tub, Tile Bath, Walk-In Closet(s)
- Flooring: Carpet, Hardwood, Laminate, Tile
- Basement: Bath Finished,Daylight,Exterior Entry,Finished,Full,Interior Entry
- Attic: Pull Down Stairs
- Number of fireplaces: 2
Interior area
- Total structure area: 5,855
- Total interior livable area: 5,855 sqft
- Finished area above ground: 3,937
- Finished area below ground: 1,918
Property
Parking
- Total spaces: 10
- Parking features: Garage, Garage Door Opener, Kitchen Level, Parking Pad
- Has garage: Yes
- Has uncovered spaces: Yes
Features
- Levels: Three Or More
- Stories: 3
- Exterior features: Gas Grill, Sprinkler System
- Has view: Yes
- View description: Seasonal View
- Frontage type: Borders US/State Park
Lot
- Size: 2.4 Acres
- Features: Level, Private
Details
- Parcel number: 15N27 110 C
- Special conditions: As Is
Construction
Type & style
- Home type: SingleFamily
- Architectural style: Country/Rustic,Other,Traditional
- Property subtype: Single Family Residence
Materials
- Brick, Concrete, Rough-Sawn Lumber
- Roof: Composition
Condition
- Updated/Remodeled
- New construction: No
- Year built: 2013
Utilities & green energy
- Sewer: Septic Tank
- Water: Public
- Utilities for property: Cable Available, Electricity Available, High Speed Internet, Phone Available, Propane, Underground Utilities, Water Available
Community & HOA
Community
- Features: None
- Subdivision: None
HOA
- Has HOA: No
- Services included: None
Location
- Region: Canton
Financial & listing details
- Price per square foot: $282/sqft
- Tax assessed value: $1,105,100
- Annual tax amount: $9,641
- Date on market: 6/18/2025
- Cumulative days on market: 250 days
- Listing agreement: Exclusive Right To Sell
- Listing terms: Cash,Conventional,FHA
- Electric utility on property: Yes
Estimated market value
Not available
Estimated sales range
Not available
$5,446/mo
Price history
Price history
| Date | Event | Price |
|---|---|---|
| 2/12/2026 | Price change | $1,649,5000%$282/sqft |
Source: | ||
| 11/4/2025 | Price change | $1,649,9990%$282/sqft |
Source: | ||
| 9/25/2025 | Price change | $1,650,000-8.2%$282/sqft |
Source: | ||
| 9/12/2025 | Price change | $1,797,000-0.1%$307/sqft |
Source: | ||
| 8/8/2025 | Price change | $1,798,000-0.1%$307/sqft |
Source: | ||
| 7/29/2025 | Price change | $1,799,000-4.1%$307/sqft |
Source: | ||
| 7/14/2025 | Price change | $1,875,000-3.8%$320/sqft |
Source: | ||
| 6/18/2025 | Listed for sale | $1,950,000+2900%$333/sqft |
Source: | ||
| 5/28/2013 | Sold | $65,000$11/sqft |
Source: Public Record Report a problem | ||
Public tax history
Public tax history
| Year | Property taxes | Tax assessment |
|---|---|---|
| 2025 | $10,055 +4.3% | $442,040 +5.5% |
| 2024 | $9,641 +0.1% | $419,080 +0.7% |
| 2023 | $9,632 +39.2% | $416,280 +44.1% |
| 2022 | $6,920 +13.5% | $288,880 +26.5% |
| 2021 | $6,096 +9.4% | $228,440 +11.1% |
| 2020 | $5,570 -5.1% | $205,560 -4.9% |
| 2019 | $5,869 +2.4% | $216,200 -58.3% |
| 2018 | $5,732 +4.1% | $518,400 +4.5% |
| 2017 | $5,506 +10.5% | $496,300 +13.2% |
| 2016 | $4,984 | $438,500 -0.8% |
| 2015 | $4,984 +29.6% | $442,100 +35.4% |
| 2014 | $3,847 +165.6% | $326,500 +540.2% |
| 2010 | $1,448 -18.8% | $51,000 -23.3% |
| 2009 | $1,783 -8.7% | $66,520 -10.6% |
| 2008 | $1,952 -0.1% | $74,440 |
| 2007 | $1,954 +116.1% | $74,440 +118.2% |
| 2006 | $904 +6.9% | $34,120 +8.2% |
| 2005 | $846 | $31,520 -60% |
| 2004 | -- | $78,800 |
| 2003 | -- | $78,800 +150% |
| 2002 | $869 +25.5% | $31,520 +27.9% |
| 2001 | $692 | $24,640 |
| 2000 | -- | $24,640 +11% |
| 1999 | $645 | $22,200 |
Find assessor info on the county website
BuyAbility℠ payment
Est. payment
$9,112/mo
Principal & interest
$8054
Property taxes
$1058
Climate risks
Neighborhood: 30115
Nearby schools
GreatSchools rating
- 7/10Hickory Flat Elementary SchoolGrades: PK-5Distance: 0.9 mi
- 7/10Rusk Middle SchoolGrades: 6-8Distance: 1.1 mi
- 8/10Sequoyah High SchoolGrades: 9-12Distance: 1.1 mi
Schools provided by the listing agent
- Elementary: Hickory Flat
- Middle: Dean Rusk
- High: Sequoyah
Source: GAMLS. This data may not be complete. We recommend contacting the local school district to confirm school assignments for this home.





