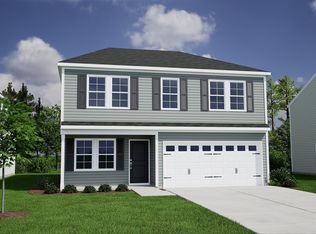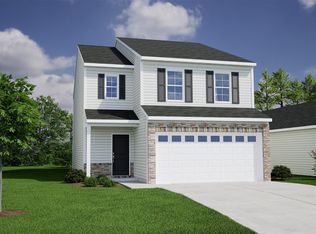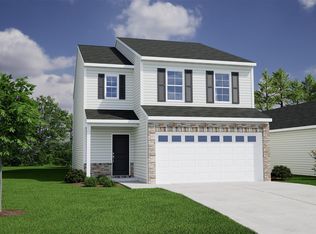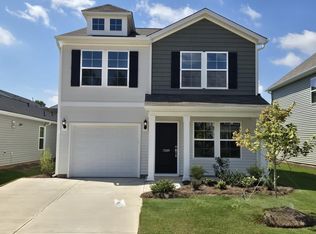Sold-in house
$292,000
7093 Wingate Dr, Inman, SC 29349
3beds
2,223sqft
Single Family Residence
Built in 2025
5,227.2 Square Feet Lot
$297,600 Zestimate®
$131/sqft
$2,307 Estimated rent
Home value
$297,600
$283,000 - $312,000
$2,307/mo
Zestimate® history
Loading...
Owner options
Explore your selling options
What's special
**ESTIMATED COMPLETION AUGUST 2025** This spacious home will blow you away with a modern feel as soon as you see it. Upon entering, the flex room provides plenty of space for a home office, formal living, or dining room. The open-concept floor plan showcases luxury vinyl plank flooring and gives you plenty of room to entertain family and friends. The kitchen has upgrades like shaker-style cabinets, stainless steel gas appliances, and granite countertops. You will never run out of storage with the ample cabinet space, pantry, and storage room located in the kitchen. The large family room with a fireplace is great for movie nights. The stairs lead you to a loft, an alternative space for hanging out. The secondary bedrooms are large with walk-in closets. They share a hall bathroom with quartz countertops and upgraded flooring. The primary suite has everything you need to make it your oasis. It has a huge walk-in closet, dual vanities, quartz countertops, and a five-foot shower. Come to Wingate today for a showing!
Zillow last checked: 8 hours ago
Listing updated: August 01, 2025 at 06:01pm
Listed by:
Tim Keaton 864-313-9623,
Mungo Homes Properties LLC Greenville,
Nicholas Johnson 803-445-3366,
Mungo Homes Properties LLC Greenville
Bought with:
Jennifer Gonzalez, SC
Coldwell Banker Caine Real Est
Source: SAR,MLS#: 323369
Facts & features
Interior
Bedrooms & bathrooms
- Bedrooms: 3
- Bathrooms: 3
- Full bathrooms: 2
- 1/2 bathrooms: 1
Primary bedroom
- Level: Second
- Area: 252
- Dimensions: 18x14
Bedroom 2
- Level: Second
- Area: 143
- Dimensions: 13x11
Bedroom 3
- Level: Second
- Area: 143
- Dimensions: 13x11
Breakfast room
- Level: 18x8
- Dimensions: 1
Kitchen
- Level: First
- Area: 144
- Dimensions: 18x8
Laundry
- Level: Second
- Area: 42
- Dimensions: 7x6
Living room
- Level: First
- Area: 252
- Dimensions: 18x14
Loft
- Level: Second
- Area: 204
- Dimensions: 17X12
Other
- Description: FLEX ROOM
- Level: First
- Area: 182
- Dimensions: 14x13
Patio
- Level: First
- Area: 120
- Dimensions: 12x10
Heating
- Forced Air, Gas - Natural
Cooling
- Central Air, Electricity
Appliances
- Included: Dishwasher, Gas Cooktop, Electric Oven, Microwave, Gas Water Heater
- Laundry: 2nd Floor, Walk-In, Electric Dryer Hookup
Features
- Tray Ceiling(s), Attic Stairs Pulldown, Fireplace, Ceiling - Smooth, Solid Surface Counters, Open Floorplan, Walk-In Pantry
- Flooring: Carpet, Luxury Vinyl
- Windows: Tilt-Out
- Has basement: No
- Attic: Pull Down Stairs,Storage
- Has fireplace: No
Interior area
- Total interior livable area: 2,223 sqft
- Finished area above ground: 2,223
- Finished area below ground: 0
Property
Parking
- Total spaces: 2
- Parking features: Attached, Garage, Garage Door Opener, 2 Car Attached, Secured, Attached Garage
- Attached garage spaces: 2
- Has uncovered spaces: Yes
Features
- Levels: Two
- Patio & porch: Patio, Porch
Lot
- Size: 5,227 sqft
Details
- Parcel number: 2360008736
Construction
Type & style
- Home type: SingleFamily
- Architectural style: Craftsman
- Property subtype: Single Family Residence
Materials
- Vinyl Siding
- Foundation: Slab
- Roof: Composition
Condition
- New construction: Yes
- Year built: 2025
Details
- Builder name: Mungo Homes
Utilities & green energy
- Electric: Duke
- Gas: Piedmont
- Sewer: Public Sewer
- Water: Public, Sptbg
Community & neighborhood
Security
- Security features: Smoke Detector(s)
Community
- Community features: Common Areas, Street Lights
Location
- Region: Inman
- Subdivision: Wingate
HOA & financial
HOA
- Has HOA: Yes
- HOA fee: $300 annually
- Amenities included: Street Lights
- Services included: Common Area
Price history
| Date | Event | Price |
|---|---|---|
| 7/31/2025 | Sold | $292,000$131/sqft |
Source: | ||
| 5/12/2025 | Pending sale | $292,000$131/sqft |
Source: | ||
| 4/29/2025 | Listed for sale | $292,000$131/sqft |
Source: | ||
Public tax history
| Year | Property taxes | Tax assessment |
|---|---|---|
| 2025 | -- | $798 |
| 2024 | $282 +0.3% | $798 |
| 2023 | $281 | $798 |
Find assessor info on the county website
Neighborhood: 29349
Nearby schools
GreatSchools rating
- 9/10Sugar Ridge ElementaryGrades: PK-5Distance: 1.2 mi
- 7/10Boiling Springs Middle SchoolGrades: 6-8Distance: 0.3 mi
- 7/10Boiling Springs High SchoolGrades: 9-12Distance: 2.5 mi
Schools provided by the listing agent
- Elementary: 2-Sugar Ridge
- Middle: 2-Boiling Springs
- High: 2-Boiling Springs
Source: SAR. This data may not be complete. We recommend contacting the local school district to confirm school assignments for this home.
Get a cash offer in 3 minutes
Find out how much your home could sell for in as little as 3 minutes with a no-obligation cash offer.
Estimated market value
$297,600



