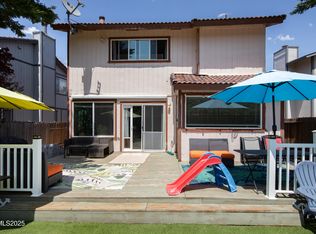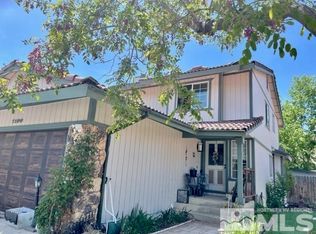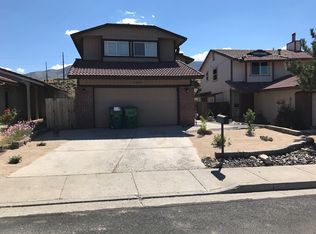Closed
$417,000
7094 Peppermint Dr, Reno, NV 89506
3beds
1,568sqft
Single Family Residence
Built in 1985
6,969.6 Square Feet Lot
$417,400 Zestimate®
$266/sqft
$2,392 Estimated rent
Home value
$417,400
$380,000 - $459,000
$2,392/mo
Zestimate® history
Loading...
Owner options
Explore your selling options
What's special
Welcome home to this immaculate, bright, and airy three bedroom, 2.5 bath in the North Valleys. Enjoy a totally renovated kitchen with tons of storage, beautiful cabinets and counter tops, farm sink, stainless steel appliances, and two skylights which bring extra warmth and light into the kitchen, as well as a breakfast bar and nook. Other features include a cozy fireplace in the great room, an updated half bath and second floor bathroom, private second floor balcony, updated flooring, central a/c, and solar panels which are a nice cost savings on your electric bill. Enjoy a private, fully landscaped back yard with no rear neighbors and no HOA.
Zillow last checked: 8 hours ago
Listing updated: September 25, 2025 at 01:08pm
Listed by:
Barbra Tuttle BS.146314 775-287-8221,
Fathom Realty,
Bill Nock S.53082 775-530-3444,
Fathom Realty
Bought with:
Juliana Garcia-Garcia, S.201283
JMG Real Estate
The Reyes Team
JMG Real Estate
Source: NNRMLS,MLS#: 250054336
Facts & features
Interior
Bedrooms & bathrooms
- Bedrooms: 3
- Bathrooms: 3
- Full bathrooms: 2
- 1/2 bathrooms: 1
Heating
- Fireplace(s), Forced Air, Natural Gas
Cooling
- Central Air
Appliances
- Included: Disposal, Dryer, Microwave, Oven, Refrigerator, Washer
- Laundry: In Garage, Shelves, Washer Hookup
Features
- Ceiling Fan(s), Vaulted Ceiling(s)
- Flooring: Ceramic Tile, Laminate
- Windows: Blinds, Double Pane Windows, Drapes, Rods, Skylight(s), Vinyl Frames
- Number of fireplaces: 1
- Fireplace features: Wood Burning
- Common walls with other units/homes: No Common Walls
Interior area
- Total structure area: 1,568
- Total interior livable area: 1,568 sqft
Property
Parking
- Total spaces: 2
- Parking features: Attached, Garage, Garage Door Opener
- Attached garage spaces: 2
Features
- Levels: Two
- Stories: 2
- Exterior features: Balcony, Dog Run
- Pool features: None
- Spa features: None
- Fencing: Back Yard,Full
- Has view: Yes
- View description: Mountain(s)
Lot
- Size: 6,969 sqft
- Features: Landscaped, Level, Sprinklers In Front, Sprinklers In Rear
Details
- Additional structures: Shed(s)
- Parcel number: 55409101
- Zoning: sf11
Construction
Type & style
- Home type: SingleFamily
- Property subtype: Single Family Residence
Materials
- Frame
- Foundation: Crawl Space
- Roof: Tile
Condition
- New construction: No
- Year built: 1985
Utilities & green energy
- Sewer: Public Sewer
- Water: Public
- Utilities for property: Cable Available, Electricity Connected, Internet Available, Natural Gas Connected, Phone Available, Sewer Connected, Water Connected, Cellular Coverage, Water Meter Installed
Green energy
- Energy generation: Solar
Community & neighborhood
Security
- Security features: Carbon Monoxide Detector(s), Smoke Detector(s)
Location
- Region: Reno
- Subdivision: Silver Lake 2
Other
Other facts
- Listing terms: 1031 Exchange,Cash,Conventional,FHA,VA Loan
Price history
| Date | Event | Price |
|---|---|---|
| 9/25/2025 | Sold | $417,000$266/sqft |
Source: | ||
| 8/20/2025 | Contingent | $417,000$266/sqft |
Source: | ||
| 8/18/2025 | Listed for sale | $417,000$266/sqft |
Source: | ||
| 8/17/2025 | Contingent | $417,000$266/sqft |
Source: | ||
| 8/10/2025 | Listed for sale | $417,000+107.5%$266/sqft |
Source: | ||
Public tax history
| Year | Property taxes | Tax assessment |
|---|---|---|
| 2025 | $1,469 +7.9% | $69,366 +2.6% |
| 2024 | $1,360 +8% | $67,594 +4% |
| 2023 | $1,260 +7.9% | $65,009 +19.1% |
Find assessor info on the county website
Neighborhood: Stead
Nearby schools
GreatSchools rating
- 5/10Stead Elementary SchoolGrades: K-5Distance: 0.6 mi
- 3/10William O'brien Middle SchoolGrades: 6-8Distance: 0.8 mi
- 2/10North Valleys High SchoolGrades: 9-12Distance: 3.9 mi
Schools provided by the listing agent
- Elementary: Stead
- Middle: OBrien
- High: North Valleys
Source: NNRMLS. This data may not be complete. We recommend contacting the local school district to confirm school assignments for this home.
Get a cash offer in 3 minutes
Find out how much your home could sell for in as little as 3 minutes with a no-obligation cash offer.
Estimated market value$417,400
Get a cash offer in 3 minutes
Find out how much your home could sell for in as little as 3 minutes with a no-obligation cash offer.
Estimated market value
$417,400


