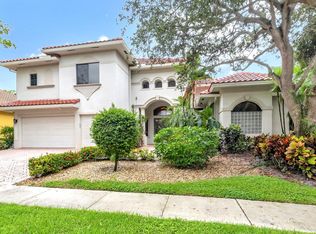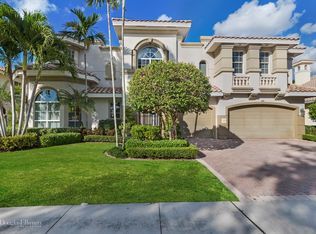Sold for $2,000,000
$2,000,000
7094 Via Mediterrania, Boca Raton, FL 33433
4beds
3,913sqft
Single Family Residence
Built in 2001
10,454 Square Feet Lot
$2,011,200 Zestimate®
$511/sqft
$7,532 Estimated rent
Home value
$2,011,200
$1.81M - $2.23M
$7,532/mo
Zestimate® history
Loading...
Owner options
Explore your selling options
What's special
MAJOR PRICE IMPROVEMENT!! Welcome to the best of South Florida living in the heart of Boca Raton. Stunning 2-story home in the sought-after community of Mediterrania offers the perfect blend of elegance, comfort, and convenience for today's lifestyle. With 4 bedrooms plus a den and loft, 4 bathrooms, and a 3-car garage, there is space for everyone to live, work, and play in style. The expansive primary suite features two walk-in closets and a spa-like bathroom with dual vanities, an enticing tub, and a separate shower, creating the ultimate private retreat.Soaring ceilings and custom shades in the living room add a touch of sophistication, while the open kitchen impresses with granite countertops, abundant storage, and newer stainless-steel appliances. Upstairs, the loft is the perfect space to relax. There is a guest room w/ an ensuite and 2 other rooms w/ a Jack & Jill style bath between them.
Step outside to your own private oasis, where a sparkling pool, spa, and spacious patio provide the ideal backdrop for entertaining or relaxing in complete privacy. A Somfy electric awning offers the perfect shaded escape for afternoon lounging.
This beautiful home is located in A-rated school district and very close to shopping, local parks, and places of worship. It is truly move-in ready - don't delay in seeing it or you just might miss your chance.
Zillow last checked: 8 hours ago
Listing updated: December 04, 2025 at 02:36am
Listed by:
Alyssa S Freeman 561-706-8080,
RE/MAX Prestige Realty/Wellington,
Vivian H Kandel 973-441-6018,
RE/MAX Prestige Realty/WPB
Bought with:
Alyssa S Freeman
RE/MAX Prestige Realty/Wellington
Vivian H Kandel
RE/MAX Prestige Realty/WPB
Source: BeachesMLS,MLS#: RX-11117373 Originating MLS: Beaches MLS
Originating MLS: Beaches MLS
Facts & features
Interior
Bedrooms & bathrooms
- Bedrooms: 4
- Bathrooms: 4
- Full bathrooms: 4
Primary bedroom
- Description: All measurements are approximate
- Level: M
- Area: 320 Square Feet
- Dimensions: 20 x 16
Bedroom 2
- Description: All measurements are approximate
- Level: U
- Area: 144 Square Feet
- Dimensions: 12 x 12
Bedroom 3
- Description: All measurements are approximate
- Level: U
- Area: 144 Square Feet
- Dimensions: 12 x 12
Bedroom 4
- Description: All measurements are approximate
- Level: U
- Area: 144 Square Feet
- Dimensions: 12 x 12
Den
- Description: All measurements are approximate
- Level: M
- Area: 165 Square Feet
- Dimensions: 15 x 11
Dining room
- Description: All measurements are approximate
- Level: M
- Area: 182 Square Feet
- Dimensions: 14 x 13
Family room
- Description: All measurements are approximate
- Level: M
- Area: 418 Square Feet
- Dimensions: 19 x 22
Kitchen
- Description: All measurements are approximate
- Level: M
- Area: 196 Square Feet
- Dimensions: 14 x 14
Living room
- Description: All measurements are approximate
- Level: M
- Area: 340 Square Feet
- Dimensions: 20 x 17
Utility room
- Description: All measurements are approximate
- Level: M
- Area: 60 Square Feet
- Dimensions: 6 x 10
Heating
- Central, Electric
Cooling
- Ceiling Fan(s), Central Air, Zoned
Appliances
- Included: Cooktop, Dishwasher, Disposal, Dryer, Ice Maker, Microwave, Refrigerator, Wall Oven, Washer, Electric Water Heater
- Laundry: Sink, Laundry Closet
Features
- Entry Lvl Lvng Area, Entrance Foyer, Kitchen Island, Pantry, Split Bedroom, Volume Ceiling, Walk-In Closet(s), Central Vacuum
- Flooring: Ceramic Tile, Wood
- Windows: Awning, Blinds, Drapes, Sliding, Verticals, Panel Shutters (Partial)
Interior area
- Total structure area: 4,682
- Total interior livable area: 3,913 sqft
Property
Parking
- Total spaces: 3
- Parking features: 2+ Spaces, Driveway, Garage - Attached, Auto Garage Open, Commercial Vehicles Prohibited
- Attached garage spaces: 3
- Has uncovered spaces: Yes
Features
- Stories: 2
- Patio & porch: Open Patio
- Exterior features: Auto Sprinkler
- Has private pool: Yes
- Pool features: Gunite, In Ground
- Has spa: Yes
- Spa features: Bath
- Fencing: Fenced
- Has view: Yes
- View description: Garden, Pool
- Waterfront features: None
- Frontage length: 0
Lot
- Size: 10,454 sqft
- Dimensions: 87 x 118
- Features: < 1/4 Acre, Interior Lot, Irregular Lot, Sidewalks
Details
- Parcel number: 00424721340000390
- Zoning: RTU
Construction
Type & style
- Home type: SingleFamily
- Architectural style: Traditional
- Property subtype: Single Family Residence
Materials
- CBS, Stucco
- Roof: S-Tile,Wood Truss/Raft
Condition
- Resale
- New construction: No
- Year built: 2001
Utilities & green energy
- Sewer: Public Sewer
- Water: Lake Worth Drain Dis, Public
- Utilities for property: Cable Connected, Electricity Connected, Underground Utilities
Community & neighborhood
Security
- Security features: Burglar Alarm, Gated with Guard, Security System Owned, Smoke Detector(s)
Community
- Community features: Basketball, Pickleball, Sidewalks, Street Lights, Tennis Court(s), No Membership Avail, Gated
Location
- Region: Boca Raton
- Subdivision: Mediterrania
HOA & financial
HOA
- Has HOA: Yes
- HOA fee: $628 monthly
- Services included: Cable TV, Common Areas, Management Fees, Manager, Security
Other fees
- Application fee: $300
Other
Other facts
- Listing terms: Cash,Conventional
Price history
| Date | Event | Price |
|---|---|---|
| 12/4/2025 | Sold | $2,000,000-9.1%$511/sqft |
Source: | ||
| 11/12/2025 | Pending sale | $2,200,000$562/sqft |
Source: | ||
| 10/13/2025 | Price change | $2,200,000-4.3%$562/sqft |
Source: | ||
| 8/22/2025 | Listed for sale | $2,300,000+202.6%$588/sqft |
Source: | ||
| 12/5/2002 | Sold | $760,000$194/sqft |
Source: Public Record Report a problem | ||
Public tax history
| Year | Property taxes | Tax assessment |
|---|---|---|
| 2024 | $23,037 +1.8% | $1,190,723 +10% |
| 2023 | $22,628 +19.2% | $1,082,475 +10% |
| 2022 | $18,982 +8.5% | $984,068 +10% |
Find assessor info on the county website
Neighborhood: 33433
Nearby schools
GreatSchools rating
- 10/10Del Prado Elementary SchoolGrades: K-5Distance: 0.8 mi
- 9/10Omni Middle SchoolGrades: 6-8Distance: 2.8 mi
- 8/10Spanish River Community High SchoolGrades: 6-12Distance: 3 mi
Schools provided by the listing agent
- Elementary: Del Prado Elementary School
- Middle: Omni Middle School
- High: Spanish River Community High School
Source: BeachesMLS. This data may not be complete. We recommend contacting the local school district to confirm school assignments for this home.
Get a cash offer in 3 minutes
Find out how much your home could sell for in as little as 3 minutes with a no-obligation cash offer.
Estimated market value$2,011,200
Get a cash offer in 3 minutes
Find out how much your home could sell for in as little as 3 minutes with a no-obligation cash offer.
Estimated market value
$2,011,200

