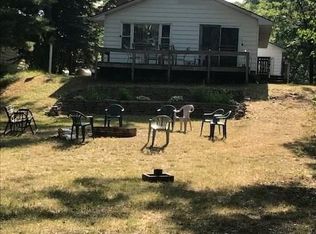Sold for $117,500
$117,500
7096 Colbath Rd, Oscoda, MI 48750
3beds
1,184sqft
Single Family Residence
Built in 1973
0.5 Acres Lot
$146,600 Zestimate®
$99/sqft
$1,206 Estimated rent
Home value
$146,600
$133,000 - $161,000
$1,206/mo
Zestimate® history
Loading...
Owner options
Explore your selling options
What's special
Ranch style home with a nice open floor plan and plenty of updates! It offers a beautiful 100x220 lot that is perched high for a view of Van Ettan Lake. You are sure to enjoy the exterior living space featuring a newer concrete patio, deck and fire pit area, along with a storage shed. There is a 15' utility easement to Van Ettan Lake at the end of the street or navigate down to Ken Ratliff Memorial Park that is not far away! The exterior of the home has recently been painted and step inside the home and you will see fresh paint on the walls, new life proof laminate flooring in the kitchen and dining area and fresh carpets through-out! The kitchen comes complete with a range, refrigerator, dishwasher, microwave and a reverse osmosis and filter system. The cabinets are white Merillat with pull- outs! The doors at the end of the kitchen give you space for a stackable unit (bring your own) and houses the mechanicals. There are many attractive ceiling fans in the home to keep you cool! This home also offers great natural lighting in the main living areas. The spacious living room can seat plenty of family and guests! You will surely like how it is open to the dining and the opening in the kitchen keeps you included while cooking up your catch of fish! The bedrooms are comfortable, and the full bath is spacious. Some of the storm windows are newer too! Plenty of room to build a garage in the future on the spacious lot! Don't miss out on this affordable opportunity that won't last! You may check with Oscoda township regarding when City Water will be available.
Zillow last checked: 8 hours ago
Listing updated: November 16, 2023 at 01:42pm
Listed by:
KAREN HAGLUND 989-820-7932,
TAWAS SUNSHINE REALTY 989-362-3401
Bought with:
Non Member Office
NON-MLS MEMBER OFFICE
Source: NGLRMLS,MLS#: 1916538
Facts & features
Interior
Bedrooms & bathrooms
- Bedrooms: 3
- Bathrooms: 1
- Full bathrooms: 1
- Main level bathrooms: 1
- Main level bedrooms: 3
Primary bedroom
- Level: Main
- Area: 150
- Dimensions: 12.5 x 12
Bedroom 2
- Level: Main
- Area: 108
- Dimensions: 12 x 9
Bedroom 3
- Level: Main
- Area: 103.5
- Dimensions: 11.5 x 9
Primary bathroom
- Features: Shared
Dining room
- Level: Main
- Area: 89.25
- Dimensions: 10.5 x 8.5
Kitchen
- Level: Main
- Area: 89.25
- Dimensions: 10.5 x 8.5
Living room
- Level: Main
- Area: 290
- Dimensions: 20 x 14.5
Heating
- Forced Air, Propane
Appliances
- Included: Refrigerator, Oven/Range, Dishwasher, Microwave, Water Purifier, Electric Water Heater
- Laundry: Main Level
Features
- Mud Room, Drywall, Ceiling Fan(s), Cable TV, High Speed Internet, WiFi
- Flooring: Carpet, Laminate
- Windows: Blinds
- Basement: Crawl Space
- Has fireplace: No
- Fireplace features: None
Interior area
- Total structure area: 1,184
- Total interior livable area: 1,184 sqft
- Finished area above ground: 1,184
- Finished area below ground: 0
Property
Parking
- Parking features: None, Gravel
Accessibility
- Accessibility features: None
Features
- Levels: One
- Stories: 1
- Patio & porch: Deck, Patio
- Has view: Yes
- View description: Water
- Water view: Water
- Body of water: Van Etten Lake
- Frontage length: 15
Lot
- Size: 0.50 Acres
- Dimensions: 100 x 220
- Features: Wooded, Level, Sloped, Landscaped, Metes and Bounds
Details
- Additional structures: Shed(s)
- Parcel number: 06300740004800
- Zoning description: Residential
Construction
Type & style
- Home type: SingleFamily
- Architectural style: Ranch
- Property subtype: Single Family Residence
Materials
- Frame, Aluminum Siding, Wood Siding
- Roof: Asphalt
Condition
- New construction: No
- Year built: 1973
Utilities & green energy
- Sewer: Private Sewer
- Water: Private
Community & neighborhood
Community
- Community features: None
Location
- Region: Oscoda
- Subdivision: N/A
HOA & financial
HOA
- Services included: None
Other
Other facts
- Listing agreement: Exclusive Right Sell
- Price range: $117.5K - $117.5K
- Listing terms: Conventional,Cash
- Ownership type: Private Owner
- Road surface type: Asphalt
Price history
| Date | Event | Price |
|---|---|---|
| 11/16/2023 | Sold | $117,500-2%$99/sqft |
Source: | ||
| 10/8/2023 | Listed for sale | $119,900+118.4%$101/sqft |
Source: | ||
| 10/24/2018 | Listing removed | $54,900$46/sqft |
Source: TAWAS SUNSHINE REALTY #1841045 Report a problem | ||
| 8/13/2018 | Price change | $54,900-35.3%$46/sqft |
Source: TAWAS SUNSHINE REALTY #1841045 Report a problem | ||
| 7/20/2018 | Price change | $84,900+41.7%$72/sqft |
Source: TAWAS SUNSHINE REALTY #1841045 Report a problem | ||
Public tax history
| Year | Property taxes | Tax assessment |
|---|---|---|
| 2025 | $1,219 +11.6% | $44,400 +0.9% |
| 2024 | $1,092 +8% | $44,000 +9.7% |
| 2023 | $1,012 +3.4% | $40,100 +19.7% |
Find assessor info on the county website
Neighborhood: 48750
Nearby schools
GreatSchools rating
- 5/10Richardson Elementary SchoolGrades: PK-6Distance: 4.3 mi
- 8/10Oscoda Area High SchoolGrades: 7-12Distance: 4.3 mi
Schools provided by the listing agent
- District: Oscoda Area Schools
Source: NGLRMLS. This data may not be complete. We recommend contacting the local school district to confirm school assignments for this home.

Get pre-qualified for a loan
At Zillow Home Loans, we can pre-qualify you in as little as 5 minutes with no impact to your credit score.An equal housing lender. NMLS #10287.
