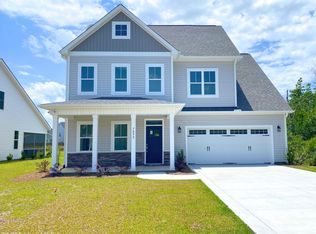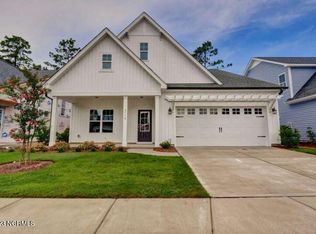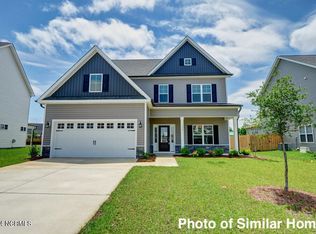Sold for $469,900 on 03/21/25
$469,900
7096 Trailhead Road, Leland, NC 28451
4beds
2,439sqft
Single Family Residence
Built in 2025
0.26 Acres Lot
$472,500 Zestimate®
$193/sqft
$2,618 Estimated rent
Home value
$472,500
$425,000 - $524,000
$2,618/mo
Zestimate® history
Loading...
Owner options
Explore your selling options
What's special
The Madison from American Homesmith is a charming 2-story cottage-style home boasting 4 bedrooms and 3.5 bathrooms. This home welcomes you with an open-concept layout that highlights a formal dining room and a generously sized kitchen overlooking the family room and breakfast area. Every aspect of this home has been meticulously planned and executed. The kitchen is a masterpiece, featuring a spacious center island, elegant quartz countertops, tile backsplash, and stainless steel appliances, including a natural gas range and a convenient pantry. The bright and airy family room seamlessly flows into a generously sized covered porch, perfect for relaxation and entertaining. Tucked away on the back corner of the home, the owner's suite is a haven of tranquility. It features trey ceilings, walk-in closet, and a spa-like bathroom with a fully tiled walk-in shower, soaking tub, two vanities with quartz countertops, and a private water closet. Completing the first floor are a convenient powder room and a laundry room situated off the garage. As you ascend to the second floor, you'll discover ample space for family and guests. Bedroom number 2 is a suite in itself, boasting a private bathroom, while bedrooms 3 and 4 share a well-appointed hall bathroom with double vanities. This home boasts additional features such as wide plank laminate floors and crown molding throughout the first-floor living areas, hardwood stair treads, and a tankless gas water heater. Situated in the established community of Grayson Park, you'll enjoy a serene natural setting and a range of amenities, including a pool, clubhouse, tennis & pickleball courts, playground, and sidewalks throughout. Grayson Park offers the perfect blend of tranquility and convenience, with Leland and downtown Wilmington just minutes away, and several beautiful beaches along the southeastern NC coast, including Oak Island, Wrightsville Beach, Holden Beach, a Ocean Isle Beach, all within a 30 min drive.
Zillow last checked: 8 hours ago
Listing updated: March 21, 2025 at 11:04am
Listed by:
Team Thirty 4 North 910-777-3931,
Coldwell Banker Sea Coast Advantage
Bought with:
Pam H Fox, 310852
Nest Realty
Source: Hive MLS,MLS#: 100486365 Originating MLS: Cape Fear Realtors MLS, Inc.
Originating MLS: Cape Fear Realtors MLS, Inc.
Facts & features
Interior
Bedrooms & bathrooms
- Bedrooms: 4
- Bathrooms: 4
- Full bathrooms: 3
- 1/2 bathrooms: 1
Primary bedroom
- Description: Master Suite with Walk-in closet and full bath
- Level: First
- Dimensions: 15 x 16.5
Bedroom 2
- Level: Second
- Dimensions: 14 x 12
Bedroom 3
- Level: Second
- Dimensions: 13.8 x 12
Bedroom 4
- Level: Second
- Dimensions: 13.3 x 12.4
Breakfast nook
- Level: First
- Dimensions: 10.75 x 11.2
Dining room
- Level: First
- Dimensions: 12 x 12
Family room
- Level: First
- Dimensions: 18.5 x 19.5
Kitchen
- Level: First
- Dimensions: 9 x 17.5
Heating
- Forced Air, Heat Pump, Zoned, Electric
Cooling
- Central Air, Zoned
Appliances
- Included: Gas Oven, Built-In Microwave, Disposal, Dishwasher
- Laundry: Laundry Room
Features
- Master Downstairs, Walk-in Closet(s), Tray Ceiling(s), High Ceilings, Entrance Foyer, Solid Surface, Kitchen Island, Ceiling Fan(s), Pantry, Walk-in Shower, Walk-In Closet(s)
- Flooring: Carpet, Laminate, Tile
- Has fireplace: No
- Fireplace features: None
Interior area
- Total structure area: 2,439
- Total interior livable area: 2,439 sqft
Property
Parking
- Total spaces: 2
- Parking features: Garage Faces Front, Concrete, Garage Door Opener, Off Street
Features
- Levels: Two
- Stories: 2
- Patio & porch: Covered, Porch
- Fencing: None
Lot
- Size: 0.26 Acres
Details
- Parcel number: 057ae017
- Zoning: Le-M-F
- Special conditions: Standard
Construction
Type & style
- Home type: SingleFamily
- Property subtype: Single Family Residence
Materials
- Stone, Vinyl Siding, See Remarks
- Foundation: Slab
- Roof: Architectural Shingle,Shingle
Condition
- New construction: Yes
- Year built: 2025
Utilities & green energy
- Sewer: Public Sewer
- Water: Public
- Utilities for property: Natural Gas Connected, Sewer Available, Water Available
Green energy
- Energy efficient items: Thermostat
Community & neighborhood
Security
- Security features: Smoke Detector(s)
Location
- Region: Leland
- Subdivision: Grayson Park
HOA & financial
HOA
- Has HOA: Yes
- HOA fee: $996 monthly
- Amenities included: Clubhouse, Pool, Maintenance Common Areas, Maintenance Roads, Management, Pickleball, Playground, Sidewalks, Tennis Court(s), See Remarks
- Association name: CAMS
- Association phone: 910-256-2021
Other
Other facts
- Listing agreement: Exclusive Right To Sell
- Listing terms: Cash,Conventional,FHA,VA Loan
- Road surface type: Paved
Price history
| Date | Event | Price |
|---|---|---|
| 3/21/2025 | Sold | $469,900$193/sqft |
Source: | ||
| 2/1/2025 | Pending sale | $469,900$193/sqft |
Source: | ||
| 2/1/2025 | Listed for sale | $469,900$193/sqft |
Source: | ||
Public tax history
| Year | Property taxes | Tax assessment |
|---|---|---|
| 2025 | $2,841 +696.8% | $398,930 +625.3% |
| 2024 | $357 | $55,000 |
Find assessor info on the county website
Neighborhood: 28451
Nearby schools
GreatSchools rating
- 7/10Town Creek ElementaryGrades: K-4Distance: 3.9 mi
- 2/10Leland MiddleGrades: 6-8Distance: 4.6 mi
- 3/10North Brunswick HighGrades: 9-12Distance: 5.2 mi
Schools provided by the listing agent
- Elementary: Town Creek
- Middle: Town Creek
- High: North Brunswick
Source: Hive MLS. This data may not be complete. We recommend contacting the local school district to confirm school assignments for this home.

Get pre-qualified for a loan
At Zillow Home Loans, we can pre-qualify you in as little as 5 minutes with no impact to your credit score.An equal housing lender. NMLS #10287.
Sell for more on Zillow
Get a free Zillow Showcase℠ listing and you could sell for .
$472,500
2% more+ $9,450
With Zillow Showcase(estimated)
$481,950

