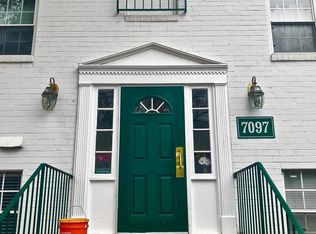Sold for $225,000
$225,000
7097 Spring Garden Dr APT 101, Springfield, VA 22150
1beds
732sqft
Condominium
Built in 1964
-- sqft lot
$227,400 Zestimate®
$307/sqft
$1,642 Estimated rent
Home value
$227,400
$214,000 - $243,000
$1,642/mo
Zestimate® history
Loading...
Owner options
Explore your selling options
What's special
Just renovated, 7097 Spring Garden Drive #101 is move in ready! This one bedroom and one full bath condo has fresh paint throughout. A luxury carpet was just installed in the living room and bedroom. Recessed LED lighting, ceiling fans have been added. Freshly remodeled bath and kitchen, including a new stove and dishwasher. This is a great condo in an excellent location. It's within walking distance to multiple shopping areas, with tons of amenities and dining options. Condo fee includes water, gas, trash removal, road maintenance, snow removal and outside maintenance. A common laundry area is conveniently located one floor below. Located approx. 1 mile from Springfield Metro and Springfield Mall. Major roads such as Fairfax County Parkway, I-395, I-495, I-95 are just minutes away. The assigned parking spot is #92. Do not park in other numbered spots.
Zillow last checked: 8 hours ago
Listing updated: May 19, 2025 at 09:30am
Listed by:
Rick Larkin 703-386-7911,
KW Metro Center
Bought with:
Nanette Shraga, 0225240049
Samson Properties
Source: Bright MLS,MLS#: VAFX2236752
Facts & features
Interior
Bedrooms & bathrooms
- Bedrooms: 1
- Bathrooms: 1
- Full bathrooms: 1
- Main level bathrooms: 1
- Main level bedrooms: 1
Bedroom 1
- Features: Flooring - Carpet, Ceiling Fan(s), Lighting - LED, Window Treatments
- Level: Main
- Area: 208 Square Feet
- Dimensions: 16 x 13
Bathroom 1
- Features: Flooring - Ceramic Tile, Bathroom - Tub Shower
- Level: Main
- Area: 40 Square Feet
- Dimensions: 8 x 5
Dining room
- Features: Countertop(s) - Ceramic, Ceiling Fan(s), Window Treatments
- Level: Main
- Area: 90 Square Feet
- Dimensions: 10 x 9
Family room
- Features: Ceiling Fan(s), Flooring - Carpet, Lighting - LED, Window Treatments
- Level: Main
- Area: 247 Square Feet
- Dimensions: 19 x 13
Kitchen
- Features: Granite Counters, Flooring - Ceramic Tile, Kitchen - Gas Cooking, Lighting - LED
- Level: Main
- Area: 64 Square Feet
- Dimensions: 8 x 8
Heating
- Forced Air, Natural Gas
Cooling
- Central Air, Ceiling Fan(s), Electric
Appliances
- Included: Microwave, Built-In Range, Dishwasher, Disposal, Ice Maker, Self Cleaning Oven, Oven, Refrigerator, Stainless Steel Appliance(s), Gas Water Heater
- Laundry: Lower Level, Common Area
Features
- Bathroom - Tub Shower, Ceiling Fan(s), Dining Area, Recessed Lighting
- Flooring: Carpet, Ceramic Tile
- Doors: Sliding Glass
- Windows: Vinyl Clad, Window Treatments
- Has basement: No
- Has fireplace: No
Interior area
- Total structure area: 732
- Total interior livable area: 732 sqft
- Finished area above ground: 732
- Finished area below ground: 0
Property
Parking
- Parking features: Assigned, Permit Included, Parking Lot
- Details: Assigned Parking, Assigned Space #: 92
Accessibility
- Accessibility features: None
Features
- Levels: One
- Stories: 1
- Pool features: Community
Details
- Additional structures: Above Grade, Below Grade
- Parcel number: 0901 17090101
- Zoning: 220
- Special conditions: Standard
Construction
Type & style
- Home type: Condo
- Architectural style: Traditional
- Property subtype: Condominium
- Attached to another structure: Yes
Materials
- Brick
- Foundation: Slab, Concrete Perimeter
Condition
- Very Good
- New construction: No
- Year built: 1964
Utilities & green energy
- Sewer: Public Sewer
- Water: Public
- Utilities for property: Electricity Available, Natural Gas Available, Water Available, Fiber Optic
Community & neighborhood
Security
- Security features: Exterior Cameras
Location
- Region: Springfield
- Subdivision: Springfield Green
HOA & financial
HOA
- Has HOA: No
- Amenities included: Storage Bin, Laundry, Common Grounds
- Services included: Snow Removal, Road Maintenance, Management, Lawn Care Front, Gas, Water
- Association name: Springfield Green
Other fees
- Condo and coop fee: $307 monthly
Other
Other facts
- Listing agreement: Exclusive Right To Sell
- Listing terms: Cash,Conventional,FHA
- Ownership: Condominium
Price history
| Date | Event | Price |
|---|---|---|
| 5/19/2025 | Sold | $225,000$307/sqft |
Source: | ||
| 5/15/2025 | Contingent | $225,000$307/sqft |
Source: | ||
| 5/7/2025 | Pending sale | $225,000$307/sqft |
Source: | ||
| 5/3/2025 | Contingent | $225,000$307/sqft |
Source: | ||
| 4/27/2025 | Listed for sale | $225,000+257.1%$307/sqft |
Source: | ||
Public tax history
| Year | Property taxes | Tax assessment |
|---|---|---|
| 2025 | $2,399 -0.2% | $207,500 |
| 2024 | $2,404 +12.9% | $207,500 +10% |
| 2023 | $2,129 +6.6% | $188,640 +8% |
Find assessor info on the county website
Neighborhood: 22150
Nearby schools
GreatSchools rating
- 6/10Garfield Elementary SchoolGrades: PK-6Distance: 0.4 mi
- 3/10Key Middle SchoolGrades: 7-8Distance: 1.5 mi
- 4/10John R. Lewis High SchoolGrades: 9-12Distance: 1.1 mi
Schools provided by the listing agent
- Elementary: Garfield
- Middle: Key
- High: Lee
- District: Fairfax County Public Schools
Source: Bright MLS. This data may not be complete. We recommend contacting the local school district to confirm school assignments for this home.
Get a cash offer in 3 minutes
Find out how much your home could sell for in as little as 3 minutes with a no-obligation cash offer.
Estimated market value$227,400
Get a cash offer in 3 minutes
Find out how much your home could sell for in as little as 3 minutes with a no-obligation cash offer.
Estimated market value
$227,400
