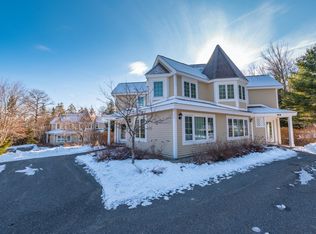Closed
Listed by:
Betsy Wadsworth,
Four Seasons Sotheby's Int'l Realty 802-464-1200
Bought with: Skihome Realty
$560,000
70B Kingswood Road, Dover, VT 05356
4beds
2,100sqft
Condominium, Townhouse
Built in 2004
-- sqft lot
$570,500 Zestimate®
$267/sqft
$3,648 Estimated rent
Home value
$570,500
Estimated sales range
Not available
$3,648/mo
Zestimate® history
Loading...
Owner options
Explore your selling options
What's special
Discover the perfect blend of luxury, comfort, and convenience in this beautifully updated 3+bedroom, 3-bathroom townhome in the sought-after Kingswood community. With direct VAST trail access and a location just minutes from The Hermitage Club and Mount Snow, this property is an ideal ski retreat. Say goodbye to the hassle of private maintenance and enjoy seamless access to adventure with the free Moover bus shuttle. Inside, the thoughtfully designed layout offers ample space for relaxation and entertainment. Highlights include an open-concept living area with a cozy wood-burning fireplace, a separate family room, a private primary suite, and an enclosed entry with a mudroom, perfect for storing gear after a day on the slopes. Kingswood's impressive amenities center is the ultimate place to unwind, featuring an indoor pool, exercise room, game room, and a welcoming lounge with a fireplace. It's easy to get out and explore all that Southern Vermont has to offer from local dining and shopping to time spent on Harriman Reservoir or playing in the snow. Whether you're making memories with loved ones or connecting with neighbors, this townhome promises a Vermont lifestyle that's as vibrant as it is serene.
Zillow last checked: 8 hours ago
Listing updated: March 19, 2025 at 02:02pm
Listed by:
Betsy Wadsworth,
Four Seasons Sotheby's Int'l Realty 802-464-1200
Bought with:
Prema Fitzpatrick
Skihome Realty
Source: PrimeMLS,MLS#: 5022588
Facts & features
Interior
Bedrooms & bathrooms
- Bedrooms: 4
- Bathrooms: 3
- Full bathrooms: 3
Heating
- Propane, Baseboard, Hot Water
Cooling
- None
Appliances
- Included: Dishwasher, Dryer, Microwave, Refrigerator, Washer, Electric Stove, Water Heater
- Laundry: 2nd Floor Laundry
Features
- Cathedral Ceiling(s), Ceiling Fan(s), Dining Area, Hearth, Kitchen Island, Kitchen/Dining, Primary BR w/ BA, Vaulted Ceiling(s)
- Flooring: Carpet, Ceramic Tile
- Has basement: No
- Number of fireplaces: 1
- Fireplace features: 1 Fireplace
Interior area
- Total structure area: 2,100
- Total interior livable area: 2,100 sqft
- Finished area above ground: 2,100
- Finished area below ground: 0
Property
Parking
- Parking features: Shared Driveway, Paved, Driveway
- Has uncovered spaces: Yes
Features
- Levels: Two
- Stories: 2
- Exterior features: Deck, Natural Shade, Playground
Lot
- Features: Level, Ski Area, Trail/Near Trail, Walking Trails
Details
- Parcel number: 18305813844
- Zoning description: residential
Construction
Type & style
- Home type: Townhouse
- Property subtype: Condominium, Townhouse
Materials
- Wood Frame
- Foundation: Concrete
- Roof: Shingle
Condition
- New construction: No
- Year built: 2004
Utilities & green energy
- Electric: Circuit Breakers
- Sewer: Public Sewer
- Utilities for property: Cable, Propane
Community & neighborhood
Security
- Security features: Carbon Monoxide Detector(s), Smoke Detector(s)
Location
- Region: West Dover
HOA & financial
Other financial information
- Additional fee information: Fee: $889
Price history
| Date | Event | Price |
|---|---|---|
| 3/18/2025 | Sold | $560,000-4.3%$267/sqft |
Source: | ||
| 1/22/2025 | Price change | $585,000-2.3%$279/sqft |
Source: | ||
| 11/19/2024 | Listed for sale | $599,000+30.2%$285/sqft |
Source: | ||
| 3/4/2022 | Sold | $460,000-3.2%$219/sqft |
Source: | ||
| 1/24/2022 | Contingent | $475,000$226/sqft |
Source: | ||
Public tax history
| Year | Property taxes | Tax assessment |
|---|---|---|
| 2024 | -- | $310,000 |
| 2023 | -- | $310,000 |
| 2022 | -- | $310,000 |
Find assessor info on the county website
Neighborhood: 05356
Nearby schools
GreatSchools rating
- NAMarlboro Elementary SchoolGrades: PK-8Distance: 9.8 mi
- 5/10Twin Valley Middle High SchoolGrades: 6-12Distance: 11.1 mi
- NADover Elementary SchoolGrades: PK-6Distance: 3.6 mi
Get pre-qualified for a loan
At Zillow Home Loans, we can pre-qualify you in as little as 5 minutes with no impact to your credit score.An equal housing lender. NMLS #10287.
