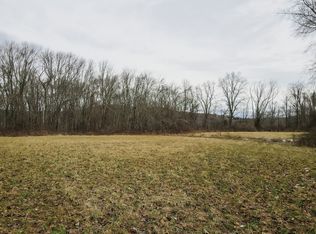Investors take notice! This property is a money maker and great condition! 4 apartments side by side and up and down with over 4000 sq ft! 1st floor apts have 2 bedrooms and 2nd floor 3 bedrooms with 2 floors. All apartments have been renovated over the years. 1st floor apts have mudrooms with an enclosed porch in front and 2nd floor apts have enclosed back porch. All apts are spacious with open floor plans, huge kitchens and dining areas and most hardwood floors. Heated by propane and electric and all apts have washer & dryer hookups. Plenty of parking with 2 separate garages both with recent roofs and freshly painted. Full basement and all on separate meters and electric. A nice back yard for the tenants to enjoy. Seller has de lead certificate for apt 71a, both garages and common area. A fantastic country location on a dead end street yet close to major routes. All units currently vacant. A must have!
This property is off market, which means it's not currently listed for sale or rent on Zillow. This may be different from what's available on other websites or public sources.
