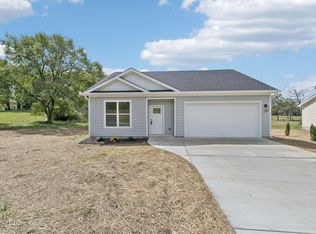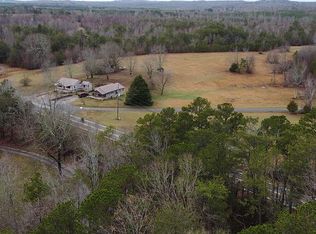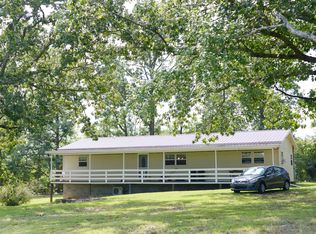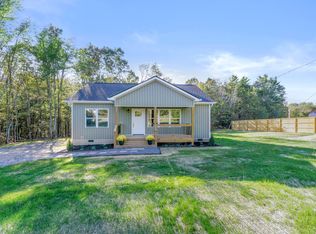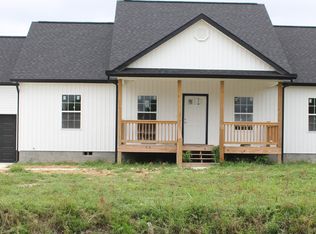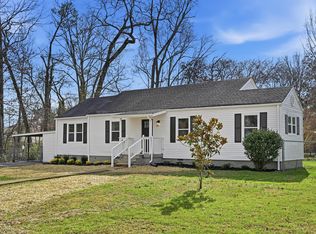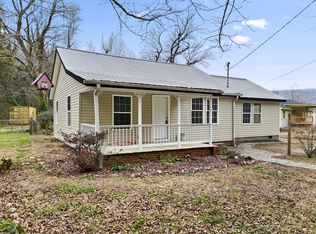Poised on the scenic landscape of Sand Mountain in Trenton, GA, this brand new one-level home delivers high-end features without the high-end price tag. Thoughtfully designed for today's lifestyle, you'll find open-concept living, an oversized island made for gatherings, waterproof LVP floors, and a primary suite with upscale finishes that exude comfort and quiet sophistication.
Watch livestock graze from your backyard, enjoy energy-efficient comfort, and soak in the serene freedom of an unrestricted .82+/- acre. Whether you're starting out, scaling down, or looking for a strategic investment property with short-term rental potential, this home hits the mark.
Just 15 minutes from Downtown Chattanooga, and within 2 hours of multiple major cities and airports, 41 Ballard Rd is more than a home...it's a launching pad for life well-lived!
New construction
$265,000
71 Ballard Rd, Trenton, GA 30752
3beds
1,205sqft
Est.:
Single Family Residence
Built in 2025
0.82 Acres Lot
$263,100 Zestimate®
$220/sqft
$-- HOA
What's special
- 166 days |
- 408 |
- 23 |
Zillow last checked: 8 hours ago
Listing updated: December 04, 2025 at 08:23am
Listed by:
Jennifer A Hartline 423-605-0158,
simpliHOM
Source: Greater Chattanooga Realtors,MLS#: 1518056
Tour with a local agent
Facts & features
Interior
Bedrooms & bathrooms
- Bedrooms: 3
- Bathrooms: 2
- Full bathrooms: 2
Heating
- Central, Electric
Cooling
- Central Air, Electric
Appliances
- Included: Dishwasher, Free-Standing Electric Range
- Laundry: Laundry Closet
Features
- Kitchen Island, Open Floorplan, Recessed Lighting
- Flooring: Luxury Vinyl
- Has basement: No
- Has fireplace: No
Interior area
- Total structure area: 1,205
- Total interior livable area: 1,205 sqft
- Finished area above ground: 1,205
Property
Parking
- Total spaces: 2
- Parking features: Driveway, Garage
- Attached garage spaces: 2
Accessibility
- Accessibility features: Accessible Central Living Area
Features
- Levels: One
- Stories: 1
- Exterior features: Private Yard
Lot
- Size: 0.82 Acres
- Dimensions: 96.41 x 329.3 x 136.42 x 420.27
- Features: Agricultural, Back Yard, Few Trees, Level, Rural
Details
- Additional structures: None
- Parcel number: Part Of 014 00 006 01
Construction
Type & style
- Home type: SingleFamily
- Architectural style: Ranch
- Property subtype: Single Family Residence
Materials
- Block, HardiPlank Type
- Foundation: Block, Slab
- Roof: Shingle
Condition
- Under Construction
- New construction: Yes
- Year built: 2025
Utilities & green energy
- Sewer: Septic Tank
- Water: Public
- Utilities for property: Electricity Connected, Water Connected
Community & HOA
Community
- Subdivision: None
HOA
- Has HOA: No
Location
- Region: Trenton
Financial & listing details
- Price per square foot: $220/sqft
- Annual tax amount: $1,200
- Date on market: 8/14/2025
- Listing terms: Cash,Conventional,FHA,USDA Loan,VA Loan
- Road surface type: Asphalt, Paved
Estimated market value
$263,100
$250,000 - $276,000
$1,875/mo
Price history
Price history
| Date | Event | Price |
|---|---|---|
| 8/14/2025 | Listed for sale | $265,000$220/sqft |
Source: | ||
Public tax history
Public tax history
Tax history is unavailable.BuyAbility℠ payment
Est. payment
$1,487/mo
Principal & interest
$1257
Property taxes
$137
Home insurance
$93
Climate risks
Neighborhood: 30752
Nearby schools
GreatSchools rating
- 5/10Dade Elementary SchoolGrades: PK-5Distance: 4.5 mi
- 6/10Dade Middle SchoolGrades: 6-8Distance: 4.5 mi
- 4/10Dade County High SchoolGrades: 9-12Distance: 5.3 mi
Schools provided by the listing agent
- Elementary: Davis Elementary
- Middle: Dade County Middle
- High: Dade County High
Source: Greater Chattanooga Realtors. This data may not be complete. We recommend contacting the local school district to confirm school assignments for this home.
- Loading
- Loading
