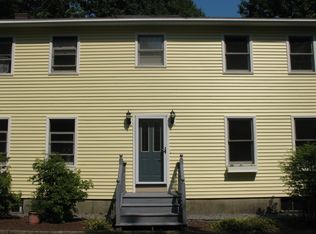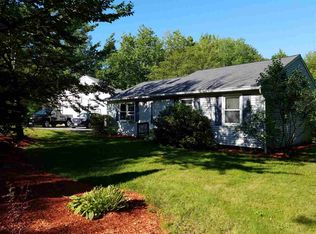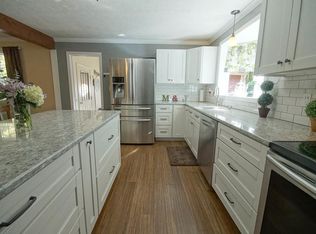Closed
Listed by:
Steve Rosseel,
East Key Realty Cell:617-413-4686
Bought with: EXP Realty
$521,250
71 Beaver Pond Road, Weare, NH 03281
3beds
1,960sqft
Single Family Residence
Built in 1989
2.45 Acres Lot
$582,000 Zestimate®
$266/sqft
$3,104 Estimated rent
Home value
$582,000
$553,000 - $611,000
$3,104/mo
Zestimate® history
Loading...
Owner options
Explore your selling options
What's special
Pride of ownership is found everywhere in this well maintained home in Weare. This home has had one owner since it was built, and features many recent upgrades that will help the new owner move in immediately. Inside, the new kitchen features Bosch stainless steel appliances and an island that easily accommodates four people. Right off of the kitchen is a comfortable and roomy den for casual dining or relaxing while you enjoy the game or a movie. Enjoy your more formal holiday meals in the dining room that features beautiful hard wood flooring. As you leave the dining room you enter the living room compete with gas fireplace and vaulted ceilings. Head upstairs to the large bedrooms each with 2 closets. There’s one full bath, and a primary en-suite bedroom that completes the upstairs accommodations. The home features a newer Rinnai on demand hot water heater, a central vacuum cleaner, and a maintenance free metal roof. The basement can serve as a workshop and has a compressor that runs up to the 2 car garage. An updated propane fueled furnace and central AC keeps you warm in the winter and cool in the summer! An outbuilding with power and water has all the room you need for all of your toys. The attached carport provides even more room for your bike, & four wheeler. Relax on the porch listen to the babbling brook & enjoy the nature that surrounds you on this quiet private 2.4 acre lot kept lush with a 21 head irrigation system. Welcome Home! Showings to start on 04/15/2023
Zillow last checked: 8 hours ago
Listing updated: May 26, 2023 at 05:55pm
Listed by:
Steve Rosseel,
East Key Realty Cell:617-413-4686
Bought with:
David E Hall
EXP Realty
Source: PrimeMLS,MLS#: 4948653
Facts & features
Interior
Bedrooms & bathrooms
- Bedrooms: 3
- Bathrooms: 3
- Full bathrooms: 1
- 3/4 bathrooms: 1
- 1/2 bathrooms: 1
Heating
- Propane, Forced Air
Cooling
- Central Air
Appliances
- Included: Gas Cooktop, Microwave, Refrigerator, Gas Stove, Instant Hot Water
- Laundry: 1st Floor Laundry
Features
- Central Vacuum, Cathedral Ceiling(s), Kitchen Island
- Flooring: Carpet, Hardwood
- Windows: Window(s) w/ Solar Shade
- Basement: Bulkhead,Concrete,Interior Entry
- Has fireplace: Yes
- Fireplace features: Gas
Interior area
- Total structure area: 2,992
- Total interior livable area: 1,960 sqft
- Finished area above ground: 1,960
- Finished area below ground: 0
Property
Parking
- Total spaces: 2
- Parking features: Shared Driveway, Paved, Driveway, Garage, Attached
- Garage spaces: 2
- Has uncovered spaces: Yes
Features
- Levels: Two
- Stories: 2
- Frontage length: Road frontage: 232
Lot
- Size: 2.45 Acres
- Features: Country Setting, Rolling Slope
Details
- Additional structures: Outbuilding
- Parcel number: WEARM00411L000028S000002
- Zoning description: Residential
Construction
Type & style
- Home type: SingleFamily
- Architectural style: Contemporary
- Property subtype: Single Family Residence
Materials
- Wood Frame, Vinyl Siding
- Foundation: Concrete
- Roof: Metal
Condition
- New construction: No
- Year built: 1989
Utilities & green energy
- Electric: 200+ Amp Service, Circuit Breakers
- Utilities for property: Cable
Community & neighborhood
Security
- Security features: Security
Location
- Region: Weare
Other
Other facts
- Road surface type: Paved
Price history
| Date | Event | Price |
|---|---|---|
| 5/26/2023 | Sold | $521,250+0.2%$266/sqft |
Source: | ||
| 4/13/2023 | Listed for sale | $520,000+1%$265/sqft |
Source: | ||
| 9/30/2022 | Listing removed | -- |
Source: | ||
| 9/29/2022 | Listed for sale | $514,900$263/sqft |
Source: | ||
| 9/29/2022 | Listing removed | $514,900$263/sqft |
Source: | ||
Public tax history
| Year | Property taxes | Tax assessment |
|---|---|---|
| 2024 | $9,037 +8.2% | $443,200 |
| 2023 | $8,350 +8.3% | $443,200 |
| 2022 | $7,712 +9% | $443,200 +50% |
Find assessor info on the county website
Neighborhood: 03281
Nearby schools
GreatSchools rating
- 3/10Weare Middle SchoolGrades: 4-8Distance: 3.2 mi
- 5/10John Stark Regional High SchoolGrades: 9-12Distance: 5.8 mi
- 3/10Center Woods SchoolGrades: PK-3Distance: 3.9 mi
Schools provided by the listing agent
- Elementary: Center Woods Elementary School
- Middle: Weare Middle School
- High: John Stark Regional HS
- District: Weare
Source: PrimeMLS. This data may not be complete. We recommend contacting the local school district to confirm school assignments for this home.

Get pre-qualified for a loan
At Zillow Home Loans, we can pre-qualify you in as little as 5 minutes with no impact to your credit score.An equal housing lender. NMLS #10287.


