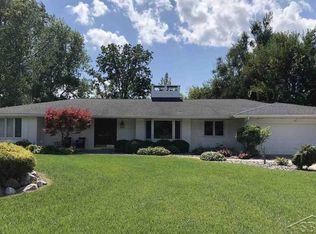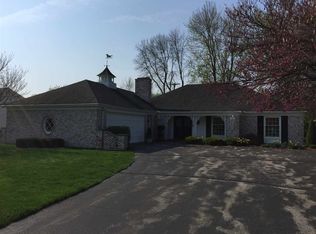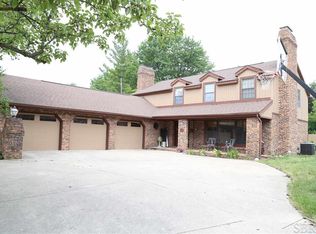Sold for $374,000
$374,000
71 Benton Rd, Saginaw, MI 48602
3beds
2,930sqft
Single Family Residence
Built in 1953
0.53 Acres Lot
$390,900 Zestimate®
$128/sqft
$1,857 Estimated rent
Home value
$390,900
Estimated sales range
Not available
$1,857/mo
Zestimate® history
Loading...
Owner options
Explore your selling options
What's special
Immaculately maintained and thoughtfully upgraded, this modern ranch home nestled in a quiet cul-de-sac in the desirable Golf side neighborhood stands alone. With 3 bedrooms and 2 1/2 bath, this home is sure to capture your heart. Inside, plenty of natural light from the large floor to ceiling windows in the front living room, which welcome you from the moment you walk in. The formal dining room is ready for family gatherings and provides plenty of built-ins for storage. Follow that cozy feeling to the family room where you can enjoy a 2-sided modern fireplace. Enjoy built-in bookcases and serene backyard views that provide a peaceful vibe for a quiet evening in. The kitchen is designed for function and style. It boasts a thoughtfully created chef's kitchen with a massive 8-foot island that was made for entertaining. The sleek cabinetry, quartz counters, stainless steel appliances, and glass tile backsplash bring a touch of luxury to everyday cooking. The primary suite is a tranquil retreat, with room for a king-size bed, two large walk-in closets, and patio doors that lead to the perfect spot to enjoy your morning coffee and enjoy the bright morning sun. The newly upgraded ensuite spa-style bath features a freestanding soaking tub, tiled walk-in shower, and dual vanities. A spa experience right at home! This home also features two more spacious bedrooms with ample closets and an additional full bath with dual sinks. You'll love the sunroom that doubles as a quiet relaxing spot or hosting space, within steps from the backyard patio, with a view that adds extra peace and privacy. New large capacity water heater was installed in 2023 and new high efficiency furnace in 2025. A partially finished basement ready for your next project or hangout space. Truly this home won't last long, schedule your tour today!
Zillow last checked: 8 hours ago
Listing updated: September 10, 2025 at 10:12am
Listed by:
Linda Sarmiento 989-529-8001,
Berkshire Hathaway HomeServices,
Chris Leibinger 989-385-0754,
Berkshire Hathaway HomeServices
Bought with:
Renee Harvey, 6506022569
EXP Realty
Source: MiRealSource,MLS#: 50182791 Originating MLS: Saginaw Board of REALTORS
Originating MLS: Saginaw Board of REALTORS
Facts & features
Interior
Bedrooms & bathrooms
- Bedrooms: 3
- Bathrooms: 3
- Full bathrooms: 2
- 1/2 bathrooms: 1
- Main level bathrooms: 2
- Main level bedrooms: 3
Bedroom 1
- Features: Carpet
- Level: Main
- Area: 270
- Dimensions: 18 x 15
Bedroom 2
- Features: Vinyl
- Level: Main
- Area: 126
- Dimensions: 14 x 9
Bedroom 3
- Features: Carpet
- Level: Main
- Area: 144
- Dimensions: 12 x 12
Bathroom 1
- Features: Ceramic
- Level: Main
- Area: 135
- Dimensions: 9 x 15
Bathroom 2
- Features: Ceramic
- Level: Main
- Area: 72
- Dimensions: 8 x 9
Dining room
- Features: Vinyl
- Level: Main
- Area: 154
- Dimensions: 14 x 11
Family room
- Features: Vinyl
- Level: Main
- Area: 210
- Dimensions: 15 x 14
Kitchen
- Features: Vinyl
- Level: Main
- Area: 204
- Dimensions: 17 x 12
Living room
- Features: Vinyl
- Level: Main
- Area: 322
- Dimensions: 23 x 14
Heating
- Forced Air, Natural Gas
Cooling
- Ceiling Fan(s), Central Air
Appliances
- Included: Dishwasher, Disposal, Microwave, Range/Oven, Refrigerator, Gas Water Heater
- Laundry: First Floor Laundry, Main Level
Features
- Sump Pump, Walk-In Closet(s)
- Flooring: Ceramic Tile, Hardwood, Carpet, Vinyl
- Windows: Bay Window(s)
- Basement: Block,Partially Finished,Partial
- Number of fireplaces: 1
- Fireplace features: Family Room, Gas, Living Room
Interior area
- Total structure area: 3,421
- Total interior livable area: 2,930 sqft
- Finished area above ground: 2,221
- Finished area below ground: 709
Property
Parking
- Total spaces: 2
- Parking features: Attached, Garage Door Opener
- Attached garage spaces: 2
Features
- Levels: One
- Stories: 1
- Patio & porch: Patio
- Exterior features: Lawn Sprinkler, Sidewalks
- Fencing: Fenced
- Frontage type: Road
- Frontage length: 100
Lot
- Size: 0.53 Acres
- Dimensions: 100 x 229
- Features: Cul-De-Sac, Subdivision
Details
- Parcel number: 23124284204000
- Special conditions: Private
Construction
Type & style
- Home type: SingleFamily
- Architectural style: Ranch
- Property subtype: Single Family Residence
Materials
- Brick, Vinyl Trim
Condition
- New construction: No
- Year built: 1953
Utilities & green energy
- Sewer: Public Sanitary
- Water: Public
Community & neighborhood
Location
- Region: Saginaw
- Subdivision: Golfside Sub
Other
Other facts
- Listing agreement: Exclusive Right To Sell
- Listing terms: Cash,Conventional,FHA,VA Loan
Price history
| Date | Event | Price |
|---|---|---|
| 9/10/2025 | Sold | $374,000-0.2%$128/sqft |
Source: | ||
| 8/13/2025 | Pending sale | $374,900$128/sqft |
Source: | ||
| 8/7/2025 | Price change | $374,900-1.3%$128/sqft |
Source: | ||
| 7/23/2025 | Listed for sale | $379,900+130.2%$130/sqft |
Source: | ||
| 4/18/2019 | Sold | $165,000-7.3%$56/sqft |
Source: | ||
Public tax history
| Year | Property taxes | Tax assessment |
|---|---|---|
| 2024 | $3,128 -13.6% | $111,900 +6.8% |
| 2023 | $3,622 | $104,800 +6.4% |
| 2022 | -- | $98,500 +16.7% |
Find assessor info on the county website
Neighborhood: 48602
Nearby schools
GreatSchools rating
- NAWestdale Elementary SchoolGrades: PK-2Distance: 0.8 mi
- 5/10White Pine Middle SchoolGrades: 6-8Distance: 1.2 mi
- 7/10Heritage High SchoolGrades: 9-12Distance: 3.4 mi
Schools provided by the listing agent
- Middle: White Pine Middle School
- High: Heritage High School
- District: Saginaw Twp Community School
Source: MiRealSource. This data may not be complete. We recommend contacting the local school district to confirm school assignments for this home.
Get pre-qualified for a loan
At Zillow Home Loans, we can pre-qualify you in as little as 5 minutes with no impact to your credit score.An equal housing lender. NMLS #10287.
Sell for more on Zillow
Get a Zillow Showcase℠ listing at no additional cost and you could sell for .
$390,900
2% more+$7,818
With Zillow Showcase(estimated)$398,718


