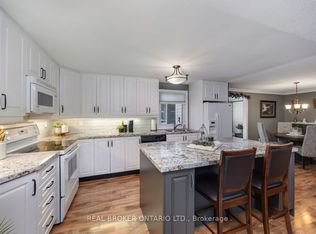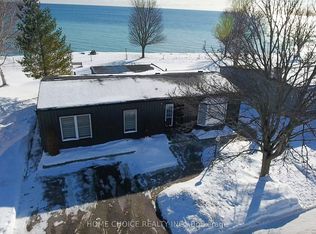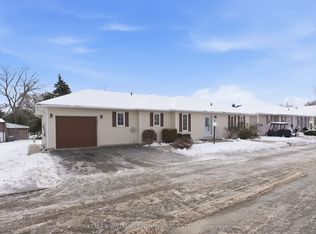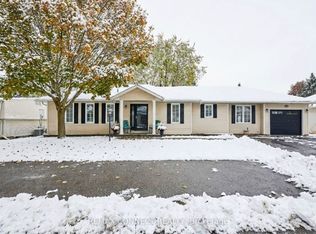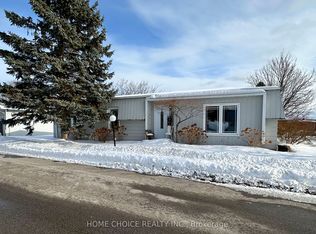Welcome to life by the lake in the highly sought-after Wilmot Creek gated community, nestled along the picturesque shoreline of Lake Ontario. This charming 2-bedroom bungalow offers a rare opportunity to enjoy waterfront living in a peaceful, resort-style setting. Designed with an open layout, the home welcomes you into a spacious living room featuring a large picture window and cozy gas fireplace-perfect for relaxing and entertaining. The bright galley kitchen showcases granite countertops, crisp white cabinetry, and stainless steel appliances, along with a convenient side door providing easy access to the yard. The kitchen flows seamlessly into the open dining area, creating an inviting space for everyday living. A stunning sitting room captures breathtaking lake views and offers a walk-out to your private deck-an ideal spot to enjoy your morning coffee or unwind while taking in the serene waterfront backdrop. The primary bedroom features a generous double closet and large window, while the second bedroom includes its own closet and picturesque views of the Lake. Residents of Wilmot Creek enjoy an exceptional adult lifestyle with an impressive array of amenities, including a community pool, tennis courts, golf course, pickle ball, sauna, hot tub, woodworking shop, billiards room, and more. With total monthly fees of $1,407.74-including property taxes-this is an opportunity to experience low-maintenance, resort-style living in a tranquil lakeside community. A rare chance to own your own waterfront retreat in one of Wilmot Creek's most desirable settings.
For sale
C$475,000
71 Bluffs Rd, Clarington, ON L1B 1A6
2beds
1baths
Single Family Residence
Built in ----
-- sqft lot
$-- Zestimate®
C$--/sqft
C$-- HOA
What's special
- 7 hours |
- 9 |
- 0 |
Zillow last checked: 8 hours ago
Listing updated: 14 hours ago
Listed by:
ROYAL SERVICE REAL ESTATE INC.
Source: TRREB,MLS®#: E12824080 Originating MLS®#: Central Lakes Association of REALTORS
Originating MLS®#: Central Lakes Association of REALTORS
Facts & features
Interior
Bedrooms & bathrooms
- Bedrooms: 2
- Bathrooms: 1
Primary bedroom
- Level: Main
- Dimensions: 4.6 x 3.3
Bedroom 2
- Level: Main
- Dimensions: 3.05 x 3.05
Dining room
- Level: Main
- Dimensions: 3.41 x 2.34
Kitchen
- Level: Main
- Dimensions: 3.33 x 2.44
Living room
- Level: Main
- Dimensions: 5.95 x 4.27
Other
- Level: Main
- Dimensions: 4.83 x 3
Heating
- Forced Air, Gas
Cooling
- Central Air
Appliances
- Included: Water Heater
Features
- Basement: Crawl Space
- Has fireplace: Yes
- Fireplace features: Natural Gas
Interior area
- Living area range: 700-1100 null
Video & virtual tour
Property
Parking
- Total spaces: 2
- Parking features: Private Double
Features
- Pool features: None
- Has view: Yes
- View description: Lake
- Has water view: Yes
- Water view: Lake,Direct
- Waterfront features: Other, WaterfrontCommunity, Lake
- Body of water: Lake Ontario
Construction
Type & style
- Home type: SingleFamily
- Architectural style: Bungalow
- Property subtype: Single Family Residence
Materials
- Vinyl Siding
- Foundation: Concrete Block
- Roof: Shingle
Utilities & green energy
- Sewer: Sewer
Community & HOA
Location
- Region: Clarington
Financial & listing details
- Annual tax amount: C$1,292
- Date on market: 2/26/2026
ROYAL SERVICE REAL ESTATE INC.
By pressing Contact Agent, you agree that the real estate professional identified above may call/text you about your search, which may involve use of automated means and pre-recorded/artificial voices. You don't need to consent as a condition of buying any property, goods, or services. Message/data rates may apply. You also agree to our Terms of Use. Zillow does not endorse any real estate professionals. We may share information about your recent and future site activity with your agent to help them understand what you're looking for in a home.
Price history
Price history
Price history is unavailable.
Public tax history
Public tax history
Tax history is unavailable.Climate risks
Neighborhood: Wilmot Creek
Nearby schools
GreatSchools rating
No schools nearby
We couldn't find any schools near this home.
