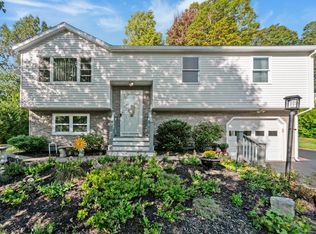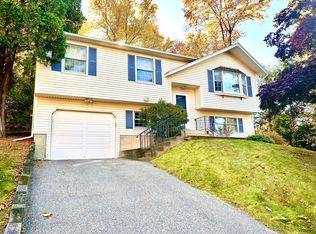This 3 Bedroom, 1.5 Bath Raised Ranch offers an enclosed 3 Season Room with Hot Tub and expansive covered Deck. Upon entering, you will be greeted with Hardwood Floors throughout the main level with newer Tile in the Kitchen and Baths. In addition, the main areas of the home and trim have been Freshly Painted. 6 Panel entry doors have been added to the main floor bedrooms and bath. Several fixtures have been updated as well. New garage door. Security cameras included. The .35-acre lot has plenty of room to roam. Don't miss it!
This property is off market, which means it's not currently listed for sale or rent on Zillow. This may be different from what's available on other websites or public sources.


