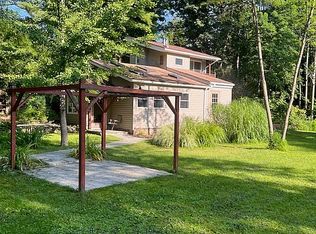One of a kind! Come view this unique and meticulous home on 5.10 acres. This Two story home is nestled on a lush level private backyard. All the conveniences on one floor but a 2nd floor offering two bedrooms. Enter into a large updated kitchen with solid cherry cabinets w/ corian counters & new stainless appliances,Large Living Room, 1st floor Master Bedroom & Updated Master Bathroom and a 2nd full bathroom, laundry room / mud room & workshop. Proceed upstairs to 2nd bedrooms with Hardwood floors. Driveway offers ample parking. The property is parklike for the outdoor enthusiasts with flower gardens and mature flowering trees. Enjoy the Low taxes! Ideal location close to the Taconic State Parkway. Updates include: New roof, new stainless steel refrigerator & gas range, well pump 2 years old, boiler 3 years old.
This property is off market, which means it's not currently listed for sale or rent on Zillow. This may be different from what's available on other websites or public sources.
