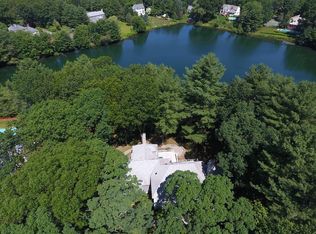Sold for $1,288,000
$1,288,000
71 Chanticleer Rd, Sudbury, MA 01776
4beds
3,205sqft
Single Family Residence
Built in 1977
0.96 Square Feet Lot
$1,486,800 Zestimate®
$402/sqft
$5,002 Estimated rent
Home value
$1,486,800
$1.37M - $1.62M
$5,002/mo
Zestimate® history
Loading...
Owner options
Explore your selling options
What's special
COVETED WATERFRONT LOCATION IN BOWKER NEIGHBORHOOD of Sudbury. This stately brick-front colonial sits on a level acre w/ features including a two-story foyer; sunlit, entertainment-size dining room; living room accented by dentil molding and a fireplace; family room w/ water views, wood beams, wide pine floors and additional fireplace; spacious kitchen w/ breakfast area, opening to a heated window-filled sunroom w/ expansive views of the idyllic backyard and pond. The 2nd fl. includes primary en-suite bedroom w/ vaulted-ceiling bathroom; 3 three generously-sized bedrooms and an additional full bath. Bedroom carpet has just been replaced. Additional highlights include convenient 1st fl laundry; 1,200+ sq ft basement w/wine cellar, ready to be finished into gym, media and/or playroom. Level backyard is perfect for swing-set, fire-pit, outdoor games and fishing. Convenient to Rt 117, minutes to new shopping plaza and Lincoln & Concord train station. Top rated Sudbury schools.
Zillow last checked: 8 hours ago
Listing updated: April 13, 2023 at 02:16pm
Listed by:
Diana Lannon 978-580-1472,
Advisors Living - Sudbury 978-443-3519
Bought with:
Thomas White
Aries Commercial Real Estate, LLC
Source: MLS PIN,MLS#: 73081589
Facts & features
Interior
Bedrooms & bathrooms
- Bedrooms: 4
- Bathrooms: 3
- Full bathrooms: 2
- 1/2 bathrooms: 1
Primary bedroom
- Features: Flooring - Wall to Wall Carpet
- Level: Second
- Area: 276
- Dimensions: 23 x 12
Bedroom 2
- Features: Flooring - Wall to Wall Carpet
- Level: Second
- Area: 130
- Dimensions: 13 x 10
Bedroom 3
- Features: Flooring - Wall to Wall Carpet
- Level: Second
- Area: 182
- Dimensions: 14 x 13
Bedroom 4
- Features: Flooring - Wall to Wall Carpet
- Level: Second
- Area: 169
- Dimensions: 13 x 13
Primary bathroom
- Features: Yes
Bathroom 1
- Features: Flooring - Stone/Ceramic Tile
- Level: First
Bathroom 2
- Features: Flooring - Stone/Ceramic Tile
- Level: Second
- Area: 169
- Dimensions: 13 x 13
Bathroom 3
- Features: Flooring - Stone/Ceramic Tile
- Level: Second
- Area: 104
- Dimensions: 8 x 13
Dining room
- Features: Flooring - Hardwood
- Level: First
- Area: 286
- Dimensions: 22 x 13
Family room
- Features: Flooring - Hardwood
- Level: First
- Area: 294
- Dimensions: 21 x 14
Kitchen
- Features: Flooring - Stone/Ceramic Tile
- Level: First
- Area: 294
- Dimensions: 21 x 14
Living room
- Features: Flooring - Hardwood
- Level: First
- Area: 322
- Dimensions: 23 x 14
Heating
- Baseboard
Cooling
- Central Air
Appliances
- Included: Water Heater, Range, Oven, Dishwasher, Trash Compactor, Refrigerator, Washer, Dryer
- Laundry: Flooring - Stone/Ceramic Tile, First Floor
Features
- Sun Room
- Flooring: Tile, Hardwood, Flooring - Wood
- Basement: Unfinished
- Number of fireplaces: 2
Interior area
- Total structure area: 3,205
- Total interior livable area: 3,205 sqft
Property
Parking
- Total spaces: 8
- Parking features: Attached
- Attached garage spaces: 2
- Uncovered spaces: 6
Features
- Patio & porch: Screened
- Exterior features: Porch - Screened
- Waterfront features: Waterfront, Pond
Lot
- Size: 0.96 sqft
- Features: Corner Lot, Level
Details
- Parcel number: 779810
- Zoning: RES
Construction
Type & style
- Home type: SingleFamily
- Architectural style: Colonial
- Property subtype: Single Family Residence
Materials
- Frame
- Foundation: Concrete Perimeter
- Roof: Shingle
Condition
- Year built: 1977
Utilities & green energy
- Electric: 200+ Amp Service
- Sewer: Private Sewer
- Water: Public
Community & neighborhood
Community
- Community features: Shopping, Walk/Jog Trails, Public School
Location
- Region: Sudbury
- Subdivision: Bowker
Other
Other facts
- Listing terms: Seller W/Participate
Price history
| Date | Event | Price |
|---|---|---|
| 4/7/2023 | Sold | $1,288,000+1%$402/sqft |
Source: MLS PIN #73081589 Report a problem | ||
| 3/1/2023 | Contingent | $1,275,000$398/sqft |
Source: MLS PIN #73081589 Report a problem | ||
| 2/23/2023 | Listed for sale | $1,275,000$398/sqft |
Source: MLS PIN #73081589 Report a problem | ||
Public tax history
| Year | Property taxes | Tax assessment |
|---|---|---|
| 2025 | $18,534 +3.9% | $1,266,000 +3.7% |
| 2024 | $17,840 +7.5% | $1,221,100 +16.1% |
| 2023 | $16,592 +0.6% | $1,052,100 +15.1% |
Find assessor info on the county website
Neighborhood: 01776
Nearby schools
GreatSchools rating
- 8/10Josiah Haynes Elementary SchoolGrades: K-5Distance: 0.8 mi
- 8/10Ephraim Curtis Middle SchoolGrades: 6-8Distance: 2.6 mi
- 10/10Lincoln-Sudbury Regional High SchoolGrades: 9-12Distance: 2.1 mi
Schools provided by the listing agent
- Elementary: Haynes
- Middle: Curtis
- High: Lsrhs
Source: MLS PIN. This data may not be complete. We recommend contacting the local school district to confirm school assignments for this home.
Get a cash offer in 3 minutes
Find out how much your home could sell for in as little as 3 minutes with a no-obligation cash offer.
Estimated market value$1,486,800
Get a cash offer in 3 minutes
Find out how much your home could sell for in as little as 3 minutes with a no-obligation cash offer.
Estimated market value
$1,486,800
