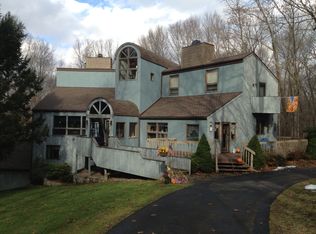Sold for $535,000
$535,000
71 Cherry Swamp Road, East Haddam, CT 06469
3beds
2,592sqft
Single Family Residence
Built in 1994
2.39 Acres Lot
$537,400 Zestimate®
$206/sqft
$3,624 Estimated rent
Home value
$537,400
$511,000 - $564,000
$3,624/mo
Zestimate® history
Loading...
Owner options
Explore your selling options
What's special
Set on a beautiful open, rolling lot, this home offers both privacy and comfort. The main level features a welcoming foyer with an open staircase and balcony overlooking the entryway. The open-concept kitchen, dining, and living areas create a warm, inviting space ideal for everyday living and entertaining. Two comfortable bedrooms, a full bath, and a convenient half bath with laundry complete the main floor. Step outside to enjoy the large back deck-perfect for relaxing or entertaining-along with a fire pit area for cozy evenings outdoors. The walk-out basement includes a partially finished area offering extra living space, while the unfinished section provides plenty of room for storage or a workshop. Upstairs, the ultimate primary suite offers a true retreat, featuring a spacious bathroom with jetted tub, separate shower, and walk-in closet. The suite includes a sitting area with balcony overlooking the living room, a second outdoor balcony with views of the backyard, and ample closet space. A large bonus room with brand-new hardwood floors offers endless potential as a recreation or family room. Recent updates include a new water filtration system and new boiler, offering comfort and peace of mind.
Zillow last checked: 8 hours ago
Listing updated: December 23, 2025 at 01:09pm
Listed by:
Carly Lucier (860)987-8877,
Our Home Realty Advisors 800-684-6472
Bought with:
Nicole M. Garbutt, RES.0765850
RE/MAX Bell Park Realty
Source: Smart MLS,MLS#: 24136499
Facts & features
Interior
Bedrooms & bathrooms
- Bedrooms: 3
- Bathrooms: 4
- Full bathrooms: 2
- 1/2 bathrooms: 2
Primary bedroom
- Features: Vaulted Ceiling(s), Balcony/Deck, Stall Shower, Whirlpool Tub, Interior Balcony, Walk-In Closet(s)
- Level: Upper
Bedroom
- Level: Lower
Bedroom
- Level: Lower
Dining room
- Level: Main
Living room
- Level: Main
Rec play room
- Level: Upper
Sun room
- Level: Main
Heating
- Forced Air, Oil
Cooling
- Central Air
Appliances
- Included: Electric Range, Refrigerator, Dishwasher, Electric Water Heater, Water Heater
- Laundry: Main Level
Features
- Open Floorplan, Entrance Foyer
- Basement: Full,Partially Finished,Walk-Out Access
- Attic: Pull Down Stairs
- Number of fireplaces: 1
Interior area
- Total structure area: 2,592
- Total interior livable area: 2,592 sqft
- Finished area above ground: 2,592
Property
Parking
- Total spaces: 2
- Parking features: Attached, Garage Door Opener
- Attached garage spaces: 2
Features
- Patio & porch: Deck
Lot
- Size: 2.39 Acres
- Features: Secluded, Few Trees, Rolling Slope
Details
- Additional structures: Shed(s)
- Parcel number: 974264
- Zoning: R
Construction
Type & style
- Home type: SingleFamily
- Architectural style: Contemporary
- Property subtype: Single Family Residence
Materials
- Wood Siding
- Foundation: Concrete Perimeter
- Roof: Asphalt
Condition
- New construction: No
- Year built: 1994
Utilities & green energy
- Sewer: Septic Tank
- Water: Well
Community & neighborhood
Location
- Region: Moodus
Price history
| Date | Event | Price |
|---|---|---|
| 12/19/2025 | Sold | $535,000+1.9%$206/sqft |
Source: | ||
| 12/9/2025 | Pending sale | $525,000$203/sqft |
Source: | ||
| 11/21/2025 | Listing removed | $4,250$2/sqft |
Source: Zillow Rentals Report a problem | ||
| 10/30/2025 | Listed for rent | $4,250$2/sqft |
Source: Smart MLS #24136896 Report a problem | ||
| 10/29/2025 | Listed for sale | $525,000+9.4%$203/sqft |
Source: | ||
Public tax history
| Year | Property taxes | Tax assessment |
|---|---|---|
| 2025 | $8,257 +4.9% | $294,250 |
| 2024 | $7,874 +3.9% | $294,250 |
| 2023 | $7,577 +6.2% | $294,250 +31.1% |
Find assessor info on the county website
Neighborhood: 06469
Nearby schools
GreatSchools rating
- 6/10Nathan Hale-Ray Middle SchoolGrades: 4-8Distance: 1.2 mi
- 6/10Nathan Hale-Ray High SchoolGrades: 9-12Distance: 2.4 mi
- 6/10East Haddam Elementary SchoolGrades: PK-3Distance: 2.1 mi

Get pre-qualified for a loan
At Zillow Home Loans, we can pre-qualify you in as little as 5 minutes with no impact to your credit score.An equal housing lender. NMLS #10287.
