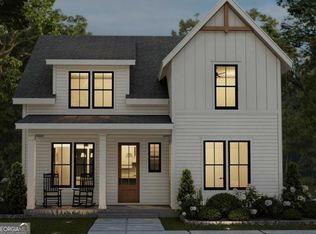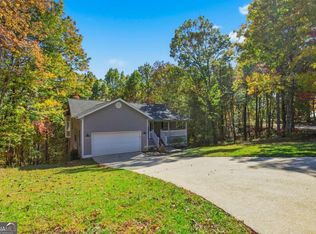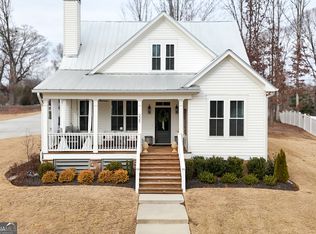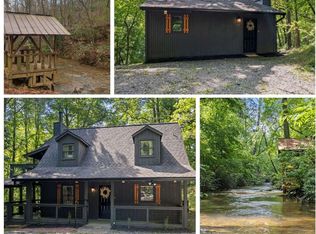This new home offers just over 2,100 sq. ft. of well-designed living space. The main level features an open kitchen with granite counters, a large island, and a dining area that flows into the living room. A bedroom and full bath on the main floor provide the option of a guest room or flex space. Upstairs, the owner's suite includes a large walk-in closet and a spa-like bath with a wet area featuring a soaking tub and shower. Two additional bedrooms share a Jack and Jill bath. A spacious laundry/mud room sits just off the kitchen. Outdoor living includes a covered front porch overlooking the private 1.06-acre lot, along with a 16x24 detached carport for parking and storage. Don't miss the chance to choose some of your own finishes and make it yours!
Active
$500,000
71 Chestatee Rd, Cleveland, GA 30528
4beds
--sqft
Est.:
Single Family Residence
Built in 2025
1.06 Acres Lot
$498,500 Zestimate®
$--/sqft
$17/mo HOA
What's special
Large islandJack and jill bathWell-designed living space
- 139 days |
- 234 |
- 9 |
Zillow last checked: 8 hours ago
Listing updated: February 13, 2026 at 09:07am
Listed by:
Brian K Smith 678-549-3223,
Keller Williams Realty North Atlanta
Source: GAMLS,MLS#: 10618174
Tour with a local agent
Facts & features
Interior
Bedrooms & bathrooms
- Bedrooms: 4
- Bathrooms: 3
- Full bathrooms: 3
- Main level bathrooms: 1
- Main level bedrooms: 1
Rooms
- Room types: Bonus Room, Family Room, Laundry
Kitchen
- Features: Breakfast Area, Kitchen Island, Pantry
Heating
- Central
Cooling
- Ceiling Fan(s), Central Air
Appliances
- Included: Dishwasher, Electric Water Heater
- Laundry: Mud Room
Features
- Double Vanity, High Ceilings
- Flooring: Laminate
- Windows: Double Pane Windows
- Basement: None
- Has fireplace: No
- Common walls with other units/homes: No Common Walls
Interior area
- Total structure area: 0
- Finished area above ground: 0
- Finished area below ground: 0
Property
Parking
- Total spaces: 2
- Parking features: Carport, Detached
- Has carport: Yes
Features
- Levels: Two
- Stories: 2
- Patio & porch: Porch
- Body of water: None
Lot
- Size: 1.06 Acres
- Features: Private
Details
- Parcel number: 030 071
Construction
Type & style
- Home type: SingleFamily
- Architectural style: Traditional
- Property subtype: Single Family Residence
Materials
- Other
- Foundation: Slab
- Roof: Composition
Condition
- Under Construction
- New construction: Yes
- Year built: 2025
Utilities & green energy
- Electric: 220 Volts
- Sewer: Public Sewer
- Water: Public
- Utilities for property: Cable Available, Electricity Available, Phone Available, Sewer Available, Water Available
Community & HOA
Community
- Features: None
- Security: Smoke Detector(s)
- Subdivision: Spring Crest
HOA
- Has HOA: Yes
- Services included: Other
- HOA fee: $200 annually
Location
- Region: Cleveland
Financial & listing details
- Annual tax amount: $110
- Date on market: 10/1/2025
- Cumulative days on market: 139 days
- Listing agreement: Exclusive Right To Sell
- Electric utility on property: Yes
Estimated market value
$498,500
$474,000 - $523,000
$2,684/mo
Price history
Price history
| Date | Event | Price |
|---|---|---|
| 10/1/2025 | Listed for sale | $500,000-4.8% |
Source: | ||
| 8/21/2025 | Listing removed | $525,000 |
Source: FMLS GA #7524939 Report a problem | ||
| 2/14/2025 | Listed for sale | $525,000 |
Source: | ||
Public tax history
Public tax history
Tax history is unavailable.BuyAbility℠ payment
Est. payment
$2,658/mo
Principal & interest
$2366
Property taxes
$275
HOA Fees
$17
Climate risks
Neighborhood: 30528
Nearby schools
GreatSchools rating
- 5/10White Co. Intermediate SchoolGrades: PK-5Distance: 3.7 mi
- 5/10White County Middle SchoolGrades: 6-8Distance: 4.4 mi
- 8/10White County High SchoolGrades: 9-12Distance: 3.3 mi
Schools provided by the listing agent
- Elementary: Jack P Nix
- Middle: White
- High: White
Source: GAMLS. This data may not be complete. We recommend contacting the local school district to confirm school assignments for this home.
- Loading
- Loading




