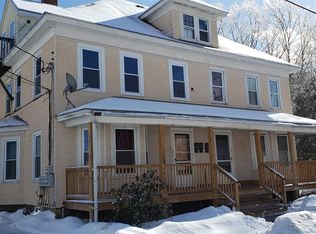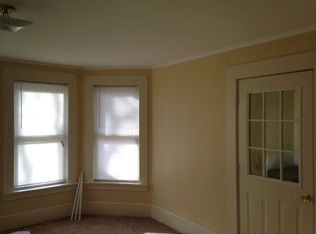Closed
Listed by:
Sam McIntire,
Chinatti Realty Group 978-221-2633
Bought with: KW Coastal and Lakes & Mountains Realty
$450,000
71 Congress Street, Rochester, NH 03867
5beds
2,648sqft
Single Family Residence
Built in 1916
6,098.4 Square Feet Lot
$473,100 Zestimate®
$170/sqft
$3,256 Estimated rent
Home value
$473,100
$412,000 - $544,000
$3,256/mo
Zestimate® history
Loading...
Owner options
Explore your selling options
What's special
Welcome to this beautifully updated 5-bedroom Victorian home, where timeless elegance meets modern convenience. Located in a desirable area close to local amenities, this property offers both charm and practicality. With two driveways and multiple side entrances, the home provides ample parking and easy access. Inside, you'll find meticulously maintained hardwood floors, refinished just two years ago, adding warmth and character to the living spaces. An added level of reassurance comes with the replaced oil tank, steam boiler, and improved electrical. The spacious layout includes five bedrooms, offering flexibility for various needs, such as guest accommodations or a home office. The roof, also replaced two years ago, provides durability and peace of mind, while the cozy wood stove adds charm and an additional heating option for colder seasons. The porches were all upgraded with pressure treated lumber as well. This home is a true blend of historical beauty and modern updates, making it a rare find. Schedule your showing today and experience all this Victorian treasure has to offer!
Zillow last checked: 8 hours ago
Listing updated: February 25, 2025 at 01:21pm
Listed by:
Sam McIntire,
Chinatti Realty Group 978-221-2633
Bought with:
Kirstin M Fleming
KW Coastal and Lakes & Mountains Realty
Source: PrimeMLS,MLS#: 5025696
Facts & features
Interior
Bedrooms & bathrooms
- Bedrooms: 5
- Bathrooms: 3
- Full bathrooms: 2
- 3/4 bathrooms: 1
Heating
- Oil, Steam
Cooling
- None
Appliances
- Included: Dishwasher, Dryer, Double Oven, Electric Range, Refrigerator
Features
- Basement: Concrete,Walk-Out Access
Interior area
- Total structure area: 3,972
- Total interior livable area: 2,648 sqft
- Finished area above ground: 2,648
- Finished area below ground: 0
Property
Parking
- Total spaces: 1
- Parking features: Paved, Driveway, Garage
- Garage spaces: 1
- Has uncovered spaces: Yes
Features
- Levels: 3
- Stories: 3
- Patio & porch: Porch
- Frontage length: Road frontage: 76
Lot
- Size: 6,098 sqft
- Features: Neighborhood
Details
- Parcel number: RCHEM0124B0035L0000
- Zoning description: Residential
Construction
Type & style
- Home type: SingleFamily
- Architectural style: Victorian
- Property subtype: Single Family Residence
Materials
- Clapboard Exterior
- Foundation: Concrete
- Roof: Asphalt Shingle
Condition
- New construction: No
- Year built: 1916
Utilities & green energy
- Electric: 200+ Amp Service
- Sewer: Public Sewer
- Utilities for property: Cable Available
Community & neighborhood
Location
- Region: Rochester
Price history
| Date | Event | Price |
|---|---|---|
| 2/24/2025 | Sold | $450,000+1.1%$170/sqft |
Source: | ||
| 2/10/2025 | Contingent | $445,000$168/sqft |
Source: | ||
| 2/5/2025 | Listed for sale | $445,000$168/sqft |
Source: | ||
| 2/5/2025 | Contingent | $445,000$168/sqft |
Source: | ||
| 1/3/2025 | Listed for sale | $445,000+69.8%$168/sqft |
Source: | ||
Public tax history
| Year | Property taxes | Tax assessment |
|---|---|---|
| 2024 | $6,467 +8.5% | $435,500 +88% |
| 2023 | $5,961 +1.8% | $231,600 |
| 2022 | $5,855 +9.2% | $231,600 +6.4% |
Find assessor info on the county website
Neighborhood: 03867
Nearby schools
GreatSchools rating
- 4/10William Allen SchoolGrades: K-5Distance: 0.1 mi
- 3/10Rochester Middle SchoolGrades: 6-8Distance: 0.8 mi
- 5/10Spaulding High SchoolGrades: 9-12Distance: 0.8 mi
Schools provided by the listing agent
- Elementary: William Allen School
- Middle: Rochester Middle School
- High: Spaulding High School
- District: Rochester
Source: PrimeMLS. This data may not be complete. We recommend contacting the local school district to confirm school assignments for this home.
Get pre-qualified for a loan
At Zillow Home Loans, we can pre-qualify you in as little as 5 minutes with no impact to your credit score.An equal housing lender. NMLS #10287.

