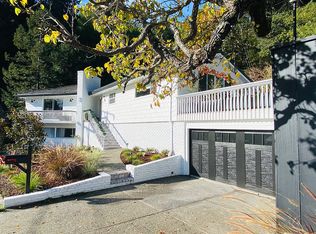Sold for $1,790,000 on 11/29/23
$1,790,000
71 Convent Court, San Rafael, CA 94901
3beds
1,885sqft
Single Family Residence
Built in 1963
0.53 Acres Lot
$1,826,700 Zestimate®
$950/sqft
$6,148 Estimated rent
Home value
$1,826,700
$1.74M - $1.92M
$6,148/mo
Zestimate® history
Loading...
Owner options
Explore your selling options
What's special
Situated on over a half an acre lot in coveted Dominican neighborhood, bordering miles of Marin Open Space trails, this stylishly updated home delivers quality of life quietude, while simultaneously close to schools, shopping and Dominican University amenities. 3 Bed 2 Bath 2 car garage on quiet dead end street. Exceptional indoor/outdoor living. Recently remodeled chef's kitchen includes a gorgeous Fulgor gas range, stainless Zephyr hood, Miele refrigerator and Miele dishwasher. Built in bar with Edgestar icemaker and KitchenAid wine cooler turn this indoor space into a hub of luxury. Smartly designed storage space, highly functional, aesthetically pleasing finishes, beautiful tiling and hardwood floors are icing on the cake. Embrace outdoor living with the ultimate BBQ setup in this custom outdoor kitchen! The premium Blaze Grill, Egg Smoker, two burner stove top, mini refrigerator, and stainless steel trash door encased in a custom curvilinear concrete countertop and mosaic penny tiles will sate the most discerning chef's palate. Nature lover's dream.
Zillow last checked: 8 hours ago
Listing updated: November 30, 2023 at 05:02am
Listed by:
Maria Marchetti DRE #01800131 415-699-8008,
Sotheby's International Realty 415-901-1700
Bought with:
Jason O Holmes, DRE #01355552
Holmes Burrell Real Estate
Source: BAREIS,MLS#: 323909592 Originating MLS: Marin County
Originating MLS: Marin County
Facts & features
Interior
Bedrooms & bathrooms
- Bedrooms: 3
- Bathrooms: 2
- Full bathrooms: 2
Primary bedroom
- Features: Ground Floor, Outside Access, Walk-In Closet(s)
Bedroom
- Level: Main
Primary bathroom
- Features: Granite, Tile
Bathroom
- Features: Granite, Tile, Tub w/Shower Over, Window
- Level: Main
Family room
- Level: Main
Kitchen
- Features: Quartz Counter
- Level: Main
Living room
- Features: Open Beam Ceiling, View
- Level: Main
Heating
- Central
Cooling
- Central Air
Appliances
- Included: Built-In Gas Range, Built-In Refrigerator, Dishwasher, ENERGY STAR Qualified Appliances, Range Hood, Ice Maker, Wine Refrigerator, Dryer, Washer
- Laundry: Electric, In Garage
Features
- Open Beam Ceiling, Wet Bar
- Flooring: Carpet, Tile, Wood
- Has basement: No
- Number of fireplaces: 2
- Fireplace features: Gas Piped, Gas Starter, Raised Hearth
Interior area
- Total structure area: 1,885
- Total interior livable area: 1,885 sqft
Property
Parking
- Total spaces: 4
- Parking features: Attached, Inside Entrance, Side By Side
- Attached garage spaces: 2
- Uncovered spaces: 2
Features
- Levels: One
- Stories: 1
- Patio & porch: Deck, Patio
- Exterior features: Built-In Barbeque, Outdoor Kitchen
- Fencing: Back Yard
- Has view: Yes
- View description: Garden/Greenbelt
Lot
- Size: 0.53 Acres
- Features: Dead End, Garden, Landscaped, Landscape Front, Secluded
Details
- Additional structures: Shed(s)
- Parcel number: 01529207
- Special conditions: Standard
Construction
Type & style
- Home type: SingleFamily
- Architectural style: Mid-Century
- Property subtype: Single Family Residence
Materials
- Wood Siding
- Foundation: Combination, Concrete Perimeter, Slab
- Roof: Composition
Condition
- Year built: 1963
Utilities & green energy
- Sewer: Public Sewer
- Water: Public
- Utilities for property: Cable Available, Electricity Connected, Natural Gas Connected, Public
Community & neighborhood
Location
- Region: San Rafael
- Subdivision: Dominican
HOA & financial
HOA
- Has HOA: No
Price history
| Date | Event | Price |
|---|---|---|
| 12/1/2025 | Listing removed | $7,900$4/sqft |
Source: Zillow Rentals | ||
| 10/31/2025 | Price change | $7,900-3.7%$4/sqft |
Source: Zillow Rentals | ||
| 10/31/2025 | Listing removed | $1,899,800$1,008/sqft |
Source: | ||
| 10/23/2025 | Listed for rent | $8,200$4/sqft |
Source: Zillow Rentals | ||
| 6/26/2025 | Listed for sale | $1,899,800+6.1%$1,008/sqft |
Source: | ||
Public tax history
| Year | Property taxes | Tax assessment |
|---|---|---|
| 2025 | -- | $1,825,800 +2% |
| 2024 | $24,671 +11.9% | $1,790,000 +8.5% |
| 2023 | $22,056 +6.1% | $1,649,034 +2% |
Find assessor info on the county website
Neighborhood: Dominican/Black Canyon
Nearby schools
GreatSchools rating
- 7/10Coleman Elementary SchoolGrades: K-5Distance: 0.8 mi
- 7/10James B. Davidson Middle SchoolGrades: 6-8Distance: 1.7 mi
- 6/10San Rafael High SchoolGrades: 9-12Distance: 1.3 mi

Get pre-qualified for a loan
At Zillow Home Loans, we can pre-qualify you in as little as 5 minutes with no impact to your credit score.An equal housing lender. NMLS #10287.
