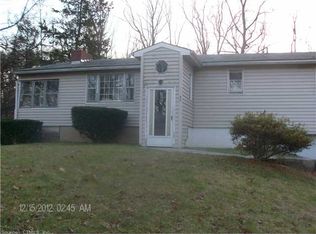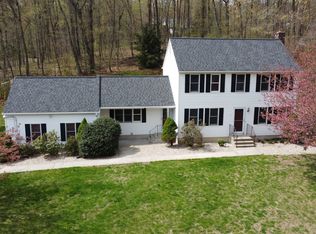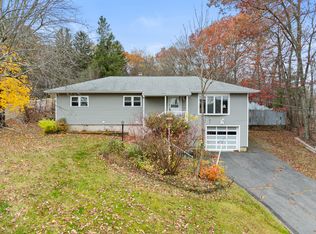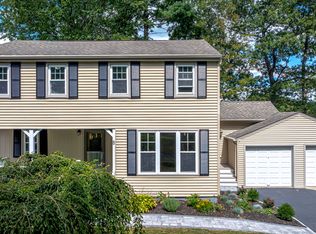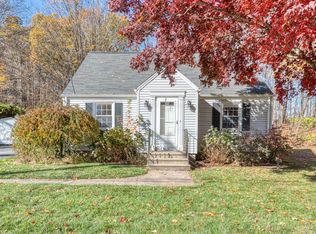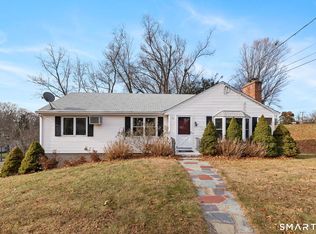71 County Road, Southington, CT 06444
What's special
- 47 days |
- 1,218 |
- 86 |
Zillow last checked: 8 hours ago
Listing updated: December 15, 2025 at 06:12pm
Michael Riccio (860)919-9122,
Calcagni Real Estate 860-621-1821
Facts & features
Interior
Bedrooms & bathrooms
- Bedrooms: 4
- Bathrooms: 3
- Full bathrooms: 3
Primary bedroom
- Level: Main
Bedroom
- Level: Main
Bedroom
- Level: Main
Bedroom
- Level: Lower
Dining room
- Level: Main
Kitchen
- Level: Main
Living room
- Level: Main
Heating
- Hot Water, Oil
Cooling
- Window Unit(s)
Appliances
- Included: Oven/Range, Refrigerator, Dishwasher, Water Heater
- Laundry: Main Level
Features
- Basement: Full,Finished
- Attic: Access Via Hatch
- Number of fireplaces: 1
Interior area
- Total structure area: 2,542
- Total interior livable area: 2,542 sqft
- Finished area above ground: 1,697
- Finished area below ground: 845
Video & virtual tour
Property
Parking
- Total spaces: 10
- Parking features: None, Driveway, Paved
- Has uncovered spaces: Yes
Features
- Patio & porch: Porch, Deck
- Exterior features: Sidewalk, Rain Gutters, Lighting
Lot
- Size: 1.15 Acres
- Features: Secluded, Rolling Slope
Details
- Parcel number: 722874
- Zoning: R-80
Construction
Type & style
- Home type: SingleFamily
- Architectural style: Ranch
- Property subtype: Single Family Residence
Materials
- Vinyl Siding
- Foundation: Concrete Perimeter, Raised
- Roof: Asphalt
Condition
- New construction: No
- Year built: 1952
Utilities & green energy
- Sewer: Septic Tank
- Water: Well
- Utilities for property: Cable Available
Community & HOA
Community
- Features: Golf
- Subdivision: Marion
HOA
- Has HOA: No
Location
- Region: Marion
Financial & listing details
- Price per square foot: $177/sqft
- Tax assessed value: $183,290
- Annual tax amount: $6,087
- Date on market: 11/8/2025
(860) 919-9122
By pressing Contact Agent, you agree that the real estate professional identified above may call/text you about your search, which may involve use of automated means and pre-recorded/artificial voices. You don't need to consent as a condition of buying any property, goods, or services. Message/data rates may apply. You also agree to our Terms of Use. Zillow does not endorse any real estate professionals. We may share information about your recent and future site activity with your agent to help them understand what you're looking for in a home.
Estimated market value
Not available
Estimated sales range
Not available
Not available
Price history
Price history
| Date | Event | Price |
|---|---|---|
| 11/8/2025 | Listed for sale | $449,000+12.5%$177/sqft |
Source: | ||
| 10/13/2025 | Listing removed | $399,000$157/sqft |
Source: | ||
| 9/19/2025 | Price change | $399,000-7%$157/sqft |
Source: | ||
| 9/4/2025 | Listed for sale | $429,000-1.4%$169/sqft |
Source: | ||
| 9/4/2025 | Listing removed | $435,000$171/sqft |
Source: | ||
Public tax history
Public tax history
Tax history is unavailable.BuyAbility℠ payment
Climate risks
Neighborhood: 06444
Nearby schools
GreatSchools rating
- 7/10Strong SchoolGrades: K-5Distance: 1 mi
- 7/10John F. Kennedy Middle SchoolGrades: 6-8Distance: 2.3 mi
- 6/10Southington High SchoolGrades: 9-12Distance: 5.2 mi
Schools provided by the listing agent
- High: Southington
Source: Smart MLS. This data may not be complete. We recommend contacting the local school district to confirm school assignments for this home.
- Loading
