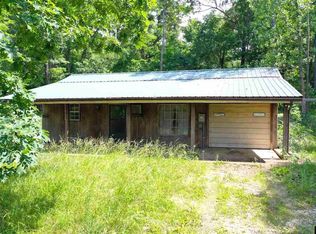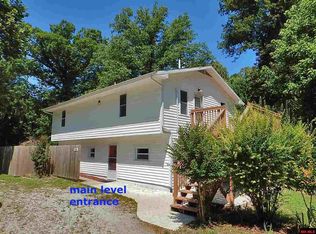Sold for $99,900
$99,900
71 Decatur Ln, Salesville, AR 72653
3beds
1,216sqft
Single Family Residence, Manufactured Home
Built in ----
2.3 Acres Lot
$116,700 Zestimate®
$82/sqft
$1,128 Estimated rent
Home value
$116,700
$99,000 - $135,000
$1,128/mo
Zestimate® history
Loading...
Owner options
Explore your selling options
What's special
Attention Fishermen and Lake Lovers. 2.3 beautiful acres m/l with 2 Homes just 1.1 mi from North Fork River boat launch and 1.6 mi to Norfork Lake boat launch and Quarry Marina. 1996 Mobile Home with 3 bedrooms and 2 bathrooms Open floor plan move in ready. Enjoy gorgeous, wooded views and plenty of piece and quiet from large front porch and do your grilling on big open deck outback. There's Room for parking Vehicles with boats or even an RV. City water and sewer. Comfortable distance to the 2nd home a 1950s mobile w/ 696 sq ft w/wood stove, and window air. Detached garage and outbuilding you’ll appreciate, and there's a chicken coop. Each residence has separate entrance.
Zillow last checked: 8 hours ago
Listing updated: April 21, 2023 at 01:17pm
Listed by:
Tammy Goar 870-656-7715,
BEAMAN REALTY,
Mike Goar 870-404-5881
Bought with:
Sommer Rogers
PEGLAR REAL ESTATE GROUP
Source: Mountain Home MLS,MLS#: 125962
Facts & features
Interior
Bedrooms & bathrooms
- Bedrooms: 3
- Bathrooms: 2
- Full bathrooms: 2
- Main level bedrooms: 3
Primary bedroom
- Level: Main
- Area: 145.83
- Dimensions: 11.67 x 12.5
Bedroom 2
- Level: Main
- Area: 133
- Dimensions: 9.5 x 14
Bedroom 3
- Level: Main
- Area: 94.69
- Dimensions: 8.42 x 11.25
Dining room
- Level: Main
- Area: 120
- Dimensions: 15 x 8
Kitchen
- Level: Main
- Area: 106.5
- Dimensions: 9 x 11.83
Living room
- Level: Main
- Area: 202.5
- Dimensions: 15 x 13.5
Heating
- Central, Electric, Heat Pump
Cooling
- Central Air, Electric, Heat Pump
Appliances
- Included: Dishwasher, Refrigerator, Electric Surface Unit, Range Hood, Washer, Dryer
- Laundry: Washer/Dryer Hookups
Features
- Basement: None
- Has fireplace: No
Interior area
- Total structure area: 1,216
- Total interior livable area: 1,216 sqft
Property
Parking
- Total spaces: 1
- Parking features: Garage
- Has garage: Yes
Lot
- Size: 2.30 Acres
Details
- Parcel number: 009 00056 001
Construction
Type & style
- Home type: MobileManufactured
- Property subtype: Single Family Residence, Manufactured Home
Materials
- Metal Siding
Community & neighborhood
Location
- Region: Salesville
- Subdivision: Horton
Price history
| Date | Event | Price |
|---|---|---|
| 4/21/2023 | Sold | $99,900$82/sqft |
Source: Mountain Home MLS #125962 Report a problem | ||
| 3/20/2023 | Listed for sale | $99,900-33.4%$82/sqft |
Source: Mountain Home MLS #125962 Report a problem | ||
| 1/20/2023 | Listing removed | -- |
Source: Mountain Home MLS #124817 Report a problem | ||
| 1/18/2023 | Listed for sale | $149,900$123/sqft |
Source: Mountain Home MLS #124817 Report a problem | ||
| 1/2/2023 | Listing removed | -- |
Source: Mountain Home MLS #124817 Report a problem | ||
Public tax history
| Year | Property taxes | Tax assessment |
|---|---|---|
| 2024 | $313 | $6,830 +50.4% |
| 2023 | -- | $4,540 |
| 2022 | -- | $4,540 |
Find assessor info on the county website
Neighborhood: 72653
Nearby schools
GreatSchools rating
- 7/10Arrie Goforth Elementary SchoolGrades: PK-6Distance: 3.6 mi
- 6/10Norfork High SchoolGrades: 7-12Distance: 3.7 mi

