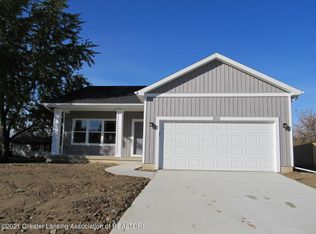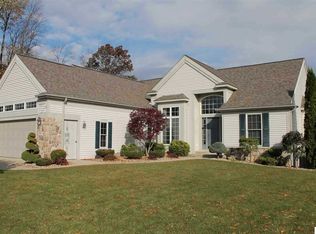Sold for $314,900 on 12/28/22
$314,900
71 Dickens St, Spring Arbor, MI 49283
3beds
1,625sqft
Single Family Residence
Built in 2022
0.34 Acres Lot
$348,100 Zestimate®
$194/sqft
$2,314 Estimated rent
Home value
$348,100
$320,000 - $383,000
$2,314/mo
Zestimate® history
Loading...
Owner options
Explore your selling options
What's special
This awesome ''Malibu'' plan by CVE Homes has 3 bedrooms and 2.5 baths. Some additional features include granite counter tops, rock detailing on the garage, and a covered deck! All homes are built to CVE Homes standard specs which are second to none! 2 x 6 construction, 95% efficient furnace, designer kitchens and much more. Call today for more information! Disclaimer: Photos are of a previous model and may depict upgrades.
Zillow last checked: 8 hours ago
Listing updated: December 28, 2022 at 06:09pm
Listed by:
Tracy Snyder 517-402-6544,
Impact Real Estate
Bought with:
Tracy Snyder, 6502370949
Impact Real Estate
Source: Greater Lansing AOR,MLS#: 263042
Facts & features
Interior
Bedrooms & bathrooms
- Bedrooms: 3
- Bathrooms: 3
- Full bathrooms: 2
- 1/2 bathrooms: 1
Primary bedroom
- Level: Second
- Area: 170.24 Square Feet
- Dimensions: 15.2 x 11.2
Bedroom 2
- Level: Second
- Area: 140.4 Square Feet
- Dimensions: 10.8 x 13
Bedroom 3
- Level: Second
- Area: 108 Square Feet
- Dimensions: 10.8 x 10
Dining room
- Level: First
- Area: 165.6 Square Feet
- Dimensions: 13.8 x 12
Kitchen
- Level: First
- Area: 124.2 Square Feet
- Dimensions: 13.8 x 9
Laundry
- Level: Second
- Area: 33.28 Square Feet
- Dimensions: 6.4 x 5.2
Living room
- Level: First
- Area: 242 Square Feet
- Dimensions: 20 x 12.1
Heating
- Forced Air, Natural Gas
Cooling
- Central Air
Appliances
- Included: Disposal, Microwave, Dishwasher
- Laundry: Laundry Room, Upper Level
Features
- Granite Counters, Pantry, Walk-In Closet(s)
- Flooring: Carpet, Laminate, Vinyl
- Basement: Egress Windows,Full
- Has fireplace: No
Interior area
- Total structure area: 2,403
- Total interior livable area: 1,625 sqft
- Finished area above ground: 1,625
- Finished area below ground: 0
Property
Parking
- Total spaces: 2
- Parking features: Attached, Garage Door Opener
- Attached garage spaces: 2
Features
- Levels: Two
- Stories: 2
- Patio & porch: Covered, Deck, Porch
Lot
- Size: 0.34 Acres
- Dimensions: 80 x 186
Details
- Foundation area: 778
- Parcel number: 38099121747805100
- Zoning description: Zoning
Construction
Type & style
- Home type: SingleFamily
- Property subtype: Single Family Residence
Materials
- Vinyl Siding
- Roof: Shingle
Condition
- New Construction
- New construction: Yes
- Year built: 2022
Details
- Warranty included: Yes
Utilities & green energy
- Sewer: Public Sewer
- Water: Public
Community & neighborhood
Security
- Security features: Smoke Detector(s)
Location
- Region: Spring Arbor
- Subdivision: Fairfields of Spring Arbor
HOA & financial
HOA
- Has HOA: Yes
- HOA fee: $600 annually
Other
Other facts
- Listing terms: VA Loan,Cash,Conventional,FHA,MSHDA
Price history
| Date | Event | Price |
|---|---|---|
| 12/28/2022 | Sold | $314,900$194/sqft |
Source: | ||
| 4/7/2022 | Sold | $314,900+2.3%$194/sqft |
Source: Public Record | ||
| 3/2/2022 | Pending sale | $307,900+893.5%$189/sqft |
Source: | ||
| 6/17/2021 | Sold | $30,990$19/sqft |
Source: Public Record | ||
Public tax history
| Year | Property taxes | Tax assessment |
|---|---|---|
| 2025 | -- | $140,400 +2% |
| 2024 | -- | $137,700 +805.9% |
| 2021 | $285 +3.7% | $15,200 -7.6% |
Find assessor info on the county website
Neighborhood: 49283
Nearby schools
GreatSchools rating
- 6/10Warner Elementary SchoolGrades: K-5Distance: 0.8 mi
- 7/10Western Middle SchoolGrades: 6-8Distance: 2.8 mi
- 8/10Western High SchoolGrades: 9-12Distance: 2.8 mi
Schools provided by the listing agent
- High: Western
Source: Greater Lansing AOR. This data may not be complete. We recommend contacting the local school district to confirm school assignments for this home.

Get pre-qualified for a loan
At Zillow Home Loans, we can pre-qualify you in as little as 5 minutes with no impact to your credit score.An equal housing lender. NMLS #10287.

