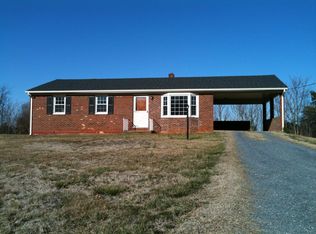Sold for $86,100
$86,100
71 E Ferry Rd, Gladys, VA 24554
3beds
1,694sqft
Single Family Residence
Built in 1936
1.02 Acres Lot
$198,500 Zestimate®
$51/sqft
$1,825 Estimated rent
Home value
$198,500
$159,000 - $234,000
$1,825/mo
Zestimate® history
Loading...
Owner options
Explore your selling options
What's special
Located conveniently between Rustburg and Gladys just off 501 South. A true gem in the rough. This home is ready for you to make this property shine once again. This property has been placed in an upcoming event. All bids should be submitted at Xome.com void where prohibited. Please submit any pre-auction offer received through the property details page onXome.com. Any post-auction offers will need to be submitted directly to the listing agent. Response within 3 business days. All properties are subject to a 5% buyer's premium pursuant to the Auction Participation Agreement and Terms & Conditions minimums will apply.
Zillow last checked: 8 hours ago
Listing updated: March 28, 2023 at 07:57am
Listed by:
Michael B LeVan 434-942-8393 IntegrityTeamDFG@aol.com,
BHHS Dawson Ford Garbee
Bought with:
Sarah P. Thomas, 0225032285
Brownstone Properties
Source: LMLS,MLS#: 342610 Originating MLS: Lynchburg Board of Realtors
Originating MLS: Lynchburg Board of Realtors
Facts & features
Interior
Bedrooms & bathrooms
- Bedrooms: 3
- Bathrooms: 2
- Full bathrooms: 2
Primary bedroom
- Level: First
- Area: 168
- Dimensions: 14 x 12
Bedroom
- Dimensions: 0 x 0
Bedroom 2
- Level: Second
- Area: 150
- Dimensions: 15 x 10
Bedroom 3
- Level: Second
- Area: 120
- Dimensions: 12 x 10
Bedroom 4
- Area: 0
- Dimensions: 0 x 0
Bedroom 5
- Area: 0
- Dimensions: 0 x 0
Dining room
- Level: First
- Area: 144
- Dimensions: 12 x 12
Family room
- Level: First
- Area: 168
- Dimensions: 14 x 12
Great room
- Area: 0
- Dimensions: 0 x 0
Kitchen
- Level: First
- Area: 120
- Dimensions: 12 x 10
Living room
- Level: First
- Area: 160
- Dimensions: 16 x 10
Office
- Area: 0
- Dimensions: 0 x 0
Heating
- Heat Pump
Cooling
- Heat Pump
Appliances
- Included: None, Electric Water Heater
- Laundry: Dryer Hookup, Main Level, Washer Hookup
Features
- Ceiling Fan(s), Separate Dining Room
- Flooring: Other
- Basement: Partial
- Attic: Scuttle
- Number of fireplaces: 1
- Fireplace features: 1 Fireplace, Living Room
Interior area
- Total structure area: 1,694
- Total interior livable area: 1,694 sqft
- Finished area above ground: 1,694
- Finished area below ground: 0
Property
Parking
- Parking features: Garage
- Has garage: Yes
Features
- Levels: One and One Half
- Exterior features: Garden, Other
Lot
- Size: 1.02 Acres
Details
- Parcel number: 45A13A
- Special conditions: Real Estate Owned
Construction
Type & style
- Home type: SingleFamily
- Architectural style: Cape Cod
- Property subtype: Single Family Residence
Materials
- Vinyl Siding
- Roof: Shingle
Condition
- Year built: 1936
Utilities & green energy
- Sewer: Septic Tank
- Water: Well
Community & neighborhood
Location
- Region: Gladys
Price history
| Date | Event | Price |
|---|---|---|
| 3/20/2023 | Sold | $86,100-8.4%$51/sqft |
Source: | ||
| 3/2/2023 | Pending sale | $94,000$55/sqft |
Source: BHHS broker feed #342610 Report a problem | ||
| 3/1/2023 | Listing removed | -- |
Source: BHHS broker feed Report a problem | ||
| 2/28/2023 | Pending sale | $94,000$55/sqft |
Source: BHHS broker feed #342610 Report a problem | ||
| 2/18/2023 | Listed for sale | $94,000+29.1%$55/sqft |
Source: BHHS broker feed Report a problem | ||
Public tax history
| Year | Property taxes | Tax assessment |
|---|---|---|
| 2024 | $568 | $126,300 |
| 2023 | -- | $126,300 +32.7% |
| 2022 | -- | $95,200 |
Find assessor info on the county website
Neighborhood: 24554
Nearby schools
GreatSchools rating
- 7/10Yellow Branch Elementary SchoolGrades: PK-5Distance: 4.1 mi
- 4/10Rustburg Middle SchoolGrades: 6-8Distance: 2.3 mi
- 8/10Rustburg High SchoolGrades: 9-12Distance: 2.9 mi
Get pre-qualified for a loan
At Zillow Home Loans, we can pre-qualify you in as little as 5 minutes with no impact to your credit score.An equal housing lender. NMLS #10287.
