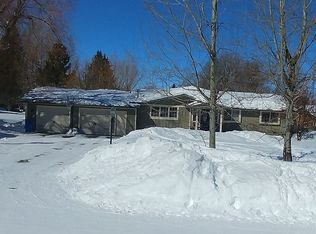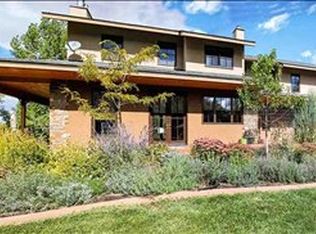Minutes from MSU, the hospital, and vibrant downtown-Bozeman life, this home makes you feel like you're in the country. Enjoy the huge fully-fenced backyard that's bordered by Limestone Creek. Need extra income? The walk-out basement can be used as a separate apartment with its own kitchen, bedroom, flex-room, dining room, and living room. Great for extended family, multi-gen living, or caretaker's quarters. New carpeting. New water heater. New water softener. Huge shop, studio, home office, or man-cave behind oversized two-car garage. Sourdough Crk subdivision is an attractive, well-established neighborhood with mature landscaping. Nearby parks and trails provide ample opportunities for recreation. Enjoy all that Bozeman offers from this well-established location!
This property is off market, which means it's not currently listed for sale or rent on Zillow. This may be different from what's available on other websites or public sources.

