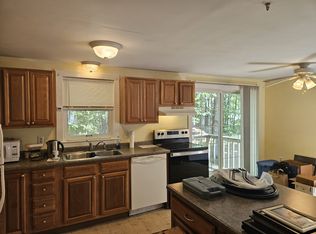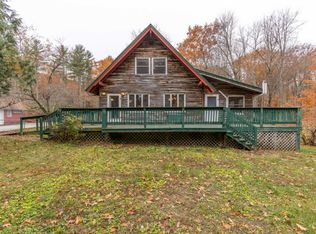Closed
$430,000
71 Egypt Road, Gray, ME 04039
3beds
1,656sqft
Single Family Residence
Built in 1977
2.8 Acres Lot
$438,000 Zestimate®
$260/sqft
$2,475 Estimated rent
Home value
$438,000
$412,000 - $469,000
$2,475/mo
Zestimate® history
Loading...
Owner options
Explore your selling options
What's special
Open House Saturday May 3rd, 11am-1pm. Welcome to 71 Egypt Rd, where a warm and welcoming 3-bedroom, 2-bath home that blends comfort, charm, and convenience awaits you. Step into the spacious family room where a classic brick hearth and pellet stove creates a perfect and cozy space. With additional heat sources including a monitor-style unit and a woodstove, you'll stay toasty and warm through every cold and chilly Maine season .
Enjoy relaxing or chilling on the outdoor deck, complete with a hot tub, all overlooking a beautifully landscaped lot filled with vibrant flowers. Wildlife sightings are abundant, adding to the peaceful, rural feel. And a detached two-car garage, plus extra parking or storage space beneath the deck, provide a practical and spacious functionality.
This property offers a private, nature-filled setting with the convenience of nearby essentials—just minutes to the Maine Turnpike, local schools, a recycling center, scenic hiking trails, and a large grocery store. And just a short drive from the shores of Sebago and Crystal Lake! Don't miss your chance to live in this serene slice of Maine life with the perfect blend of rural charm and modern accessibility!
Zillow last checked: 8 hours ago
Listing updated: July 15, 2025 at 08:31am
Listed by:
Home Port Realty
Bought with:
Plowman Realty Group
Source: Maine Listings,MLS#: 1620762
Facts & features
Interior
Bedrooms & bathrooms
- Bedrooms: 3
- Bathrooms: 2
- Full bathrooms: 2
Primary bedroom
- Features: Closet
- Level: First
Bedroom 2
- Features: Closet
- Level: First
Bedroom 3
- Features: Closet
- Level: Basement
Family room
- Features: Built-in Features, Heat Stove
- Level: Basement
Kitchen
- Features: Kitchen Island, Pantry
- Level: First
Living room
- Features: Heat Stove
- Level: First
Office
- Features: Closet
- Level: Basement
Heating
- Direct Vent Heater, Other
Cooling
- None
Features
- 1st Floor Bedroom, Bathtub, Pantry
- Flooring: Carpet, Tile, Wood
- Doors: Storm Door(s)
- Basement: Interior Entry,Daylight,Finished,Full
- Has fireplace: No
Interior area
- Total structure area: 1,656
- Total interior livable area: 1,656 sqft
- Finished area above ground: 828
- Finished area below ground: 828
Property
Parking
- Total spaces: 2
- Parking features: Paved, 1 - 4 Spaces, On Site, Garage Door Opener, Detached
- Garage spaces: 2
Features
- Patio & porch: Deck
- Has spa: Yes
Lot
- Size: 2.80 Acres
- Features: Rural, Rolling Slope, Landscaped, Wooded
Details
- Parcel number: GRAYM007B004L008000
- Zoning: L
Construction
Type & style
- Home type: SingleFamily
- Architectural style: Split Level
- Property subtype: Single Family Residence
Materials
- Wood Frame, Clapboard, Wood Siding
- Roof: Composition,Shingle
Condition
- Year built: 1977
Utilities & green energy
- Electric: Circuit Breakers
- Sewer: Private Sewer, Septic Design Available
- Water: Private, Well
Community & neighborhood
Security
- Security features: Air Radon Mitigation System
Location
- Region: Gray
Other
Other facts
- Road surface type: Paved
Price history
| Date | Event | Price |
|---|---|---|
| 7/11/2025 | Sold | $430,000+11.7%$260/sqft |
Source: | ||
| 5/6/2025 | Pending sale | $385,000$232/sqft |
Source: | ||
| 4/30/2025 | Listed for sale | $385,000+9.2%$232/sqft |
Source: | ||
| 5/24/2021 | Sold | $352,500+11.9%$213/sqft |
Source: | ||
| 4/15/2021 | Listed for sale | $315,000$190/sqft |
Source: | ||
Public tax history
| Year | Property taxes | Tax assessment |
|---|---|---|
| 2024 | $3,209 -10.3% | $330,800 +40.4% |
| 2023 | $3,576 +8.8% | $235,600 |
| 2022 | $3,287 +4.6% | $235,600 +10.6% |
Find assessor info on the county website
Neighborhood: 04039
Nearby schools
GreatSchools rating
- 5/10Gray-New Gloucester Middle SchoolGrades: 5-8Distance: 2.4 mi
- 5/10Gray-New Gloucester High SchoolGrades: 9-12Distance: 2.4 mi
- NARussell SchoolGrades: K-2Distance: 3.7 mi
Get pre-qualified for a loan
At Zillow Home Loans, we can pre-qualify you in as little as 5 minutes with no impact to your credit score.An equal housing lender. NMLS #10287.
Sell for more on Zillow
Get a Zillow Showcase℠ listing at no additional cost and you could sell for .
$438,000
2% more+$8,760
With Zillow Showcase(estimated)$446,760

