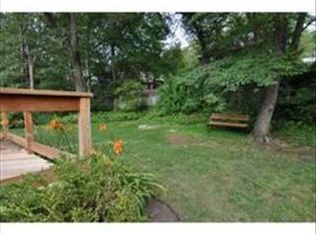Sold for $1,246,000 on 05/02/25
$1,246,000
71 Elinor Rd, Newton, MA 02461
4beds
1,946sqft
Single Family Residence
Built in 1950
8,505 Square Feet Lot
$1,220,000 Zestimate®
$640/sqft
$4,337 Estimated rent
Home value
$1,220,000
$1.12M - $1.32M
$4,337/mo
Zestimate® history
Loading...
Owner options
Explore your selling options
What's special
Come see this move in ready, meticulously maintained family home in a great neighborhood, walking distance centric to the elementary, middle and high schools. Open dining, kitchen and sitting area by the 3-sided fireplace filled with natural light with a slider to the large deck. Mature fruiting apple and Asian pear trees. Only one mile to the Newton Center and the Newton Highlands T-stations. Easy access to Route 95/128, Mass Pike, and Route 9 into Boston and the Longwood medical area. Tons of improvements made by the family over the 20+ years including hot water baseboard heating (3 zones for each floor), vinyl siding and windows, finished attic with skylight, 3-sided fireplace, remodeled bathroom, 29'x10' deck, front stairs, garage door, large storage shed, partially finished basement bonus room, Anderson storm doors, recent new roof, complete interior painting and refinished hardwood floors. A must see home !!
Zillow last checked: 8 hours ago
Listing updated: May 02, 2025 at 04:07pm
Listed by:
Kin Lee 617-388-3319,
88 Realty 617-388-3319,
Kin Lee 617-388-3319
Bought with:
Yangyang Zhou
Coldwell Banker Realty - Lexington
Source: MLS PIN,MLS#: 73347843
Facts & features
Interior
Bedrooms & bathrooms
- Bedrooms: 4
- Bathrooms: 2
- Full bathrooms: 2
Primary bedroom
- Features: Flooring - Hardwood
- Level: Second
Bedroom 2
- Features: Walk-In Closet(s), Flooring - Laminate
- Level: Second
Bedroom 3
- Features: Flooring - Hardwood
- Level: First
Bedroom 4
- Features: Flooring - Hardwood
- Level: First
Bathroom 1
- Features: Bathroom - Full, Bathroom - Tiled With Tub, Flooring - Stone/Ceramic Tile
- Level: First
Bathroom 2
- Features: Bathroom - Full, Bathroom - With Shower Stall, Flooring - Stone/Ceramic Tile, Double Vanity
- Level: Second
Dining room
- Features: Flooring - Hardwood
- Level: First
Kitchen
- Features: Flooring - Stone/Ceramic Tile
- Level: First
Living room
- Features: Flooring - Hardwood
- Level: First
Office
- Level: Second
Heating
- Baseboard, Natural Gas
Cooling
- None
Appliances
- Laundry: Gas Dryer Hookup, Exterior Access, Washer Hookup, In Basement
Features
- Office, Bonus Room
- Flooring: Tile, Laminate, Hardwood
- Basement: Partial,Partially Finished
- Number of fireplaces: 1
Interior area
- Total structure area: 1,946
- Total interior livable area: 1,946 sqft
- Finished area above ground: 1,680
- Finished area below ground: 266
Property
Parking
- Total spaces: 5
- Parking features: Attached, Garage Door Opener, Paved Drive
- Attached garage spaces: 1
- Uncovered spaces: 4
Accessibility
- Accessibility features: No
Features
- Patio & porch: Deck
- Exterior features: Deck, Storage, Fruit Trees
Lot
- Size: 8,505 sqft
- Features: Flood Plain
Details
- Parcel number: S:81 B:030 L:0002,704505
- Zoning: SR3
Construction
Type & style
- Home type: SingleFamily
- Architectural style: Cape
- Property subtype: Single Family Residence
Materials
- Frame
- Foundation: Block
- Roof: Shingle
Condition
- Year built: 1950
Utilities & green energy
- Electric: 110 Volts
- Sewer: Public Sewer
- Water: Public
- Utilities for property: for Gas Range, for Gas Oven, for Gas Dryer, Washer Hookup, Icemaker Connection
Community & neighborhood
Community
- Community features: Public Transportation, Shopping, Tennis Court(s), Park, Walk/Jog Trails, Highway Access, House of Worship, Public School
Location
- Region: Newton
Price history
| Date | Event | Price |
|---|---|---|
| 9/11/2025 | Listing removed | $5,350$3/sqft |
Source: Zillow Rentals Report a problem | ||
| 9/10/2025 | Listed for rent | $5,350$3/sqft |
Source: Zillow Rentals Report a problem | ||
| 5/2/2025 | Sold | $1,246,000+8.4%$640/sqft |
Source: MLS PIN #73347843 Report a problem | ||
| 3/24/2025 | Contingent | $1,149,900$591/sqft |
Source: MLS PIN #73347843 Report a problem | ||
| 3/20/2025 | Listed for sale | $1,149,900+125.2%$591/sqft |
Source: MLS PIN #73347843 Report a problem | ||
Public tax history
| Year | Property taxes | Tax assessment |
|---|---|---|
| 2025 | $8,730 +3.4% | $890,800 +3% |
| 2024 | $8,441 +5.7% | $864,900 +10.2% |
| 2023 | $7,987 +4.5% | $784,600 +8% |
Find assessor info on the county website
Neighborhood: Newton Upper Falls
Nearby schools
GreatSchools rating
- 8/10Countryside Elementary SchoolGrades: K-5Distance: 0.2 mi
- 9/10Charles E Brown Middle SchoolGrades: 6-8Distance: 0.6 mi
- 10/10Newton South High SchoolGrades: 9-12Distance: 0.6 mi
Schools provided by the listing agent
- Elementary: Countryside
- Middle: Brown
- High: Newton South
Source: MLS PIN. This data may not be complete. We recommend contacting the local school district to confirm school assignments for this home.
Get a cash offer in 3 minutes
Find out how much your home could sell for in as little as 3 minutes with a no-obligation cash offer.
Estimated market value
$1,220,000
Get a cash offer in 3 minutes
Find out how much your home could sell for in as little as 3 minutes with a no-obligation cash offer.
Estimated market value
$1,220,000
