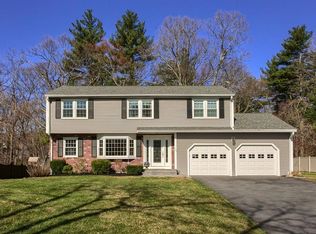Sold for $830,000
$830,000
71 Evergreen Rd, Tewksbury, MA 01876
4beds
2,052sqft
Single Family Residence
Built in 1985
0.51 Acres Lot
$854,900 Zestimate®
$404/sqft
$4,606 Estimated rent
Home value
$854,900
$812,000 - $898,000
$4,606/mo
Zestimate® history
Loading...
Owner options
Explore your selling options
What's special
A colonial gem nestled on a cul-de-sac of the sought-after Carriage Estates neighborhood. This 4-bedroom, 2.5-bathroom haven spans 2052 sqft and features a blend of classic charm and modern comfort. Many upgrades include granite countertops, stainless steel appliances, newer carpet(2021), recessed lighting, central air(2021), sprinkler brain(2022), and updated baths. Bask in the beauty of New England seasons from the comfort of your screened porch or entertain guests on the oversized deck. Beautifully landscaped yard with a fenced-in backyard, adding privacy and security for your loved ones. Don't miss the opportunity to call this place home, plan your visit today! Age of other systems: Roof(2011), Boiler(2016), Hot Water Heater(2015).
Zillow last checked: 9 hours ago
Listing updated: March 18, 2024 at 01:32pm
Listed by:
Team Gratitude 508-359-2331,
Berkshire Hathaway HomeServices Page Realty 508-359-2331,
Chris Rao 508-954-6566
Bought with:
Evelyn Rockas
Coldwell Banker Realty - Lynnfield
Source: MLS PIN,MLS#: 73190067
Facts & features
Interior
Bedrooms & bathrooms
- Bedrooms: 4
- Bathrooms: 3
- Full bathrooms: 2
- 1/2 bathrooms: 1
Primary bedroom
- Features: Bathroom - Full, Walk-In Closet(s), Flooring - Wall to Wall Carpet, Recessed Lighting
- Level: Second
- Area: 228
- Dimensions: 19 x 12
Bedroom 2
- Features: Flooring - Wall to Wall Carpet, Recessed Lighting
- Level: Second
- Area: 154
- Dimensions: 14 x 11
Bedroom 3
- Features: Flooring - Wall to Wall Carpet, Recessed Lighting
- Level: Second
- Area: 154
- Dimensions: 14 x 11
Bedroom 4
- Features: Flooring - Wall to Wall Carpet, Recessed Lighting
- Level: Second
- Area: 132
- Dimensions: 12 x 11
Primary bathroom
- Features: Yes
Bathroom 1
- Features: Bathroom - Half, Flooring - Stone/Ceramic Tile, Remodeled, Pedestal Sink
- Level: First
Bathroom 2
- Features: Bathroom - Full, Bathroom - With Shower Stall, Flooring - Stone/Ceramic Tile
- Level: Second
Bathroom 3
- Features: Bathroom - Full, Bathroom - Tiled With Tub, Flooring - Stone/Ceramic Tile, Remodeled
- Level: Second
Dining room
- Features: Flooring - Hardwood, Chair Rail
- Level: First
- Area: 132
- Dimensions: 12 x 11
Family room
- Features: Flooring - Hardwood, Window(s) - Bay/Bow/Box
- Level: First
- Area: 238
- Dimensions: 17 x 14
Kitchen
- Features: Flooring - Stone/Ceramic Tile, Dining Area, Countertops - Stone/Granite/Solid, Stainless Steel Appliances
- Level: First
- Area: 156
- Dimensions: 13 x 12
Living room
- Features: Beamed Ceilings, Flooring - Hardwood, Recessed Lighting
- Level: First
- Area: 216
- Dimensions: 18 x 12
Heating
- Baseboard, Natural Gas
Cooling
- Central Air
Appliances
- Laundry: First Floor
Features
- Flooring: Tile, Carpet, Hardwood
- Basement: Partial
- Number of fireplaces: 1
- Fireplace features: Living Room
Interior area
- Total structure area: 2,052
- Total interior livable area: 2,052 sqft
Property
Parking
- Total spaces: 6
- Parking features: Under, Paved Drive, Off Street
- Attached garage spaces: 2
- Uncovered spaces: 4
Features
- Patio & porch: Screened, Deck
- Exterior features: Porch - Screened, Deck, Sprinkler System, Fenced Yard, Stone Wall, Outdoor Gas Grill Hookup
- Fencing: Fenced/Enclosed,Fenced
Lot
- Size: 0.51 Acres
- Features: Easements
Details
- Foundation area: 988
- Parcel number: 788423
- Zoning: res
Construction
Type & style
- Home type: SingleFamily
- Architectural style: Colonial
- Property subtype: Single Family Residence
Materials
- Frame
- Foundation: Concrete Perimeter
- Roof: Shingle
Condition
- Year built: 1985
Utilities & green energy
- Electric: Circuit Breakers
- Sewer: Public Sewer
- Water: Public, Private
- Utilities for property: for Gas Range, Outdoor Gas Grill Hookup
Community & neighborhood
Community
- Community features: Public Transportation, Shopping, Tennis Court(s), Park, Highway Access, House of Worship, Public School, T-Station
Location
- Region: Tewksbury
- Subdivision: Carriage Estates
Price history
| Date | Event | Price |
|---|---|---|
| 3/13/2024 | Sold | $830,000+7.8%$404/sqft |
Source: MLS PIN #73190067 Report a problem | ||
| 1/9/2024 | Contingent | $769,900$375/sqft |
Source: MLS PIN #73190067 Report a problem | ||
| 1/3/2024 | Listed for sale | $769,900+24.2%$375/sqft |
Source: MLS PIN #73190067 Report a problem | ||
| 5/1/2020 | Sold | $620,000-1.6%$302/sqft |
Source: Public Record Report a problem | ||
| 3/19/2020 | Pending sale | $629,900$307/sqft |
Source: Coldwell Banker Residential Brokerage - Chelmsford #72631378 Report a problem | ||
Public tax history
| Year | Property taxes | Tax assessment |
|---|---|---|
| 2025 | $9,758 +2.1% | $738,100 +3.4% |
| 2024 | $9,555 +3.4% | $713,600 +8.9% |
| 2023 | $9,243 +5.7% | $655,500 +13.9% |
Find assessor info on the county website
Neighborhood: 01876
Nearby schools
GreatSchools rating
- 5/10John F. Ryan Elementary SchoolGrades: 5-6Distance: 1.4 mi
- 7/10John W. Wynn Middle SchoolGrades: 7-8Distance: 2.7 mi
- 8/10Tewksbury Memorial High SchoolGrades: 9-12Distance: 1.2 mi
Schools provided by the listing agent
- Elementary: Dewing
- Middle: Wynn
- High: Tewksbury Mem
Source: MLS PIN. This data may not be complete. We recommend contacting the local school district to confirm school assignments for this home.
Get a cash offer in 3 minutes
Find out how much your home could sell for in as little as 3 minutes with a no-obligation cash offer.
Estimated market value
$854,900
