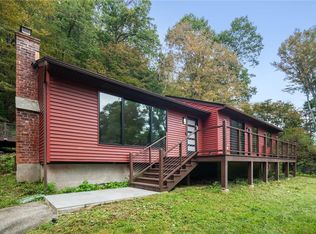Sold for $899,000
$899,000
71 Forest Range Road, Katonah, NY 10536
4beds
2,604sqft
Single Family Residence, Residential
Built in 1965
-- sqft lot
$1,009,400 Zestimate®
$345/sqft
$5,642 Estimated rent
Home value
$1,009,400
$949,000 - $1.08M
$5,642/mo
Zestimate® history
Loading...
Owner options
Explore your selling options
What's special
Completely renovated from top-to-bottom and part of the wonderful Lake Katonah community! Better than New! Absolutely turnkey Colonial with a modern, fresh interior. Light and airy spaces with bleached oak floors and crisp white walls. Desirable open floor plan with 2600 square feet of sun-filled living space. Spacious Living Room with fireplace and lots of windows. Dining Room open to well-designed Kitchen with Quartz countertops and stainless appliances. Large Bonus Room--an ideal Home Office, Guest Room or Family Room. Four Bedrooms include a Primary Suite with Bath. Finished walk-out lower level with Family Room, Exercise Area and Playroom. Private deck for summer barbecues. Peaceful half-acre surrounded by the protected lands of the Bedford Audubon with direct trail access to this amazing 300 acre preserve. Desirable Lake Katonah living with private beach, tennis, playground and clubhouse. Award-winning Katonah schools. Will not last! Additional Information: ParkingFeatures:2 Car Attached,
Zillow last checked: 8 hours ago
Listing updated: November 27, 2024 at 04:04am
Listed by:
Cheryl Neuburger 914-707-8577,
Ginnel Real Estate 914-234-9234
Bought with:
Kenneth Moran, 30MO0942796
Keller Williams Realty Group
Source: OneKey® MLS,MLS#: H6289622
Facts & features
Interior
Bedrooms & bathrooms
- Bedrooms: 4
- Bathrooms: 4
- Full bathrooms: 3
- 1/2 bathrooms: 1
Other
- Description: ENTRANCE/coat closet, front staircase; DINING RM; LIVING RM/fp, windows on 3 sides opens to BREAKFAST AREA/drs to REAR DECK; KITCHEN/stainless appliances; DINING RM; SIDE HALL; TWO CAR GARAGE; REAR STAIRS up to LARGE BONUS RM/ideal for HOME OFFICE, GUEST RM or FAMILY RM
- Level: First
Other
- Description: PRIMARY BR/large closet, PRIMARY BATH; BR; BR; HALL BATH; BR; LINEN CLOSET
- Level: Second
Other
- Description: walk-out; FAMILY RM; LAUNDRY; EXERCISE AREA; PLAYRM
- Level: Lower
Heating
- Electric, Heat Pump
Cooling
- Central Air, Wall/Window Unit(s)
Appliances
- Included: Dishwasher, Dryer, Electric Water Heater, Refrigerator, Stainless Steel Appliance(s), Washer
Features
- Eat-in Kitchen, Primary Bathroom, Quartz/Quartzite Counters
- Flooring: Hardwood
- Windows: Oversized Windows
- Basement: Bilco Door(s),Finished,Full
- Attic: Pull Stairs
- Number of fireplaces: 1
Interior area
- Total structure area: 2,604
- Total interior livable area: 2,604 sqft
Property
Parking
- Total spaces: 2
- Parking features: Attached, Driveway
- Has uncovered spaces: Yes
Features
- Levels: Three Or More
- Stories: 3
- Patio & porch: Deck
- Waterfront features: Lake Privileges
Lot
- Features: Borders State Land, Cul-De-Sac, Level, Near Public Transit, Near School, Near Shops, Stone/Brick Wall
Details
- Parcel number: 300000900A107810000001
- Other equipment: Generator
Construction
Type & style
- Home type: SingleFamily
- Architectural style: Colonial
- Property subtype: Single Family Residence, Residential
Materials
- Clapboard, Shingle Siding, Vinyl Siding
Condition
- Actual
- Year built: 1965
- Major remodel year: 2023
Utilities & green energy
- Sewer: Septic Tank
- Water: Public
- Utilities for property: Trash Collection Private
Community & neighborhood
Community
- Community features: Clubhouse, Park, Tennis Court(s)
Location
- Region: Katonah
Other
Other facts
- Listing agreement: Exclusive Right To Sell
Price history
| Date | Event | Price |
|---|---|---|
| 5/21/2024 | Sold | $899,000$345/sqft |
Source: | ||
| 4/16/2024 | Pending sale | $899,000$345/sqft |
Source: | ||
| 2/29/2024 | Listed for sale | $899,000+2.2%$345/sqft |
Source: | ||
| 12/16/2023 | Listing removed | -- |
Source: NY State MLS #11228774 Report a problem | ||
| 12/7/2023 | Listed for rent | $6,000$2/sqft |
Source: NY State MLS #11228774 Report a problem | ||
Public tax history
| Year | Property taxes | Tax assessment |
|---|---|---|
| 2024 | -- | $55,300 +18.9% |
| 2023 | -- | $46,500 |
| 2022 | -- | $46,500 -9.7% |
Find assessor info on the county website
Neighborhood: 10536
Nearby schools
GreatSchools rating
- 8/10Increase Miller Elementary SchoolGrades: K-5Distance: 1.1 mi
- 8/10John Jay Middle SchoolGrades: 6-8Distance: 2.5 mi
- 9/10John Jay High SchoolGrades: 9-12Distance: 2.8 mi
Schools provided by the listing agent
- Elementary: Increase Miller Elementary School
- Middle: John Jay Middle School
- High: John Jay High School
Source: OneKey® MLS. This data may not be complete. We recommend contacting the local school district to confirm school assignments for this home.
