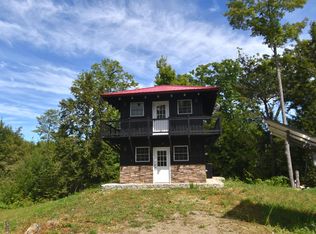Closed
$374,900
71 Garland Road, Dixmont, ME 04932
3beds
1,700sqft
Single Family Residence
Built in 1983
12.01 Acres Lot
$380,900 Zestimate®
$221/sqft
$2,206 Estimated rent
Home value
$380,900
$259,000 - $556,000
$2,206/mo
Zestimate® history
Loading...
Owner options
Explore your selling options
What's special
Nestled on 12 sprawling acres in the tranquil, rural town of Dixmont, Maine, just 20 minutes from the vibrant hub of Bangor, this charming 1980s New Englander-style home offers the perfect blend of peace, solitude, and timeless appeal. Surrounded by lush greenery, mature fruit trees, and picturesque stone walls, this property is a private retreat ideal for those seeking a serene lifestyle with ample space for hobbies and storage.
The classic New Englander boasts a warm, inviting design with modern comforts. Inside, wood heat creates a cozy ambiance, complemented by efficient heat pumps for year-round climate control. The home's exterior is framed by meticulously crafted rock walls, adding rustic charm and character to the expansive grounds.
Storage and versatility abound with an impressive 3-bay attached garage, perfect for car enthusiasts, collectors, or large-scale projects. A separate two-bay detached garage and a spacious pole barn provide additional room for equipment, recreational vehicles, or a workshop. The 12 acres offer endless possibilities—whether you envision a hobby farm, gardening, or simply enjoying the natural beauty of fruit trees and open space.
This Dixmont gem combines the solitude of rural living with convenient access to Bangor's amenities, making it an ideal haven for those craving both seclusion and connectivity. A rare opportunity to own a quintessential Maine property with unmatched storage and charm!
Zillow last checked: 8 hours ago
Listing updated: September 10, 2025 at 12:19pm
Listed by:
Coldwell Banker Plourde Real Estate
Bought with:
RE/MAX Infinity
Source: Maine Listings,MLS#: 1628699
Facts & features
Interior
Bedrooms & bathrooms
- Bedrooms: 3
- Bathrooms: 2
- Full bathrooms: 2
Bedroom 1
- Level: First
Bedroom 2
- Level: First
Bedroom 3
- Level: Second
Kitchen
- Level: First
Laundry
- Level: First
Living room
- Level: First
Loft
- Level: Second
Office
- Level: Second
Heating
- Heat Pump
Cooling
- Heat Pump
Appliances
- Included: Dishwasher, Microwave, Gas Range, Refrigerator
Features
- 1st Floor Bedroom, One-Floor Living
- Flooring: Carpet, Tile, Wood
- Basement: Interior Entry,Crawl Space,Partial,Unfinished
- Has fireplace: No
Interior area
- Total structure area: 1,700
- Total interior livable area: 1,700 sqft
- Finished area above ground: 1,700
- Finished area below ground: 0
Property
Parking
- Total spaces: 5
- Parking features: Gravel, 11 - 20 Spaces, Detached
- Attached garage spaces: 5
Features
- Has view: Yes
- View description: Trees/Woods
Lot
- Size: 12.01 Acres
- Features: Rural, Level, Open Lot, Landscaped, Wooded
Details
- Additional structures: Outbuilding
- Parcel number: DIXMM05L05001
- Zoning: Rural
- Other equipment: Generator
Construction
Type & style
- Home type: SingleFamily
- Architectural style: Cottage,New Englander
- Property subtype: Single Family Residence
Materials
- Wood Frame, Vinyl Siding, Wood Siding
- Roof: Metal
Condition
- Year built: 1983
Utilities & green energy
- Electric: Circuit Breakers, Generator Hookup
- Sewer: Private Sewer
- Water: Private, Well
Community & neighborhood
Location
- Region: Dixmont
Other
Other facts
- Road surface type: Gravel
Price history
| Date | Event | Price |
|---|---|---|
| 9/10/2025 | Pending sale | $374,900$221/sqft |
Source: | ||
| 9/2/2025 | Sold | $374,900$221/sqft |
Source: | ||
| 7/11/2025 | Contingent | $374,900$221/sqft |
Source: | ||
| 6/30/2025 | Listed for sale | $374,900+11.9%$221/sqft |
Source: | ||
| 7/25/2022 | Sold | $335,000-11.6%$197/sqft |
Source: | ||
Public tax history
| Year | Property taxes | Tax assessment |
|---|---|---|
| 2024 | $3,573 | $274,820 |
| 2023 | $3,573 | $274,820 |
| 2022 | $3,573 -1.8% | $274,820 -1.8% |
Find assessor info on the county website
Neighborhood: 04932
Nearby schools
GreatSchools rating
- 7/10Etna-Dixmont SchoolGrades: PK-4Distance: 4.5 mi
- 3/10Nokomis Regional Middle SchoolGrades: 5-8Distance: 15.7 mi
- 5/10Nokomis Regional High SchoolGrades: 9-12Distance: 15.7 mi

Get pre-qualified for a loan
At Zillow Home Loans, we can pre-qualify you in as little as 5 minutes with no impact to your credit score.An equal housing lender. NMLS #10287.
